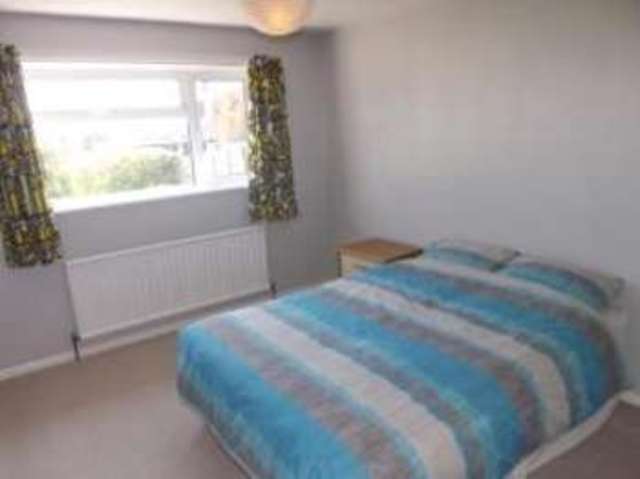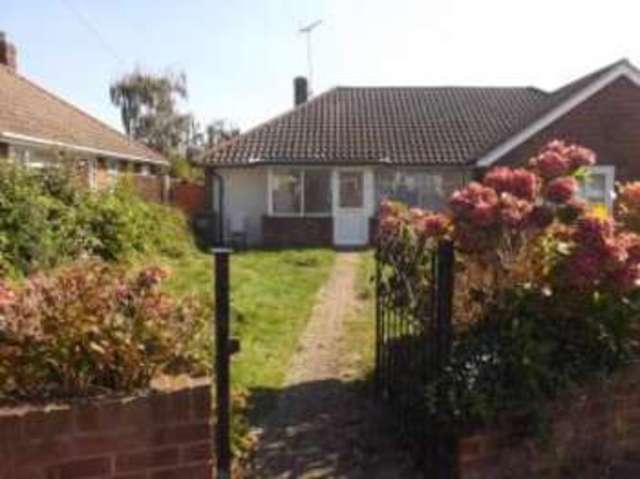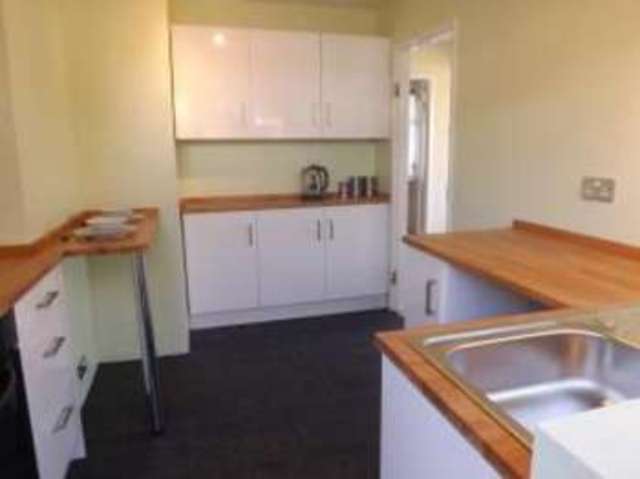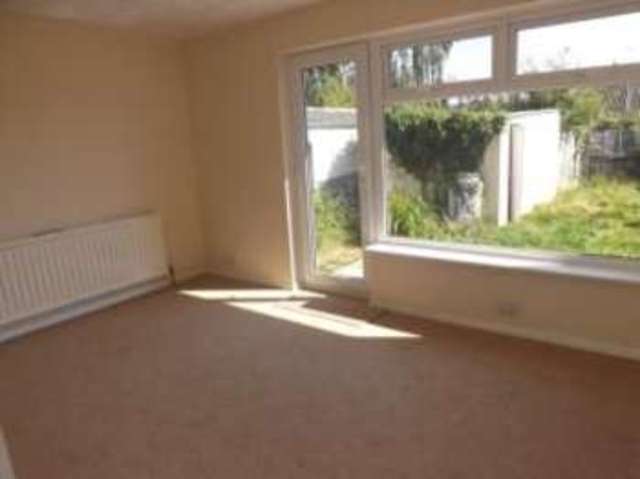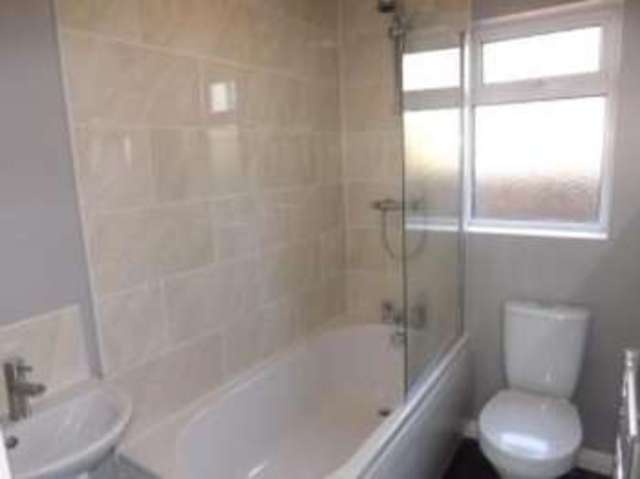Agent details
This property is listed with:
Full Details for 2 Bedroom Bungalow for sale in Wickford, SS12 :
� LIVING ROOM
� KITCHEN BREAKFAST ROOM
� BATHROOM
� FRONT GARDEN
� REAR GARDEN
� GARAGE
� NO ONWARD CHAIN
� TOTALLY REFURBISHED
� TWO DOUBLE BEDROOMS
###GUIDE PRICE; �220,000 - �230,000###
Situated within a residential location, lies this totally refurbished (including new combi boiler with heating system & a re - wire of all electrics) two bedroom semi detached bungalow.
Boasting many fine features including two DOUBLE bedrooms, gas fired central heating, garage to the rear.
An early internal inspection is highly recommended to truly appreciate the outstanding sizes & finish available.
NO ONWARD CHAIN.
� KITCHEN BREAKFAST ROOM
� BATHROOM
� FRONT GARDEN
� REAR GARDEN
� GARAGE
� NO ONWARD CHAIN
� TOTALLY REFURBISHED
� TWO DOUBLE BEDROOMS
###GUIDE PRICE; �220,000 - �230,000###
Situated within a residential location, lies this totally refurbished (including new combi boiler with heating system & a re - wire of all electrics) two bedroom semi detached bungalow.
Boasting many fine features including two DOUBLE bedrooms, gas fired central heating, garage to the rear.
An early internal inspection is highly recommended to truly appreciate the outstanding sizes & finish available.
NO ONWARD CHAIN.
| GROUND FLOOR | |
| Entrance Hall | Entrance via part obscure double glazed door, obscure double glazed windows to both flanks and front and doors to: |
| Living Room | 13'11" x 10'2" (4.24m x 3.1m). Double glazed window and door to the rear. |
| Bedroom One | 12'11" x 9'10" (3.94m x 3m). Double glazed window to the rear. |
| Bedroom Two | 9'10" x 10'6" (3m x 3.2m). Double glazed window to the front. |
| Kitchen/Breakfast Room | 14'6" x 11'4" (4.42m x 3.45m). Double glazed window and door to the flank, selection of wall and base level mounted units, extractor fan, hob and oven, work surfaces, space for domestic appliances and breakfast bar. |
| Bathroom | Obscure double glazed window to the flank, panelled bath, pedestal wash hand basin, WC, tiled splashbacks and stainless steel heated towel rail. |
| EXTERNAL | |
| Front Garden | Access to front door via garden path and remainder laid to lawn. |
| Rear Garden | Access via the flank and rear via the garage and remainder laid to lawn. |
Static Map
Google Street View
House Prices for houses sold in SS12 0NW
Stations Nearby
- Pitsea
- 3.1 miles
- Wickford
- 0.8 miles
- Battlesbridge
- 2.7 miles
Schools Nearby
- Glenwood School
- 2.7 miles
- The Pioneer School
- 2.6 miles
- Castledon School
- 0.2 miles
- Grange Primary School
- 0.1 miles
- The Wickford Infant School
- 0.6 miles
- North Crescent Primary School
- 0.6 miles
- The Bromfords School
- 0.1 miles
- Beauchamps High School
- 1.5 miles
- The Basildon Upper Academy
- 2.5 miles


