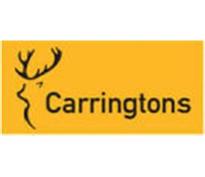Agent details
This property is listed with:
Full Details for 2 Bedroom Apartment for sale in Kingston upon Thames, KT1 :
Located close to Kingston town centre this first floor flat not only boasts character and period charm but also allows access to all aspects of the town such as shopping, restaurants, bars and public transport whilst maintaining a sense of tranquillity overlooking The Fairfield Recreation Ground.
Following its own entrance the property contains a very spacious hallway allowing individual access to the large master bedroom, the second bedroom, toilet and the reception room, which in turn leads through to the kitchen and another bathroom. The flat occupies the entire upper floor of detached Victorian town house and Although already spacious, the pre authorised planning consent from Kingston council means, the opportunity to extend into the loft is certainly something that should be very much considered for all interested in a property in Kingston upon Thames.
All rooms allow a significant amount of light to enter the property through the impressively sized sash windows whilst the design of the rooms have not only a modern twist but keeps some of the buildings most definitive features.
With well over 950 years remaining on the lease and a ground rent of only £50 per annum, this property will not be on the market for long. Contact Leaders Kingston to arrange your appointment now.
Vendor comments:
We have negotiated formal consent from the freeholder (in the form of a licence for alteration) as well as planning consent from Kingston Council for additional works. Should you be interested in making changes there is existing approval for the following: Loft conversion to include a master bedroom with en-suite, Change 1st floor layout to include a family bathroom off hall, Replace external staircase and extend and widen platform to make a balcony area with views over Fairfield Park. Full details of the approved planning application can be found at http://www6.kingston.gov.uk/propertyServices/planning/Search
using the reference 16/1223
Following its own entrance the property contains a very spacious hallway allowing individual access to the large master bedroom, the second bedroom, toilet and the reception room, which in turn leads through to the kitchen and another bathroom. The flat occupies the entire upper floor of detached Victorian town house and Although already spacious, the pre authorised planning consent from Kingston council means, the opportunity to extend into the loft is certainly something that should be very much considered for all interested in a property in Kingston upon Thames.
All rooms allow a significant amount of light to enter the property through the impressively sized sash windows whilst the design of the rooms have not only a modern twist but keeps some of the buildings most definitive features.
With well over 950 years remaining on the lease and a ground rent of only £50 per annum, this property will not be on the market for long. Contact Leaders Kingston to arrange your appointment now.
Vendor comments:
We have negotiated formal consent from the freeholder (in the form of a licence for alteration) as well as planning consent from Kingston Council for additional works. Should you be interested in making changes there is existing approval for the following: Loft conversion to include a master bedroom with en-suite, Change 1st floor layout to include a family bathroom off hall, Replace external staircase and extend and widen platform to make a balcony area with views over Fairfield Park. Full details of the approved planning application can be found at http://www6.kingston.gov.uk/propertyServices/planning/Search
using the reference 16/1223
These particulars are believed to be correct and have been verified by or on behalf of the Vendor. However any interested party will satisfy themselves as to their accuracy and as to any other matter regarding the Property or its location or proximity to other features or facilities which is of specific importance to them. Distances and areas are only approximate and unless otherwise stated fixtures contents and fittings are not included in the sale. Prospective purchasers are always advised to commission a full inspection and structural survey of the Property before deciding to proceed with a purchase.
Static Map
Google Street View
House Prices for houses sold in KT1 2UW
Stations Nearby
- Norbiton
- 0.6 miles
- Kingston
- 0.4 miles
- Berrylands
- 0.9 miles
- Hampton Wick
- 0.9 miles
Schools Nearby
- Dysart School
- 1.5 miles
- Bedelsford School
- 0.3 miles
- Surbiton High School
- 0.7 miles
- St Joseph's Catholic Primary School
- 0.1 miles
- King Athelstan Primary School
- 0.1 miles
- St John's CofE Primary School
- 0.3 miles
- Kingston Grammar School
- 0.2 miles
- Tiffin School
- 0.3 miles
- Kingston College
- 0.4 miles





















