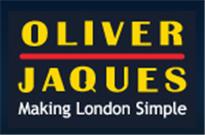Agent details
This property is listed with:
Full Details for 2 Bedroom Apartment for sale in Deptford, SE8 :
As sole agents Cannon Kallar are pleased to present this superb two bedroom apartment, located on the ground floor of this purpose built residential building within this cul-de-sac development.
In our opinion the property would make an excellent home for first time buyers, boasting a generous accommodation throughout including a bright and spacious reception room, separate kitchen, two bedrooms (both with built in double wardrobes) and a bathroom suite. The property has been improved and lovingly maintained by the current owners and as such, is ready to move into without the hassle of refurbishment works! All windows are double glazed throughout and occupiers will benefit from two allocated parking spaces.
We're sure you will agree that Armoury Road is a more than favourable location - particularly for commuters - within only a short stroll of all major transport links. These include Elverson Road DLR, St Johns British Rail and both Lewisham DLR and British Rail stations, as well as numerous local bus stops. Lewisham Town Centre is easily accessible and offers a large shopping centre (with most well known chains), restaurants and bars.
Offered with a long lease which is currently in the process of being extended by the current owners.
An internal viewing is strongly recommended to fully appreciate the property on offer - contact Cannon Kallar today on 0208 692 0555 or email info@cannonkallar.co.uk.
Hallway 3.17m (10'5') x 1.12m (3'8')
Front door. Intercom system. Built in cupboard housing hot water tank. Laminate wood effect floor.
Reception room 4.44m (14'7') x 4.34m (14'3')
Double glazed window to side. Wall mounted electric heater. Laminate wood effect floor.
Separate kitchen 2.67m (8'9') x 2.36m (7'9')
Double glazed window to side. Range of wall and base units with roll edge work top. Stainless steel single drainer. Space for oven. Space for fridge freezer. Space for washing machine. Space dishwasher. Part tiled walls.
Bedroom one 3.15m (10'4') x 2.77m (9'1')
Double glazed window to side. Built in wardrobe. Wall mounted electric heater. Carpet.
Bedroom two 3.15m (10'4') x 2.13m (7'0')
Double glazed window to side. Built in wardrobe. Wall mounted electric heater. Carpet.
Bathroom 2.34m (7'8') x 1.63m (5'4')
Frosted double glazed window to rear. Three piece suite comprising low level WC, panelled bath and wash hand basin. Shower attachment. Tiled floor.
In our opinion the property would make an excellent home for first time buyers, boasting a generous accommodation throughout including a bright and spacious reception room, separate kitchen, two bedrooms (both with built in double wardrobes) and a bathroom suite. The property has been improved and lovingly maintained by the current owners and as such, is ready to move into without the hassle of refurbishment works! All windows are double glazed throughout and occupiers will benefit from two allocated parking spaces.
We're sure you will agree that Armoury Road is a more than favourable location - particularly for commuters - within only a short stroll of all major transport links. These include Elverson Road DLR, St Johns British Rail and both Lewisham DLR and British Rail stations, as well as numerous local bus stops. Lewisham Town Centre is easily accessible and offers a large shopping centre (with most well known chains), restaurants and bars.
Offered with a long lease which is currently in the process of being extended by the current owners.
An internal viewing is strongly recommended to fully appreciate the property on offer - contact Cannon Kallar today on 0208 692 0555 or email info@cannonkallar.co.uk.
Hallway 3.17m (10'5') x 1.12m (3'8')
Front door. Intercom system. Built in cupboard housing hot water tank. Laminate wood effect floor.
Reception room 4.44m (14'7') x 4.34m (14'3')
Double glazed window to side. Wall mounted electric heater. Laminate wood effect floor.
Separate kitchen 2.67m (8'9') x 2.36m (7'9')
Double glazed window to side. Range of wall and base units with roll edge work top. Stainless steel single drainer. Space for oven. Space for fridge freezer. Space for washing machine. Space dishwasher. Part tiled walls.
Bedroom one 3.15m (10'4') x 2.77m (9'1')
Double glazed window to side. Built in wardrobe. Wall mounted electric heater. Carpet.
Bedroom two 3.15m (10'4') x 2.13m (7'0')
Double glazed window to side. Built in wardrobe. Wall mounted electric heater. Carpet.
Bathroom 2.34m (7'8') x 1.63m (5'4')
Frosted double glazed window to rear. Three piece suite comprising low level WC, panelled bath and wash hand basin. Shower attachment. Tiled floor.
Static Map
Google Street View
House Prices for houses sold in SE8 4LF
Stations Nearby
- Lewisham
- 0.1 miles
- St Johns (London)
- 0.3 miles
Schools Nearby
- St Matthew Academy
- 0.7 miles
- Haberdashers' Aske's Hatcham College
- 1.2 miles
- Prendergast Vale College
- 1.2 miles
- Ashmead Primary School
- 0.5 miles
- St Stephen's Church of England Primary School
- 0.4 miles
- Morden Mount Primary School
- 0.2 miles
- Lewisham College
- 0.4 miles
- Christ The King Sixth Form College
- 0.6 miles
- Prendergast-Hilly Fields College
- 0.7 miles



























