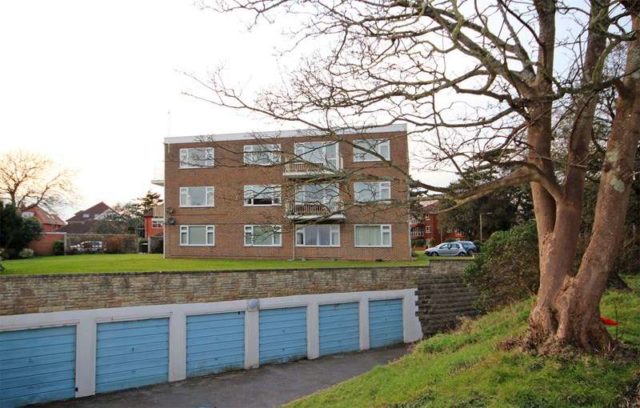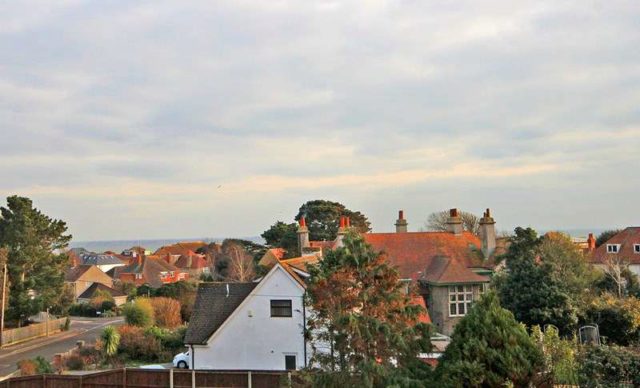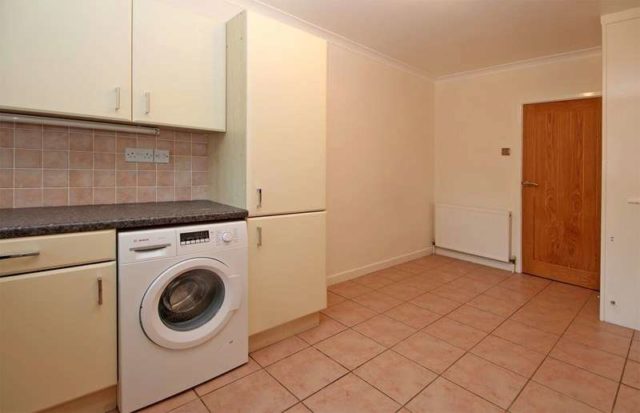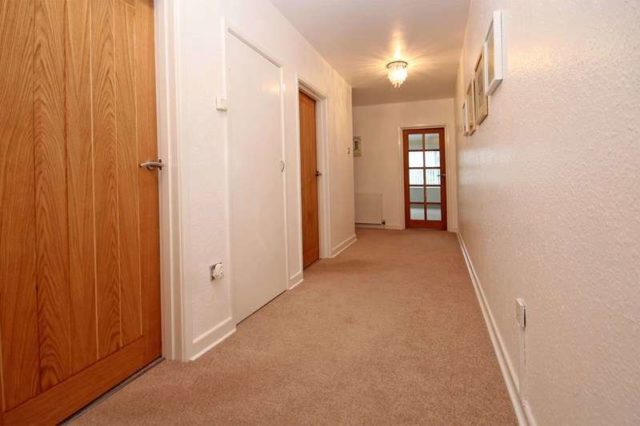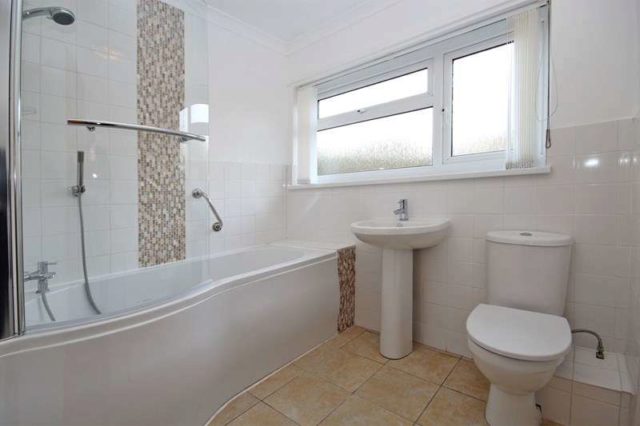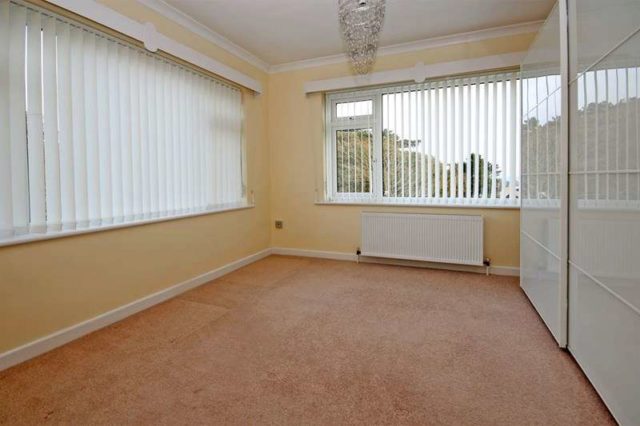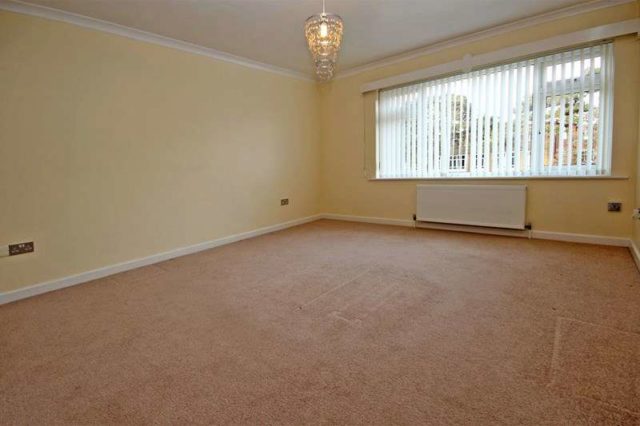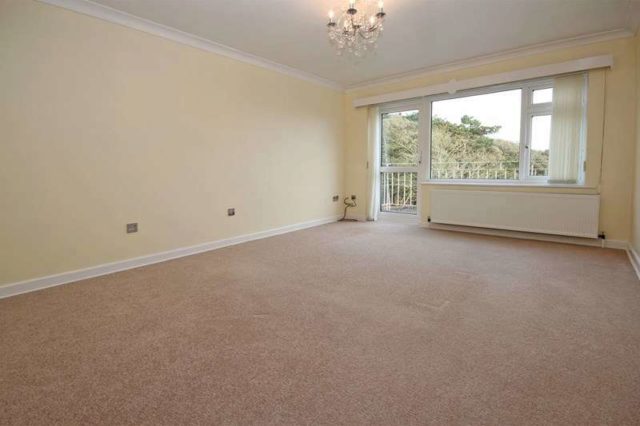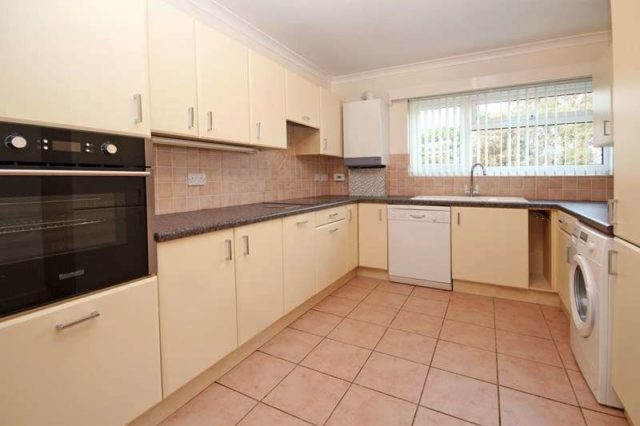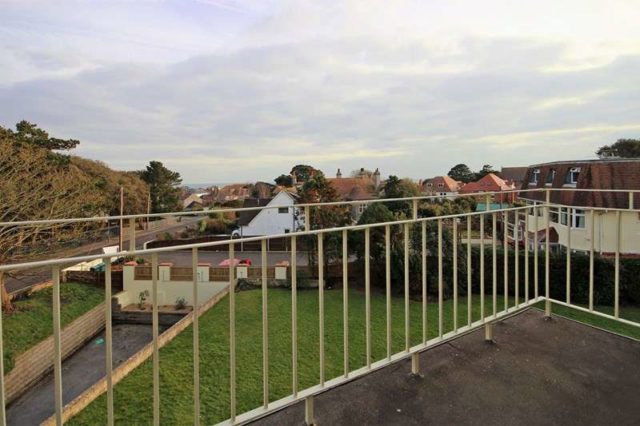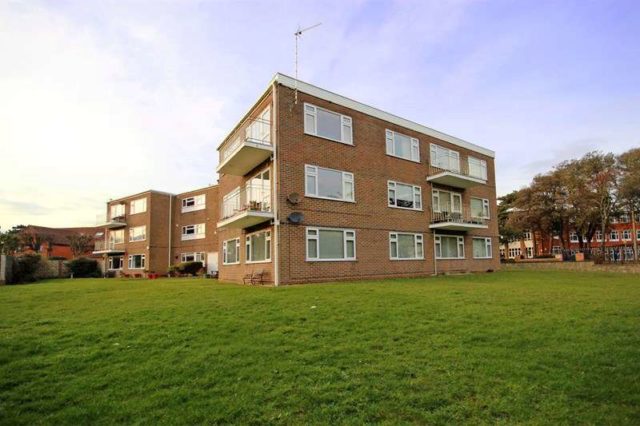Agent details
This property is listed with:
Full Details for 2 Bedroom Apartment for sale in Bournemouth, BH6 :
* Top floor apartment * Two double bedrooms * Lounge * Southerly balcony featuring a pleasant outlook and distant sea views * Spacious modern fitted kitchen/breakfast room * Modern fitted bathroom * Upvc double glazing * Gas central heating * Garage * No onward chain * Must be seen to be appreciated in full
Direction Note: From our office in Southbourne proceed in the direction of Christchurch into Belle Vue Road, turn left just after the shops at Southbourne Crossroads into Seafield Road and right into Twynham Road.
This purpose built top floor apartment has been modernised in recent years offering very spacious and well presented accommodation to include two double bedrooms with fitted wardrobes, A modern fitted bathroom, 15'10 modern fitted kitchen/diner, a roomy entrance hall and living room which gives access to to a south easterly facing balcony. Situated on the second/top floor the property offers a very pleasant outlook over roof tops and nearby greenery with the lounge, balcony and second bedroom giving a distant sea view. Outside there are well maintained communal gardens and the subject property also has the benefit of a garage. Offered with no chain internal viewing is a must and can be arranged via the sellers chosen sole agents.
The accommodation comprises:-
Communal front entrance door with entry phone system leads through to roomy communal hall with staircase leading to second/top floor. Door through to subject apartment.
SPACIOUS ENTRANCE HALLWAY: Smooth set ceiling with three light points, entry phone handset, radiator, thermostat control panel, telephone connection point, two recessed storage cupboards and modern stripped wood doors leading off to:-
LIVING ROOM: 15'10 x 11'10 (4.83m x3.61m) Coved smooth set ceiling with light point, range of chrome power points and TV aerial connection, radiator, Upvc double glazed window overlooking the balcony and enjoying a lovely view over neighbouring properties and rooftops with Poole Bay in the distance. Matching Upvc part double glazed door to side leading onto the:-
BALCONY: Which enjoys the aforementioned view with a South East aspect, enclosed by railings.
KITCHEN/DINING ROOM: 15'10 x 9'5 (4.83m x2.87m) Modernised in recent years with coved smooth set ceiling, light point, Upvc double glazed window, modern range of cream eye level and base kitchen units comprising multiple cupboards, cutlery and saucepan drawers, roll topped working surfaces over base units with tiled splashbacks, inset one and a half bowl single drainer sink with mixer tap,inset Zanussi four ring electric hob with inset weighing scales to side, fan and lighting over, fitted oven and grill, integrated tall standing fridge/freezer, space and plumbing for both washing machine and dishwasher, wall mounted gas combination boiler serving hot water and central heating with adjacent timer control, fully tiled flooring,radiator.
BEDROOM 1: 15'10 x 12'3 (4.83m x 3.73m) Coved smooth set ceiling with light point, Upvc double glazed window, range of chrome power points and TV aerial connection, built in double wardrobe with sliding doors, radiator.
BEDROOM 2: 11'11 x 10'11 (3.63m x 3.33m) Coved smooth set ceiling with light point, two Upvc double glazed windows giving a dual aspect and wealth of light with the Southerly window benefiting from a delightful view over rooftops with Poole Bay again in the distance, range of chrome power points and TV aerial connection, built in double wardrobe with sliding doors.
BATHROOM: Coved smooth set ceiling with light point, frosted Upvc double glazed window, modernised in recent years with a white suite comprising of low level wc with push flush, pedestal hand wash basin with mixer tap and a panel enclosed bath with a shaped shower end and shower screen to side, mixer tap with hand held shower attachment and a separate thermostatically controlled shower unit over,part tiled walling, fully tiled floor, radiator, built in tall standing medicine/storage cabinet with vanity mirrored front.
OUTSIDE THE PROPERTY: The property is set within well maintained communal gardens with residents/visitors parking available on a first come first served basis. The subject apartment also has the benefit of a GARAGE clearly marked number 11 served by an up and over door.
Consumer Protection from Unfair Trading Regulations 2008.
The Agent has not tested any apparatus, equipment, fixtures and fittings or services and so cannot verify that they are in working order or fit for the purpose. A Buyer is advised to obtain verification from their Solicitor or Surveyor. References to the Tenure of a Property are based on information supplied by the Seller. The Agent has not had sight of the title documents. A Buyer is advised to obtain verification from their Solicitor. Items shown in photographs are NOT included unless specifically mentioned within the sales particulars. They may however be available by separate negotiation. Buyers must check the availability of any property and make an appointment to view before embarking on any journey to see a property.


