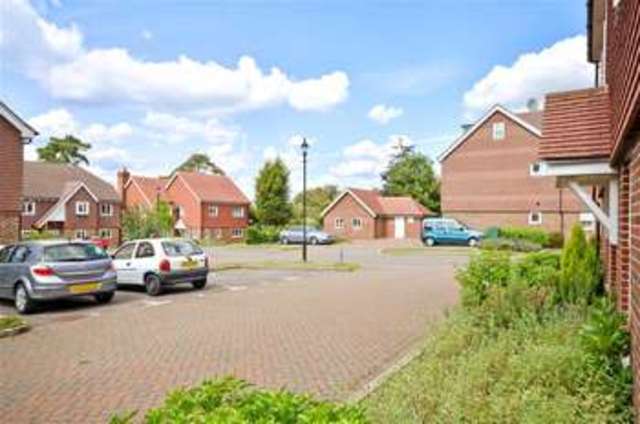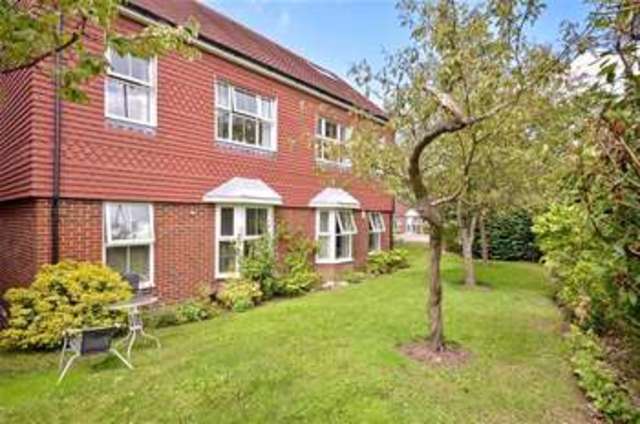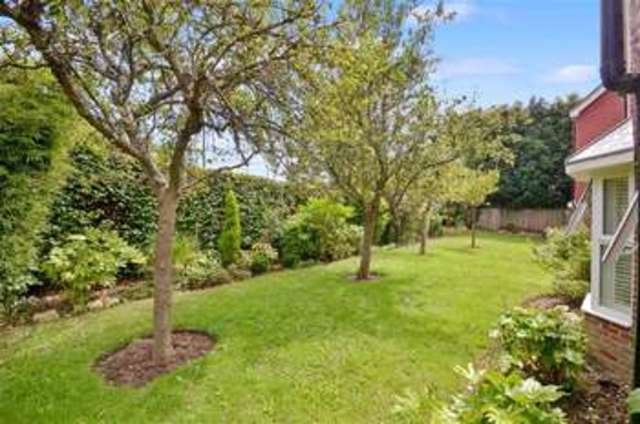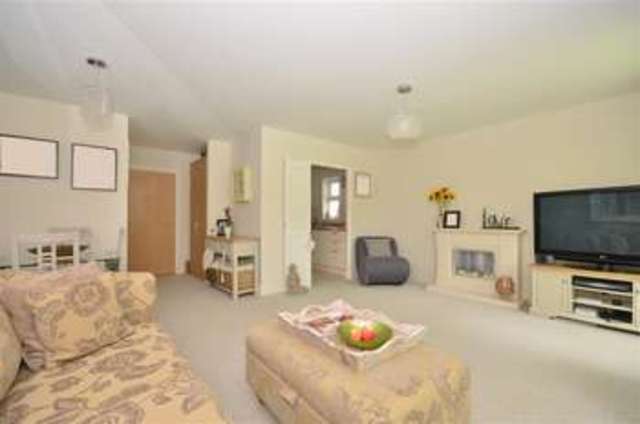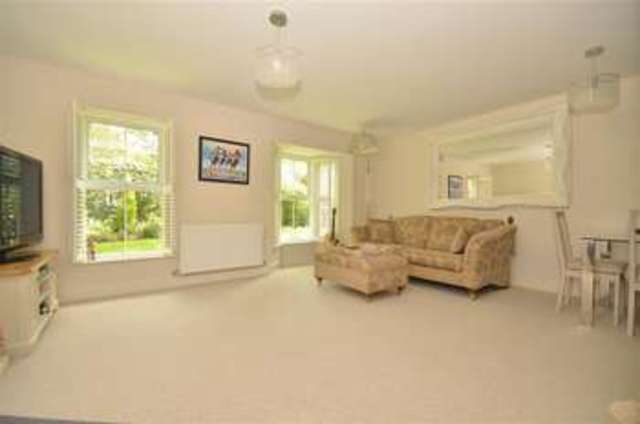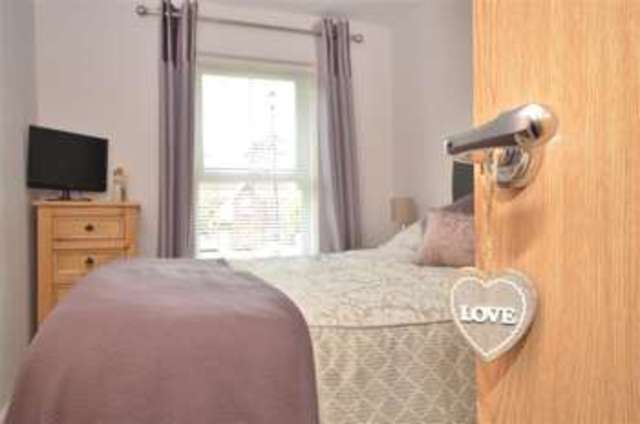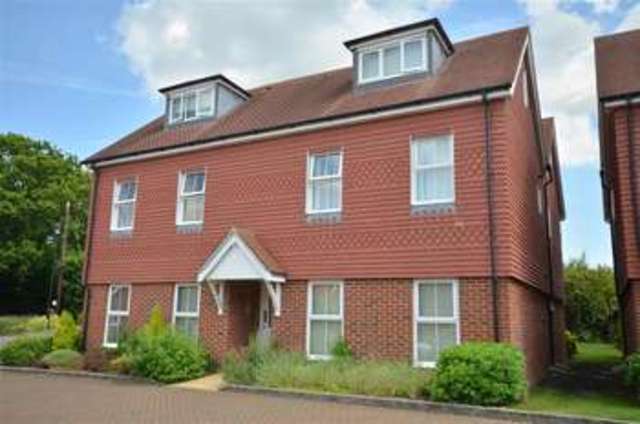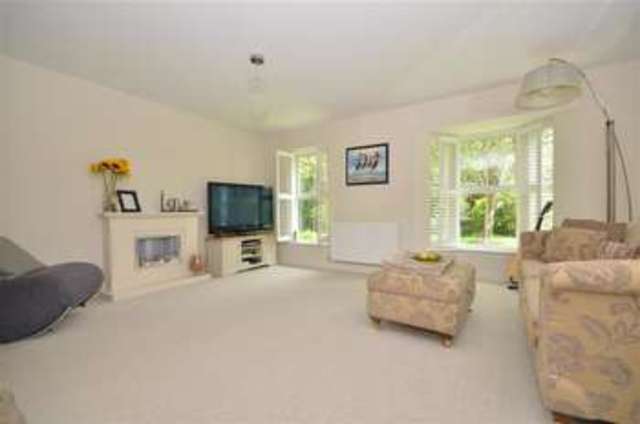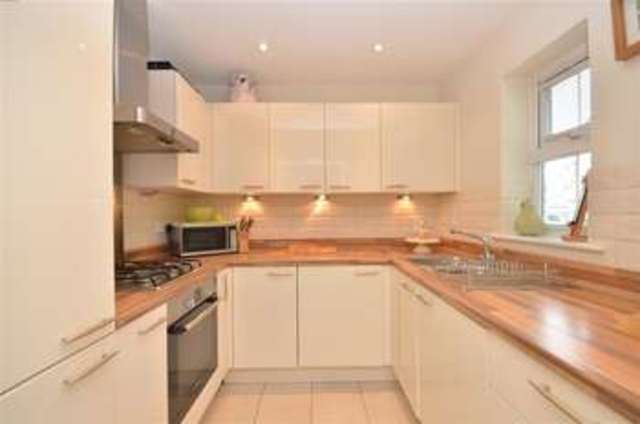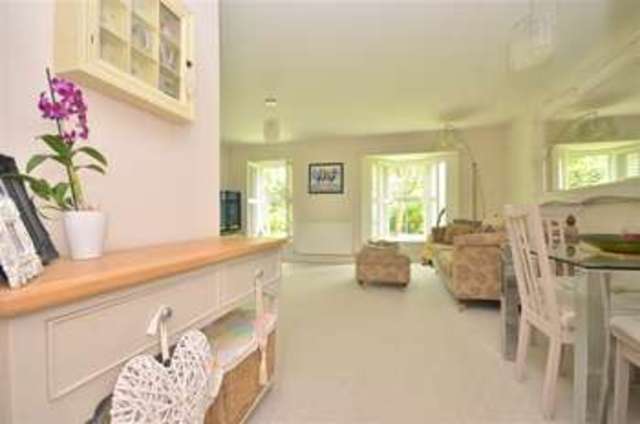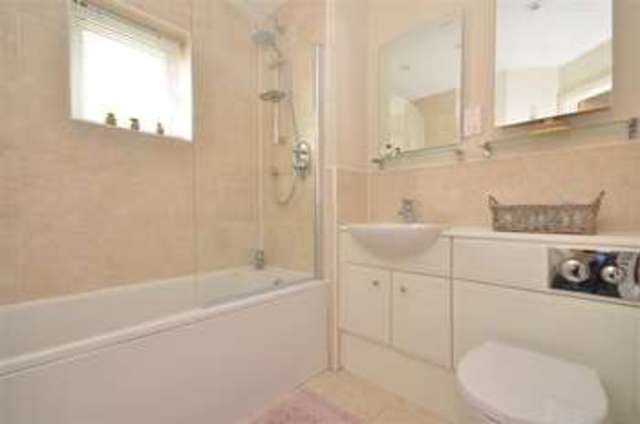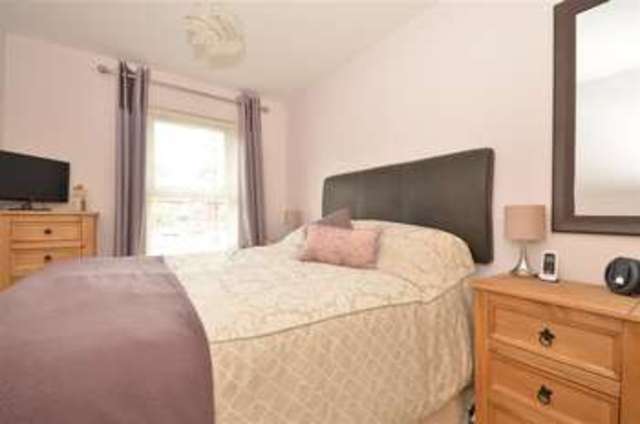Agent details
This property is listed with:
Cubitt & West
Cubitt & West, Ashington Centre, London Road, Ashington, Pulborough, West Sussex, RH20 3RB
- Telephone:
- 01903 891444
Full Details for 2 Bedroom Apartment for sale in Pulborough, RH20 :
This fantastic apartment is set in the sought after village of Ashington and is only a short stroll from the local shops and if you fancy a pub lunch with a glass of something, why not pop into the popular Red Lion pub. This property will undoubtedly impress you as it forms part of a small development built in approximately 2007 by Charles Church and exhibits their high specifications with regards the kitchen and bathroom and generally a feeling of space and quality, right down to the door handles.The living room is particularly generous in size with the two windows having stylish shutters, this provides a beautiful outlook of the communal garden, whilst allowing plenty of natural light to flood in.It will never be a chore conjuring up culinary delights in the modern kitchen, which has integrated appliances and high gloss cream cupboards with a good amount of work top space.There are all the mod cons you would expect such as gas fired central heating, double glazing, fitted carpets and neutral decor plus the convenience of allocated parking and visitors spaces available.All this within easy reach of the village and the A24, so a great property for any buyer.
We have only been here for just over a year, but we have loved it. With its bright space and convenience of ground floor living, along with the communal garden in which we have enjoyed many picnics.
The village is beautiful and we plan to stay local but due to an expanding family it's sadly time to move on.
We hope the new owners enjoy our home as much as we have.
What the Owner says:
We have only been here for just over a year, but we have loved it. With its bright space and convenience of ground floor living, along with the communal garden in which we have enjoyed many picnics.
The village is beautiful and we plan to stay local but due to an expanding family it's sadly time to move on.
We hope the new owners enjoy our home as much as we have.
Room sizes:
- Communal Entrance Hall
- Internal Hall
- Living room: 22'9 x 17'3 (6.94m x 5.26m)
- Kitchen: 7'10 x 7'9 (2.39m x 2.36m)
- Bathroom
- Bedroom 1: 12'0 up to fitted wardrobes x 7'9 (3.66m x 2.36m)
- Bedroom 2: 10'4 x 6'8 (3.15m x 2.03m)
- Communal Garden
- Allocated Parking
The information provided about this property does not constitute or form part of an offer or contract, nor may be it be regarded as representations. All interested parties must verify accuracy and your solicitor must verify tenure/lease information, fixtures & fittings and, where the property has been extended/converted, planning/building regulation consents. All dimensions are approximate and quoted for guidance only as are floor plans which are not to scale and their accuracy cannot be confirmed. Reference to appliances and/or services does not imply that they are necessarily in working order or fit for the purpose.
Static Map
Google Street View
House Prices for houses sold in RH20 3GH
Stations Nearby
- Pulborough
- 5.7 miles
- Amberley
- 7.2 miles
- Billingshurst
- 5.9 miles
Schools Nearby
- Ashton Park School
- 5.2 miles
- Southways School
- 5.5 miles
- The Towers Convent School
- 5.9 miles
- Rydon Community College
- 2.2 miles
- Ashington C.E. First School (Controlled)
- 0.4 miles
- Thakeham First School
- 1.6 miles
- Christ's Hospital
- 7.4 miles
- Weald School
- 6.1 miles
- Steyning Grammar School
- 4.1 miles


