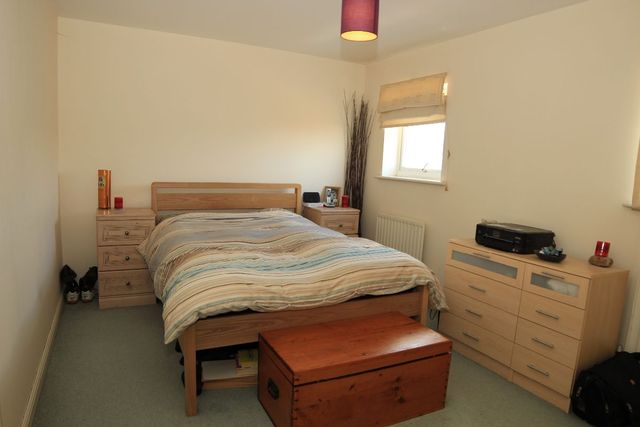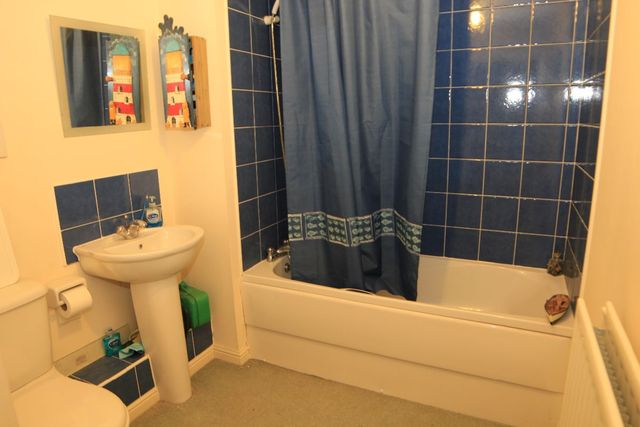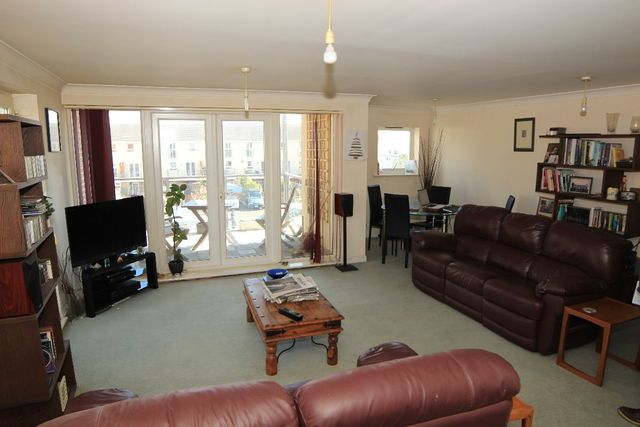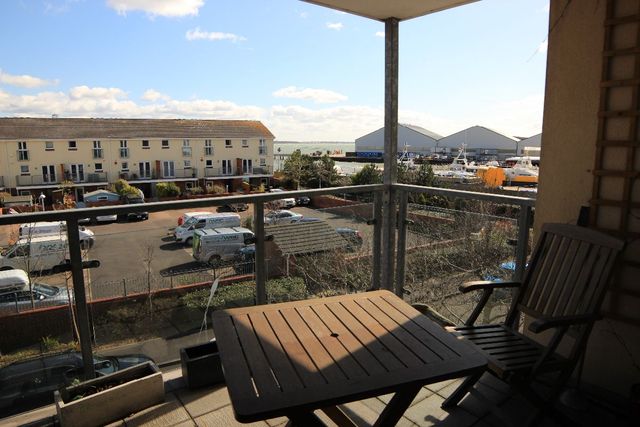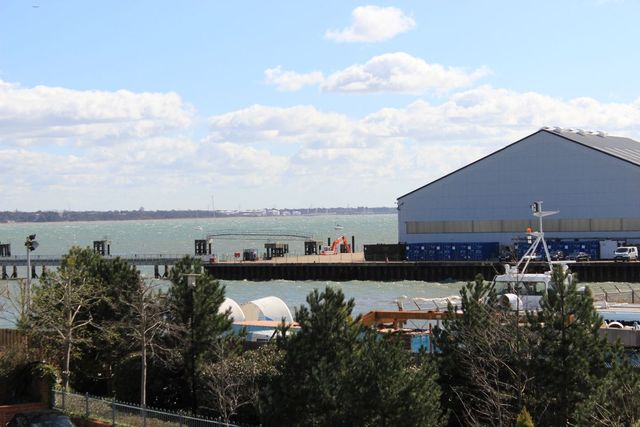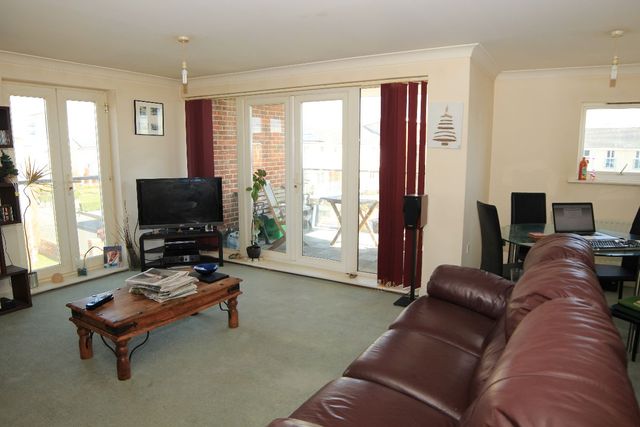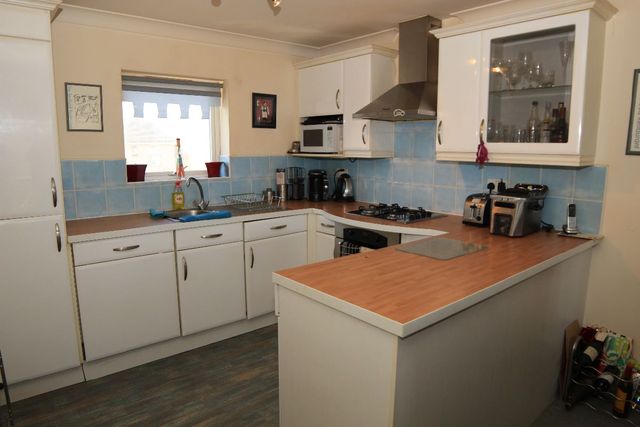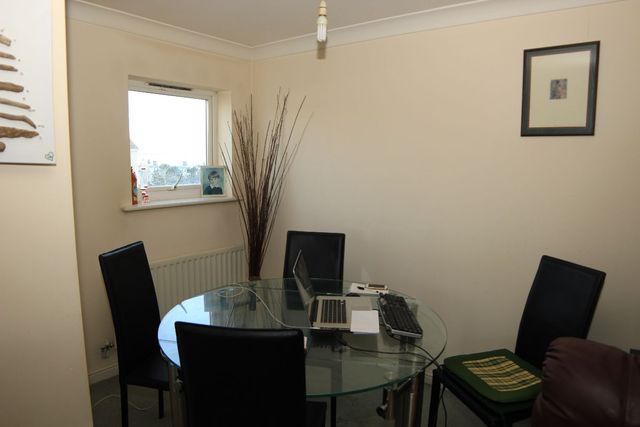Agent details
This property is listed with:
Full Details for 2 Bedroom Apartment for sale in Southampton, SO45 :
**NO CHAIN** Shore Homes are delighted to present a rare opportunity to purchase an apartment close to the sea front with mesmerising views of Southampton Water.The apartment has 2 bedrooms, with en-suite to the master, a bathroom, open plan lounge/diner and kitchen. New full gas central heating and double glazing. There is a large balcony where one can sit and enjoy the views towards Southampton Water whilst enjoying a barbecue in warmer weather. There is allocated parking and secure entry system. The apartment is situated in a development close to the waterfront and a short walk will bring you to the centre of Hythe. A short drive will take you to the motorway links and Southampton City Centre, also towards the local beaches and the New Forest. An early viewing is highly recommended to appreciate what is offered by this home.
Lobby
Main entry door leads to internal doors and staircase.
Entrance hall
Wooden door opens to long entrance hall which is carpeted, with ceiling pendant light. Door to cupboard housing electric boiler that controls heating and hot water system. Double doors to another internal storage cupboard with plenty of storage and hanging space. Video entry system. Smoke alarm, heating thermostat. Radiator with cover.
Lounge/diner
This room is L-shaped with a large lounge area giving room for a dining table. Double glazed window to the front aspect. Double glazed French doors opening on to balcony with full length windows to the side. Balcony has tiled floor with glass safety barrier and lovely views across Southampton Water with plenty of room for patio furniture and barbecue. More inward opening double glazed doors to a Juliette balcony to the side aspect. Carpeted. 4 ceiling pendant lights. 3 radiators.
Kitchen
Open plan to lounge separated by a breakfast bar. Integrated fridge/freezer, integrated dishwasher, integrated electric oven and gas hob with extractor fan over. Comprehensive range of eye level and base units with white doors and roll edge work surfaces over. Inset stainless steel sink with chrome mixer tap. Integrated washer/dryer. Breakfast bar, glass display cabinet and shelf for microwave. Wall tiling to all splashback areas. Double glazed window to rear aspect. Ceiling spotlight strip with 3 multi positional spotlights. Laminated flooring.
Master bedroom
A good sized double bedroom, 2 double glazed windows to the rear aspect. Carpeted. Ceiling pendant light. Double sized built in full sized wardrobes for his and hers. 2 radiators.
En-Suite
A white 3 piece suite comprising: Large double size shower with inbuilt chrome shower controls, cubicle is fully tiled with glazed sliding door. Low level flush WC. Pedestal wash hand basin with chrome mixer tap. Radiator. Ceiling light, extractor fan. Carpeted.
Bedroom 2
Another good sized double room. Ceiling pendant light. Double glazed window to the front aspect with lovely sea views over Southampton water. Radiator. Carpeted.
Bathroom
White 3 piece bath suite comprising: panelled bath with chrome mixer tap with shower attachment over. Fully tiled to bath area walls. Pedestal wash hand basin with chrome mixer tap. Low level flush WC. Courtesy shaving point. Ceiling light, extractor fan. Carpeted.
Lobby
Main entry door leads to internal doors and staircase.
Entrance hall
Wooden door opens to long entrance hall which is carpeted, with ceiling pendant light. Door to cupboard housing electric boiler that controls heating and hot water system. Double doors to another internal storage cupboard with plenty of storage and hanging space. Video entry system. Smoke alarm, heating thermostat. Radiator with cover.
Lounge/diner
This room is L-shaped with a large lounge area giving room for a dining table. Double glazed window to the front aspect. Double glazed French doors opening on to balcony with full length windows to the side. Balcony has tiled floor with glass safety barrier and lovely views across Southampton Water with plenty of room for patio furniture and barbecue. More inward opening double glazed doors to a Juliette balcony to the side aspect. Carpeted. 4 ceiling pendant lights. 3 radiators.
Kitchen
Open plan to lounge separated by a breakfast bar. Integrated fridge/freezer, integrated dishwasher, integrated electric oven and gas hob with extractor fan over. Comprehensive range of eye level and base units with white doors and roll edge work surfaces over. Inset stainless steel sink with chrome mixer tap. Integrated washer/dryer. Breakfast bar, glass display cabinet and shelf for microwave. Wall tiling to all splashback areas. Double glazed window to rear aspect. Ceiling spotlight strip with 3 multi positional spotlights. Laminated flooring.
Master bedroom
A good sized double bedroom, 2 double glazed windows to the rear aspect. Carpeted. Ceiling pendant light. Double sized built in full sized wardrobes for his and hers. 2 radiators.
En-Suite
A white 3 piece suite comprising: Large double size shower with inbuilt chrome shower controls, cubicle is fully tiled with glazed sliding door. Low level flush WC. Pedestal wash hand basin with chrome mixer tap. Radiator. Ceiling light, extractor fan. Carpeted.
Bedroom 2
Another good sized double room. Ceiling pendant light. Double glazed window to the front aspect with lovely sea views over Southampton water. Radiator. Carpeted.
Bathroom
White 3 piece bath suite comprising: panelled bath with chrome mixer tap with shower attachment over. Fully tiled to bath area walls. Pedestal wash hand basin with chrome mixer tap. Low level flush WC. Courtesy shaving point. Ceiling light, extractor fan. Carpeted.


