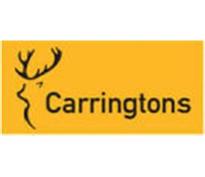Agent details
This property is listed with:
Full Details for 2 Bedroom Apartment for sale in Putney Vale, SW15 :
BRINKLEY'S ESTATE AGENTS have been formally instructed to commence viewings on this spacious, first floor apartment located in the historic area of Roehampton. First floor accommodation comprises two generous double bedrooms, well proportioned living/dining room, fitted kitchen and bathroom with separate WC. Other advantages include, private balcony, lift service and residents parking. A must see property for investors and first time buyers. CALL BRINKLEY'S DEDICATED SALES TEAM ON 020 8785 3652 TO SECURE A FORMAL VIEWING.
Open 7 days a week; please call to make an appointment.
Energy Efficiency Rating: D
Entrance Via:-
Secure communal from door, stairs and lift to first floor. Private front door leading to:-
Hallway
Security entry phone, wall mounted cupboard housing electric meter and fuse box, storage cupboard, radiator. Doors leading to:-
Bathroom
Coved ceiling, tiled walls, panel enclosed bath with mixer tap, hand held shower attachment with wall mount, pedestal hand wash basin with separate taps, tiled flooring.
Separate WC
Low level flush WC, tiled flooring.
Kitchen
Coved ceiling, eye and base level storage units, roll top work surfaces, sink with separate taps and drainer, space and plumbing for washing machine, space for double oven with four ring gas hob, cupboard housing boiler and gas meter, UPVC double glazed window, space for fridge/freezer.
Living/Dining Room
UPVC double glazed windows (dual aspect), power points, radiator, UPVC door with double glazed windows inset leading to private balcony, aerial point.
Bedroom Two
UPVC double glazed window, power points, fitted wardrobe.
Bedroom One
UPVC double glazed window, power point, fitted wardrobe.
Outside
Residence parking.
Open 7 days a week; please call to make an appointment.
Energy Efficiency Rating: D
Entrance Via:-
Secure communal from door, stairs and lift to first floor. Private front door leading to:-
Hallway
Security entry phone, wall mounted cupboard housing electric meter and fuse box, storage cupboard, radiator. Doors leading to:-
Bathroom
Coved ceiling, tiled walls, panel enclosed bath with mixer tap, hand held shower attachment with wall mount, pedestal hand wash basin with separate taps, tiled flooring.
Separate WC
Low level flush WC, tiled flooring.
Kitchen
Coved ceiling, eye and base level storage units, roll top work surfaces, sink with separate taps and drainer, space and plumbing for washing machine, space for double oven with four ring gas hob, cupboard housing boiler and gas meter, UPVC double glazed window, space for fridge/freezer.
Living/Dining Room
UPVC double glazed windows (dual aspect), power points, radiator, UPVC door with double glazed windows inset leading to private balcony, aerial point.
Bedroom Two
UPVC double glazed window, power points, fitted wardrobe.
Bedroom One
UPVC double glazed window, power point, fitted wardrobe.
Outside
Residence parking.
Static Map
Google Street View
House Prices for houses sold in SW15 4BU
Stations Nearby
- Putney
- 1.5 miles
- East Putney
- 1.6 miles
- Southfields
- 1.4 miles
Schools Nearby
- Ibstock Place School
- 0.9 miles
- Putney High School
- 1.2 miles
- Linden Lodge School
- 1.1 miles
- Hall School Wimbledon, Junior School
- 0.5 miles
- Heathmere Primary School
- 0.2 miles
- Roehampton CofE Primary School
- 0.3 miles
- The Royal Ballet School (Lower School)
- 1.1 miles
- ARK Putney Academy
- 0.9 miles
- Saint John Bosco College
- 0.8 miles




















