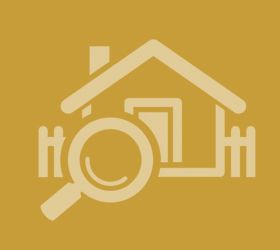Agent details
This property is listed with:
Full Details for 1 Bedroom Terraced for sale in Whitchurch, SY13 :
Looking for something that doesn\‘t conform to the norm\‘?Looking for something within walking distance of the town centre?Looking for something with an allocated car parking space?Looking for something that is not overlooked?Looking for something with views over the park?Looking for something as an investment with a potential high yield?Looking for something suitable for a first time buyer?Looking for something that is well presented?Looking for something that you can just lock up and leave?Looking for something with a double bedroom?Looking for something with gas central heating and some double glazing?Looking for something that has been well maintained?Looking for something that is sensibly priced?If you have answered \‘yes\‘ to one or more of the above, then this may well be the property for you! Call AJ Reid on 01948 665566 to book a viewing and find out for yourself.
GROUND FLOOR
Entrance Hall
uPVC double glazed front door and staircase to first floor.
Kitchen/Diner - 16\‘ 0\‘\‘ x 8\‘ 1\‘\‘ (4.87m x 2.46m)
Stainless steel sink and drainer inset in rolltop working surfaces with cupboards and plumbing for automatic washer below, 4 ring electric hob with illuminated extractor hood above and having electric oven and grill below. matching wall cupboards, front facing uPVC double glazed window, rear facing single glazed window, external door to garden, double radiator, Glow Worm wall mounted gas central heating boiler and built-in storage cupboard with power supply.
FIRST FLOOR
First Floor Landing
Rear facing single glazed window, wall light point and staircase to second floor.
Bathroom - 5\‘ 5\‘\‘ x 5\‘ 3\‘\‘ (1.65m x 1.60m)
Panelled with with electric shower above, pedestal wash hand basin, close coupled WC, rear facing window, part tiled walls and radiator.
Lounge - 10\‘ 10\‘\‘ x 10\‘ 5\‘\‘ (3.30m x 3.17m)
Front facing uPVC double glazed window, electric \‘flicker-flame\‘ fire, 3 wall light points, double radiator and staircase to first floor.
SECOND FLOOR
Second Floor Landing
Rear facing single glazed window and wall light point.
Double Bedroom - 16\‘ 1\‘\‘ max x 8\‘ 2\‘\‘ (4.90m max x 2.49m)
Plus 2 recesses, one having a built-in wardrobe, front facing upvc double glazed window, rear facing single glazed window and 2 radiators.
OUTSIDE
Easily managed enclosed rear yard area with low brick walls and space for dustbins.Allocated car parking space at rear.
Services
Mains water, gas, electricity and drainage.
Central Heating
Gas fired boiler to radiators and also supplying domestic hot water.
GROUND FLOOR
Entrance Hall
uPVC double glazed front door and staircase to first floor.
Kitchen/Diner - 16\‘ 0\‘\‘ x 8\‘ 1\‘\‘ (4.87m x 2.46m)
Stainless steel sink and drainer inset in rolltop working surfaces with cupboards and plumbing for automatic washer below, 4 ring electric hob with illuminated extractor hood above and having electric oven and grill below. matching wall cupboards, front facing uPVC double glazed window, rear facing single glazed window, external door to garden, double radiator, Glow Worm wall mounted gas central heating boiler and built-in storage cupboard with power supply.
FIRST FLOOR
First Floor Landing
Rear facing single glazed window, wall light point and staircase to second floor.
Bathroom - 5\‘ 5\‘\‘ x 5\‘ 3\‘\‘ (1.65m x 1.60m)
Panelled with with electric shower above, pedestal wash hand basin, close coupled WC, rear facing window, part tiled walls and radiator.
Lounge - 10\‘ 10\‘\‘ x 10\‘ 5\‘\‘ (3.30m x 3.17m)
Front facing uPVC double glazed window, electric \‘flicker-flame\‘ fire, 3 wall light points, double radiator and staircase to first floor.
SECOND FLOOR
Second Floor Landing
Rear facing single glazed window and wall light point.
Double Bedroom - 16\‘ 1\‘\‘ max x 8\‘ 2\‘\‘ (4.90m max x 2.49m)
Plus 2 recesses, one having a built-in wardrobe, front facing upvc double glazed window, rear facing single glazed window and 2 radiators.
OUTSIDE
Easily managed enclosed rear yard area with low brick walls and space for dustbins.Allocated car parking space at rear.
Services
Mains water, gas, electricity and drainage.
Central Heating
Gas fired boiler to radiators and also supplying domestic hot water.
Static Map
Google Street View
House Prices for houses sold in SY13 1XA
Stations Nearby
- Wrenbury
- 5.1 miles
- Prees
- 4.8 miles
- Whitchurch (Shropshire)
- 0.6 miles
Schools Nearby
- St Christopher's School
- 12.1 miles
- Abbey Gate College
- 14.0 miles
- Ellesmere College
- 10.0 miles
- Whitchurch CofE Junior School
- 0.5 miles
- Whitchurch C.E. Infant School
- 0.5 miles
- The White House School
- 1.1 miles
- Sir John Talbot's Technology College
- 0.9 miles
- Smallbrook School
- 0.3 miles
- Bishop Heber High School
- 5.1 miles


























