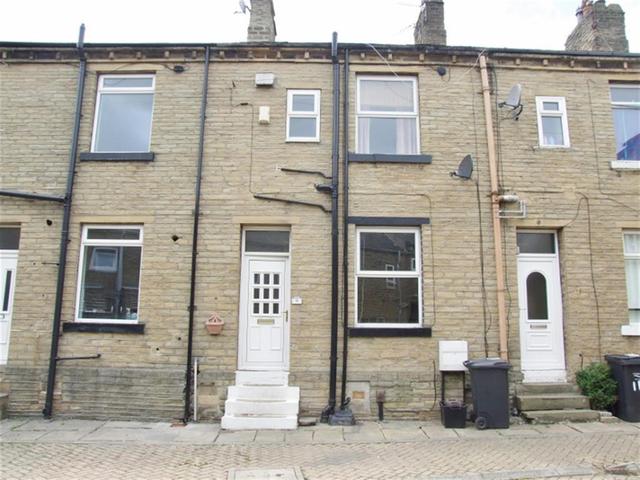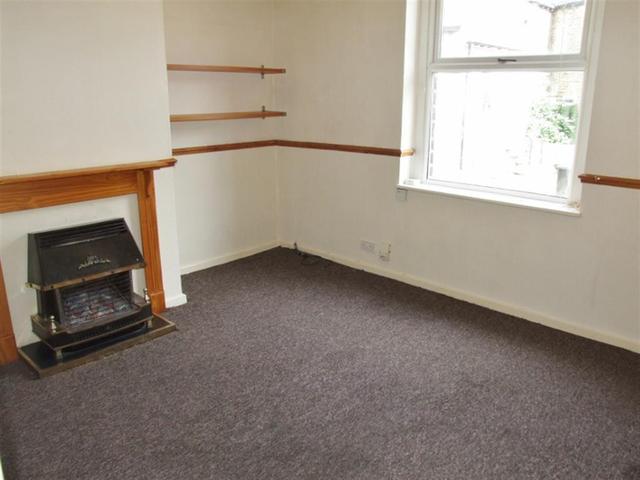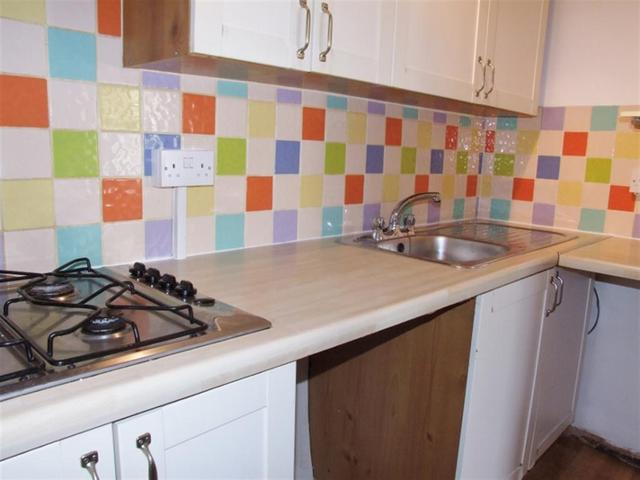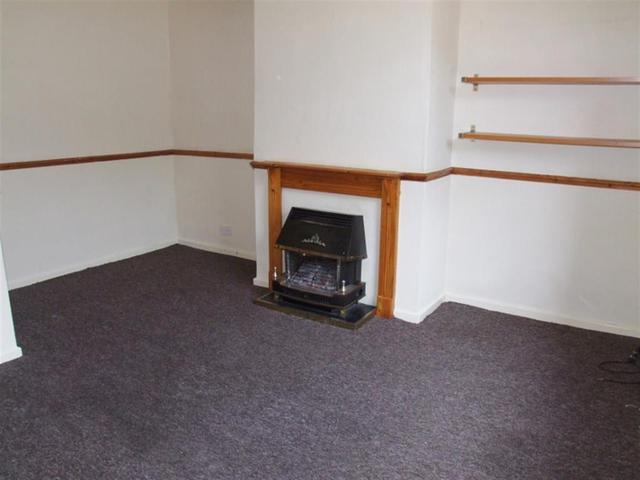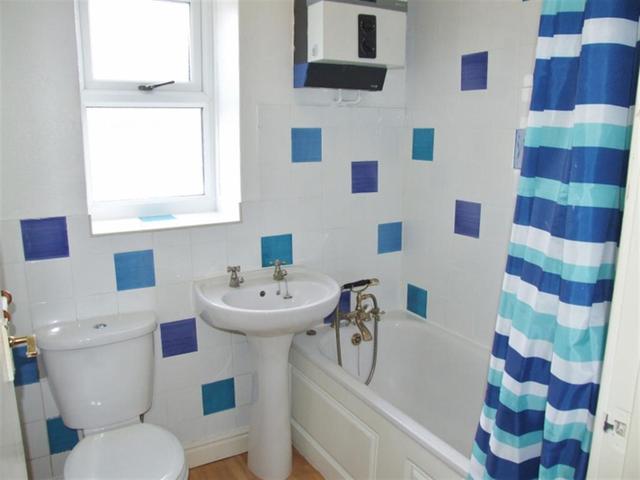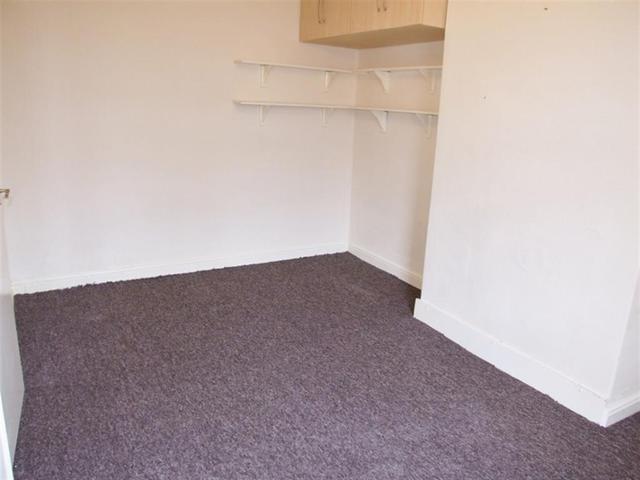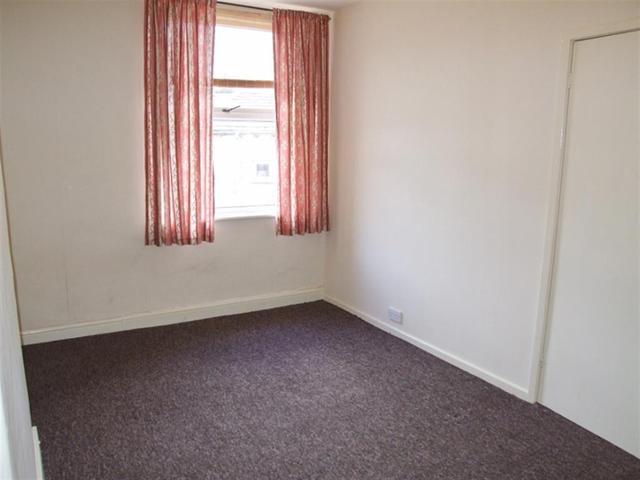Agent details
This property is listed with:
Full Details for 1 Bedroom Terraced for sale in Brighouse, HD6 :
Located in a courtyard on the edge of Brighouse is this IDEAL INVESTMENT property with tenant in situ earning you money from Day 1 at approx 7% yield. Stone built back to back with double glazing. Comprises lobby, lounge, kitchen, useful cellar, double bedroom and bathroom.
LOBBY
Upvc door gives entry into the lobby. Door to lounge and stairs to first floor.
LOUNGE
4.47m (14' 8") x 3.94m (12' 11")
Wooden fire surround with gas fire point. Dado rail, TV and telephone points. Door to kitchen. Fuse box on the wall. Front facing double glazed window.
GALLEY KITCHEN
2.34m (7' 8") x 1.12m (3' 8")
Fitted wall and base units with gas hob and extractor hood over. Stainless steel sink and drainer with tiled splash back. Opening to stairs down to the cellar.
CELLAR
4.85m (15' 11") x 1.63m (5' 4")
Contains the electric meter and provides useful storage, with light and power.
LANDING
Landing with loft access and smoke alarm.
BATHROOM
1.80m (5' 11") x 1.70m (5' 7")
Panelled bath with shower attachment and separate shower over and rail. Part tiled walls and wall mounted hot water heater. Front facing opaque double glazed window.
BEDROOM 1
4.52m (14' 10") x 2.92m (9' 7")
A double room with high level cupboards and shelves. Front facing double glazed window.
EXTERNAL
No garden. Un-adopted road to the front. No parking on the title but there is a courtyard to the front where parking may be possible. We are advised this belongs to Calderdale Council, so buyer to make their own enquiries.
GENERAL
This property would be a great addition to a landlords portfolio, having rental yield of around 7%. Currently tenanted under AST with a rent of £380 per calendar month.
LOBBY
Upvc door gives entry into the lobby. Door to lounge and stairs to first floor.
LOUNGE
4.47m (14' 8") x 3.94m (12' 11")
Wooden fire surround with gas fire point. Dado rail, TV and telephone points. Door to kitchen. Fuse box on the wall. Front facing double glazed window.
GALLEY KITCHEN
2.34m (7' 8") x 1.12m (3' 8")
Fitted wall and base units with gas hob and extractor hood over. Stainless steel sink and drainer with tiled splash back. Opening to stairs down to the cellar.
CELLAR
4.85m (15' 11") x 1.63m (5' 4")
Contains the electric meter and provides useful storage, with light and power.
LANDING
Landing with loft access and smoke alarm.
BATHROOM
1.80m (5' 11") x 1.70m (5' 7")
Panelled bath with shower attachment and separate shower over and rail. Part tiled walls and wall mounted hot water heater. Front facing opaque double glazed window.
BEDROOM 1
4.52m (14' 10") x 2.92m (9' 7")
A double room with high level cupboards and shelves. Front facing double glazed window.
EXTERNAL
No garden. Un-adopted road to the front. No parking on the title but there is a courtyard to the front where parking may be possible. We are advised this belongs to Calderdale Council, so buyer to make their own enquiries.
GENERAL
This property would be a great addition to a landlords portfolio, having rental yield of around 7%. Currently tenanted under AST with a rent of £380 per calendar month.


