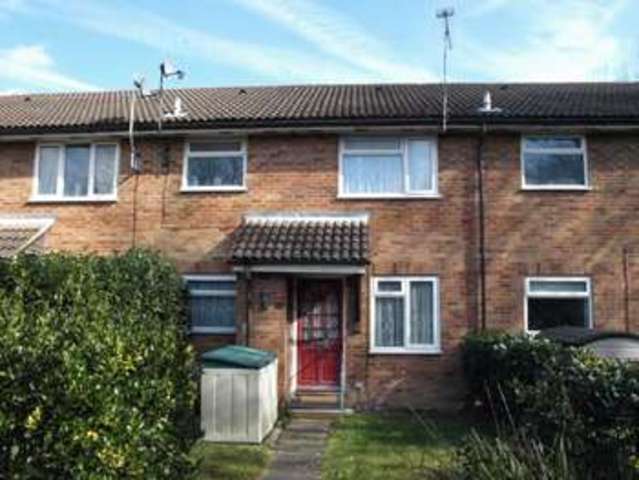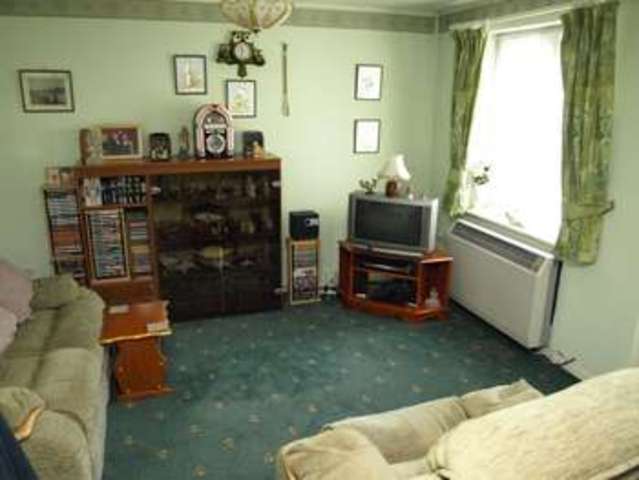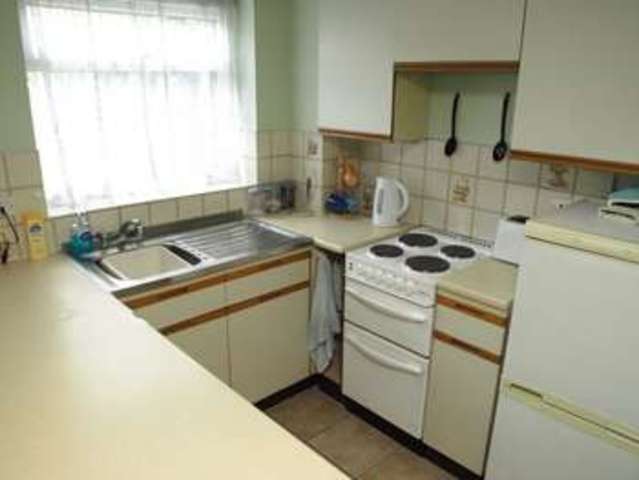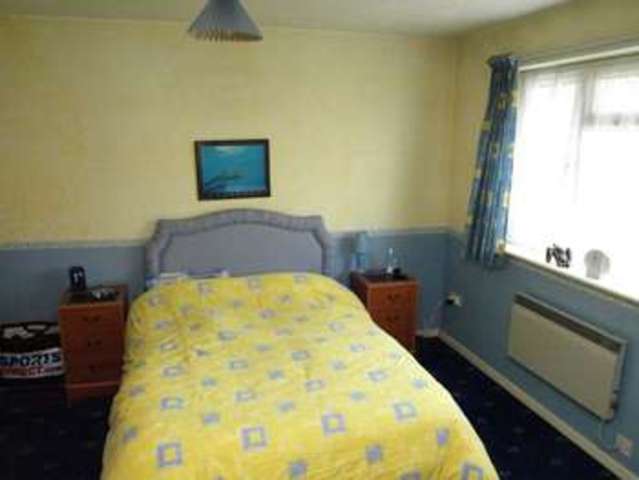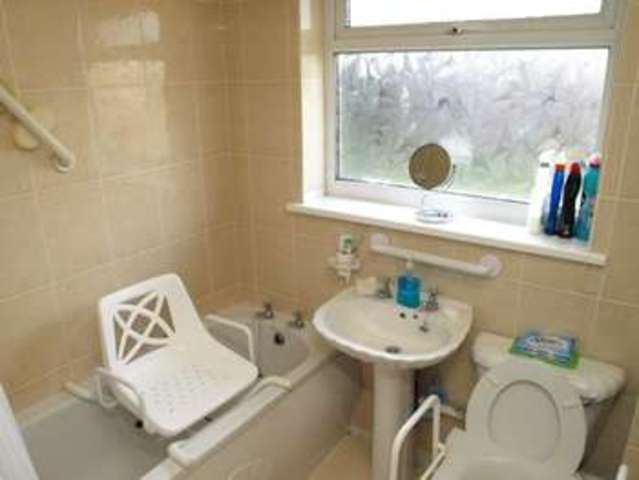Agent details
This property is listed with:
Full Details for 1 Bedroom Terraced for sale in Farnborough, GU14 :
CUL-DE-SAC LOCATION. This one double bedroom terrace house is offered to the market in our opinion in good order throughout. The property benefits from a fitted kitchen, refitted bathroom, double glazing, enclosed front garden and communal parking. Situated in a popular location with easy access to the M3 and A331. INTERNAL INSPECTION ADVISED TO AVOID DISAPPOINTMENT.
Entrance Porch : Covered entrance, cupboard housing electric meter.
Living/Kitchen Area : 18'7" x 12'1" (5.66m x 3.68m) , Hardwood front door, front aspect UPVC double glazed window, storage heater, t.v point, stairs to first floor.
Front aspect UPVC double glazed window, range of eye and base level units with roll top work surfaces, inset stainless steel sink with mixer tap, space for cooker, space and plumbing for washing machine, space for fridge/freezer, part tiled walls, tiled floor, understairs storage cupboard.
First Floor Landing : Access to loft, doors to:
Bedroom : 12'1" x 11'8" (3.68m x 3.56m) , Front aspect UPVC double glazed window, electric panel heater.
Bathroom : Front aspect UPVC double glazed opaque window, three piece suite comprising of panel enclosed bath with electric shower over, low level w.c, pedestal wash hand basin, tiled walls.
Outside
Front Garden : Laid to lawn with mature flower and shrub boarder, path to front door.
Entrance Porch : Covered entrance, cupboard housing electric meter.
Living/Kitchen Area : 18'7" x 12'1" (5.66m x 3.68m) , Hardwood front door, front aspect UPVC double glazed window, storage heater, t.v point, stairs to first floor.
Front aspect UPVC double glazed window, range of eye and base level units with roll top work surfaces, inset stainless steel sink with mixer tap, space for cooker, space and plumbing for washing machine, space for fridge/freezer, part tiled walls, tiled floor, understairs storage cupboard.
First Floor Landing : Access to loft, doors to:
Bedroom : 12'1" x 11'8" (3.68m x 3.56m) , Front aspect UPVC double glazed window, electric panel heater.
Bathroom : Front aspect UPVC double glazed opaque window, three piece suite comprising of panel enclosed bath with electric shower over, low level w.c, pedestal wash hand basin, tiled walls.
Outside
Front Garden : Laid to lawn with mature flower and shrub boarder, path to front door.
Static Map
Google Street View
House Prices for houses sold in GU14 9UY
Stations Nearby
- Farnborough (Main)
- 1.2 miles
- Farnborough North
- 1.4 miles
- Frimley
- 1.2 miles
Schools Nearby
- The Jigsaw School
- 2.3 miles
- Henry Tyndale School
- 1.4 miles
- Hawley Place School
- 0.6 miles
- Manor Junior School
- 0.4 miles
- Grange Community Junior School
- 0.3 miles
- Manor Infant School
- 0.4 miles
- Cove School
- 0.7 miles
- Sixth Form College Farnborough
- 0.9 miles
- Fernhill School
- 0.5 miles


