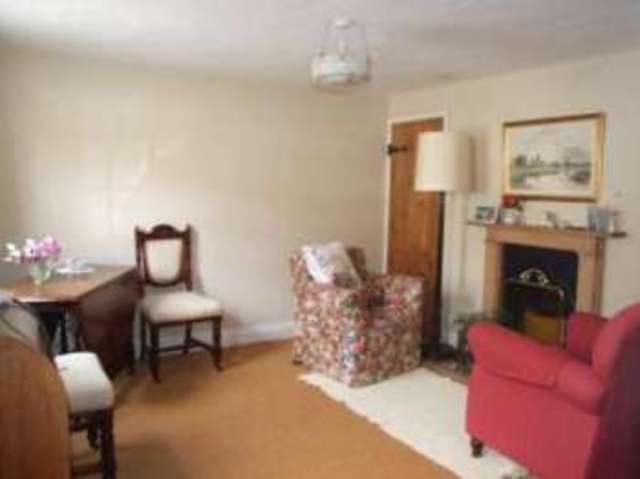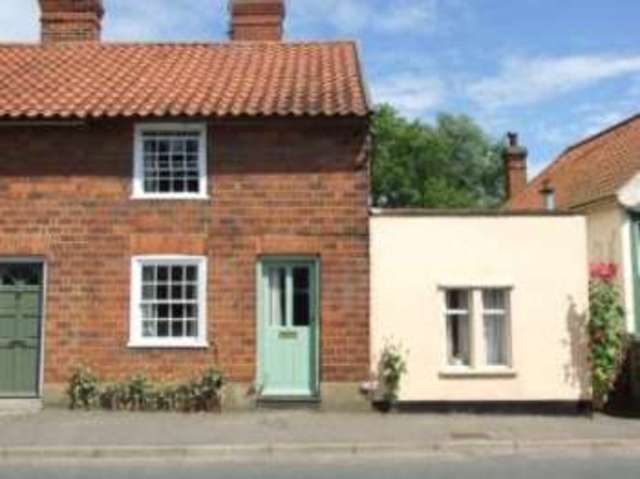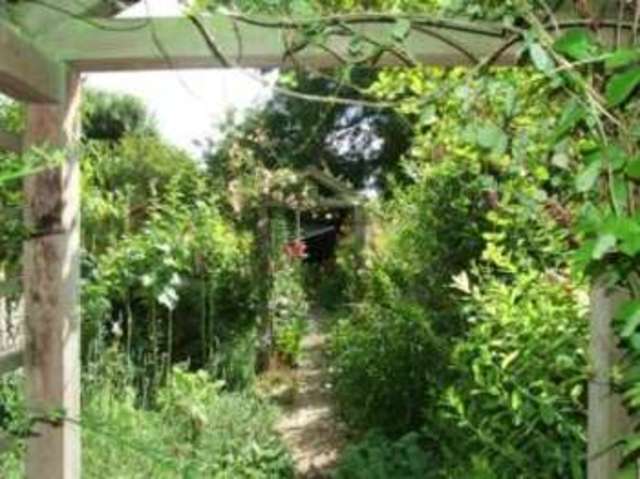Agent details
This property is listed with:
Full Details for 1 Bedroom Semi-Detached for sale in Stowmarket, IP14 :
Victorian style semi-detached cottage
Central village location
Sitting room
Kitchen
Bathroom
WC
Landing room
Bedroom
Oil-fired heating
Enclosed rear garden, approx 110ft
No upward chain
A well presented semi-detached 'Victorian' style cottage situated close to the centre of the well served village of Debenham. The cottage has the advantage of an exceptionally pretty cottage style garden which extends to about 110ft. The property has accommodation comprising sitting room with open fireplace, kitchen with shelved pantry, bathroom, separate WC, landing room and bedroom. The cottage further benefits from oil-fired heating.
Central village location
Sitting room
Kitchen
Bathroom
WC
Landing room
Bedroom
Oil-fired heating
Enclosed rear garden, approx 110ft
No upward chain
A well presented semi-detached 'Victorian' style cottage situated close to the centre of the well served village of Debenham. The cottage has the advantage of an exceptionally pretty cottage style garden which extends to about 110ft. The property has accommodation comprising sitting room with open fireplace, kitchen with shelved pantry, bathroom, separate WC, landing room and bedroom. The cottage further benefits from oil-fired heating.
| Directions | From our Abbotts' Debenham office proceed in a southerly direction along the High Street passing the village car park on your left hand side. The property will be found a short distance further along on your left hand side. |
| Location | Debenham is a highly sought after village location providing both primary and high schools of good repute. It has public houses, eating places, supermarket, chemist, veterinary practice, medical health centre together with a good range of shops including newsagents and post office. |
| Description | A well presented semi-detached 'Victorian' style cottage situated close to the centre of the well served village of Debenham. The cottage has the advantage of an exceptionally pretty cottage style garden which extends to iro 110ft. The property has accommodation comprising sitting room with open fireplace, kitchen with shelved pantry, bathroom, separate WC, landing room and bedroom. The cottage further benefits from oil-fired heating. |
| . | Part glazed front door leading to: |
| Sitting Room | Sash style window to front aspect (with secondary glazing), feature Victorian style fireplace with tiled hearth, telephone point, radiator and steps to: |
| Lobby | Window to front aspect, tiled floor an door to: |
| WC | Window to front aspect, low level WC, continuation of tiled flooring and wall mounted oil-fired heating boiler. |
| Bathroom | Frosted window to rear aspect, panelled bath with wall mounted shower over tiled splashbacks, hand wash basin inset into vanity style unit, door to shelved storage cupboard and radiator. |
| Kitchen | Window to rear aspect, door to shelved pantry, work surfaces with inset 'butler' style sink and tiled splashbacks, space for fridge, tiled flooring, space and plumbing for washing machine, radiator, space for cooker and door to rear aspect. |
| Landing Room/Occasional Bedroom 2 | Window to rear aspect, double opening doors to airing cupboard, loft access and radiator. |
| Bedroom | Sash style window to front aspect and radiator. |
| OUTSIDE | Gated access to the right of the property leads round to the side gate which gives further access into the rear garden. The rear garden is in the region of 110 feet long and is fully enclosed. It is well stocked with cottage style borders with mature trees, shrubs and plants. There is a timber garden shed adjacent to the back of the property and a chicken coup at the end of the garden. The rear garden backs out onto meadow land. |

















