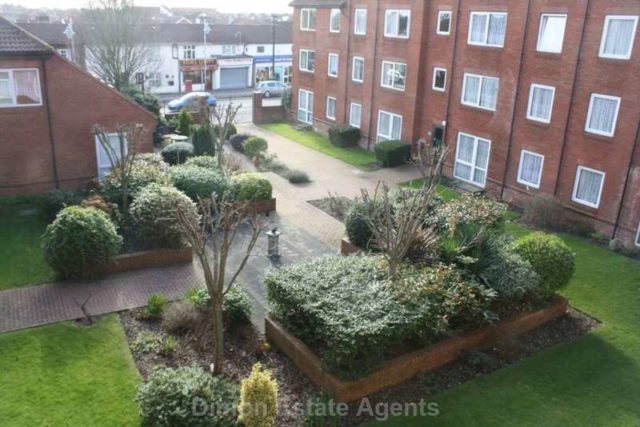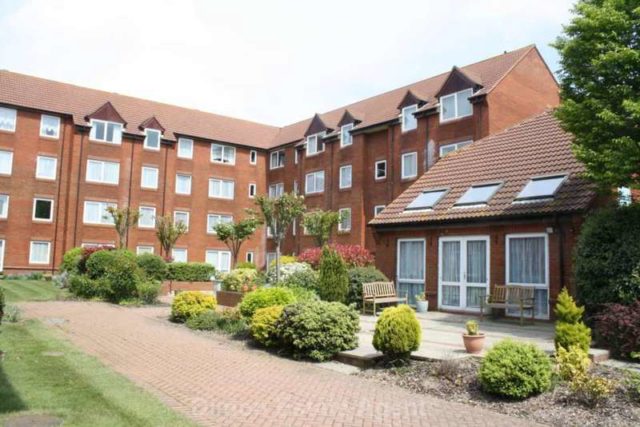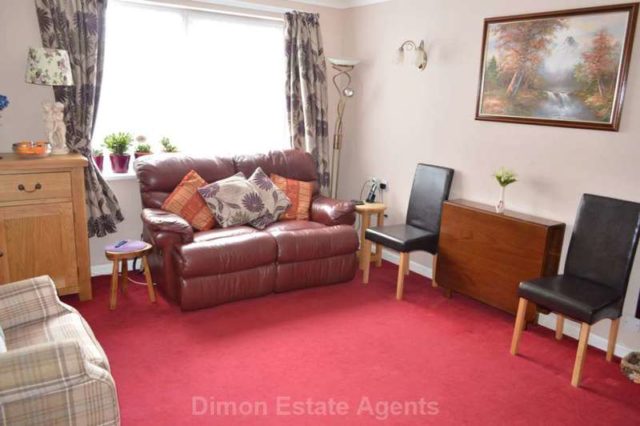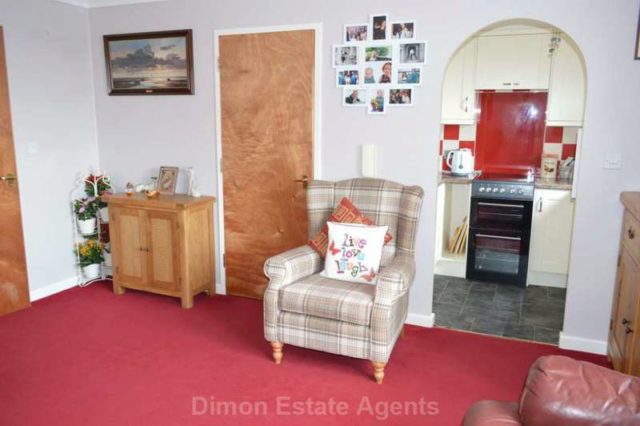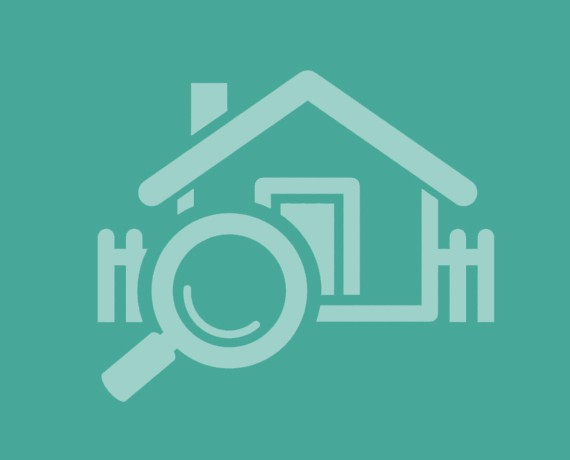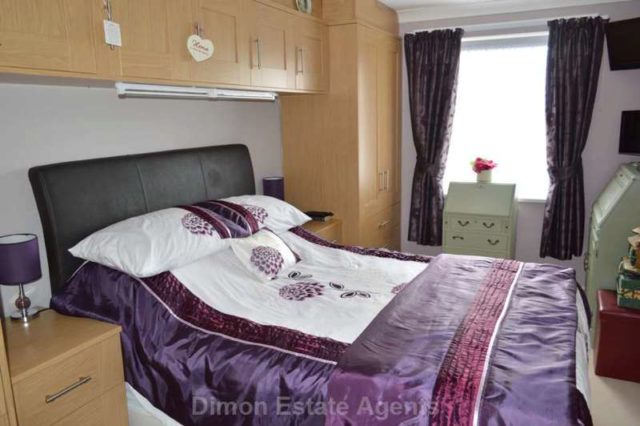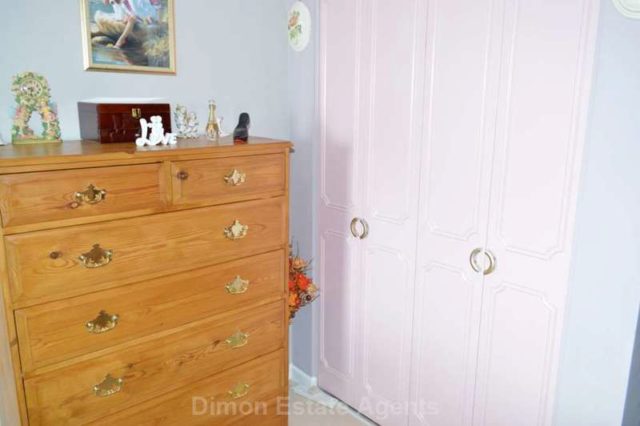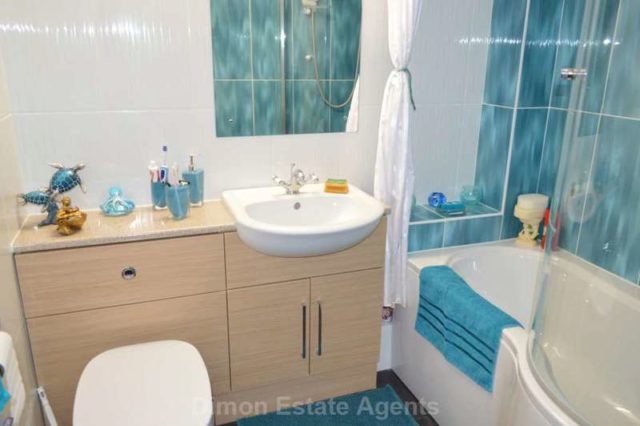Agent details
This property is listed with:
Full Details for 1 Bedroom Retirement Property for sale in Gosport, PO12 :
A 2nd floor retirement apartment with 1 bedroom with fiited furniture, re-fitted kitchen and bathroom, PVCu double glazing, lift or stairs to each floor
Communal Entrance
With lift or stairs to each floor.
Flat is located on the 2nd floor.
Entrance Hall
Emergency assistance call panel, coved ceiling.
Lounge - 14'6\" (4.42m) x 11'10\" (3.61m)
PVCu double glazed window, storage cupboard with hot water cylinders and meters, emergency assistance pull cord, door security phone, coved ceiling, archway to:
Kitchen - 7'4\" (2.24m) x 5'7\" (1.7m)
Enamel sink unit, wall and base units with worksurface over, space for electric cooker with extractor canopy over, integrated fridge/freezer, tiled splashbacks, PVCu double glazed window, coved ceiling.
Bedroom - 17'8\" (5.38m) Max x 8'8\" (2.64m)
Built-in double cupboard with folding doors, PVCu double glazed window, emergency assistance call panel, fitted bedroom furniture with wardrobes and bridging unit, 2 wall lights, coved ceiling.
Bathroom
Re-fitted with white suite of panelled bath with Mira shower over, vanity hand basin with cupboard under, emergency assistance button to side, low level WC with concealed cysteine, tiled walls, chrome heated towel rail, coved ceiling, slate effect laminate flooring.
Communal Facilities
Communal Lounge
Laundry Room
Guest suites available for hire
Residents parking area
Communal landscaped garden
Tenure
Leasehold details available upon request.
Directions
From our office proceed out of Gosport along Stoke Road, Homefort House will found on the right hand side on the corner of St Andrews Road.
Notice
Please note we have not tested any apparatus, fixtures, fittings, or services. Interested parties must undertake their own investigation into the working order of these items. All measurements are approximate and photographs provided for guidance only.
Communal Entrance
With lift or stairs to each floor.
Flat is located on the 2nd floor.
Entrance Hall
Emergency assistance call panel, coved ceiling.
Lounge - 14'6\" (4.42m) x 11'10\" (3.61m)
PVCu double glazed window, storage cupboard with hot water cylinders and meters, emergency assistance pull cord, door security phone, coved ceiling, archway to:
Kitchen - 7'4\" (2.24m) x 5'7\" (1.7m)
Enamel sink unit, wall and base units with worksurface over, space for electric cooker with extractor canopy over, integrated fridge/freezer, tiled splashbacks, PVCu double glazed window, coved ceiling.
Bedroom - 17'8\" (5.38m) Max x 8'8\" (2.64m)
Built-in double cupboard with folding doors, PVCu double glazed window, emergency assistance call panel, fitted bedroom furniture with wardrobes and bridging unit, 2 wall lights, coved ceiling.
Bathroom
Re-fitted with white suite of panelled bath with Mira shower over, vanity hand basin with cupboard under, emergency assistance button to side, low level WC with concealed cysteine, tiled walls, chrome heated towel rail, coved ceiling, slate effect laminate flooring.
Communal Facilities
Communal Lounge
Laundry Room
Guest suites available for hire
Residents parking area
Communal landscaped garden
Tenure
Leasehold details available upon request.
Directions
From our office proceed out of Gosport along Stoke Road, Homefort House will found on the right hand side on the corner of St Andrews Road.
Notice
Please note we have not tested any apparatus, fixtures, fittings, or services. Interested parties must undertake their own investigation into the working order of these items. All measurements are approximate and photographs provided for guidance only.


