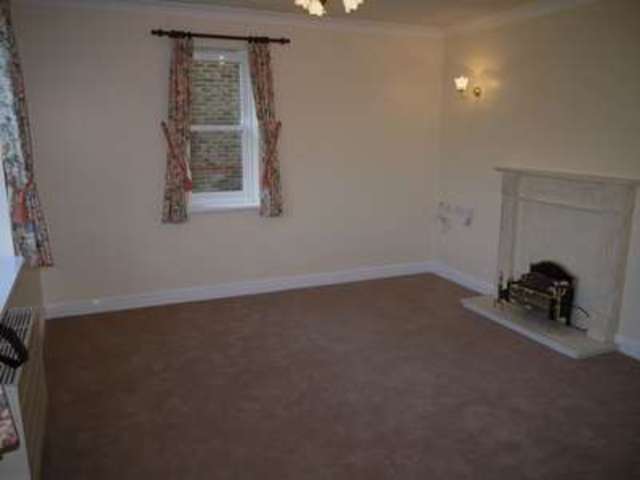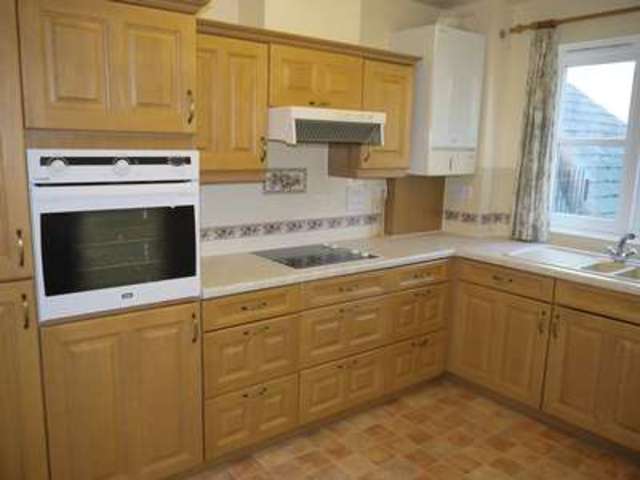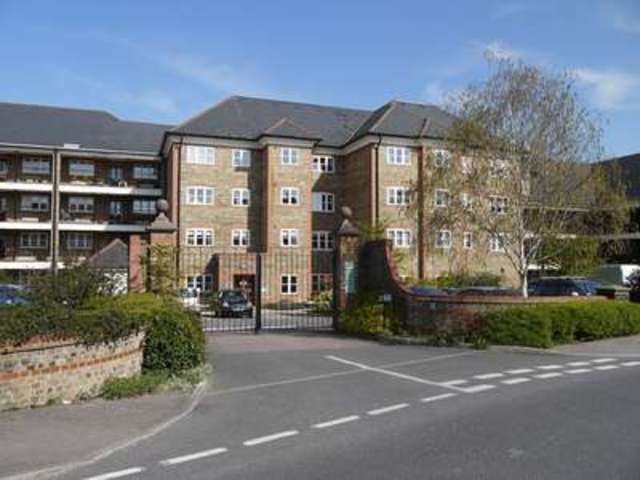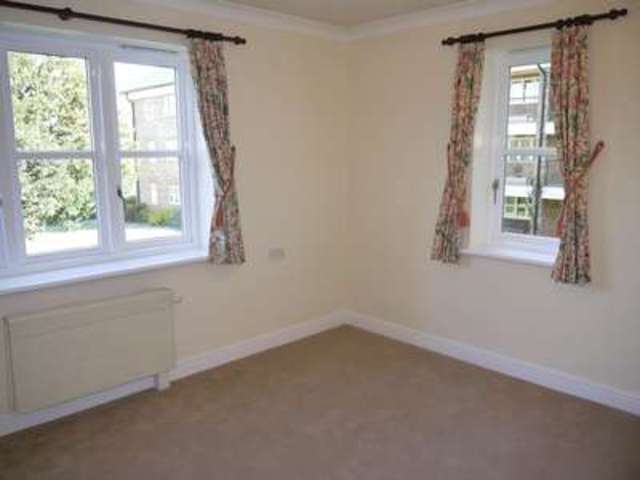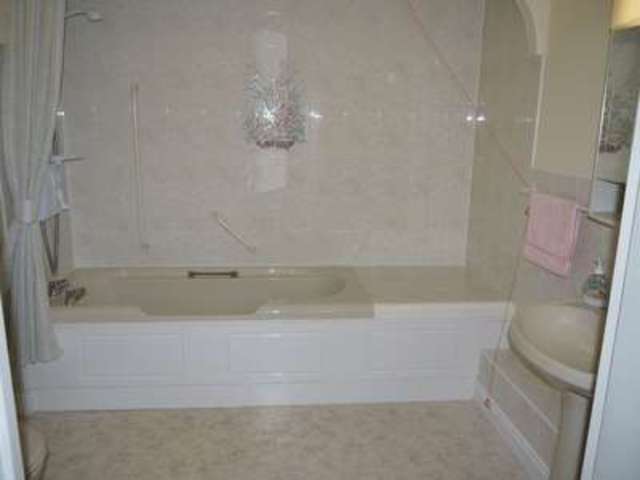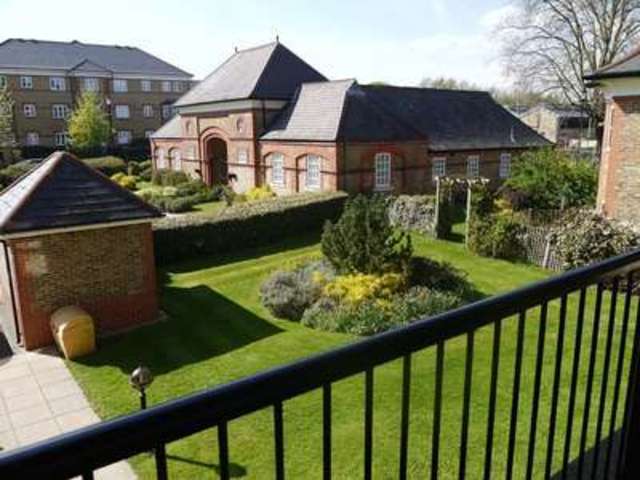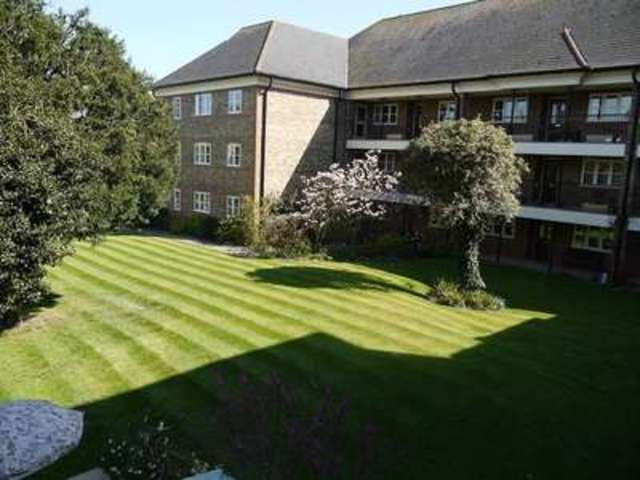Agent details
This property is listed with:
Full Details for 1 Bedroom Retirement Property for sale in Winchmore Hill, N21 :
Well presented first floor RETIREMENT FLAT offering double bedroom, spacious lounge, fitted kitchen, spacious bathroom, double glazing, gas central heating, attractive communal gardens. Secure parking. Lovely communal lounge and dining area. Short walk to Sainsburys and bus route to Oakwood, Southgate, etc.
ENTRANCE:
Communal door to Communal Hallways with staff office, attractive spacious Communal Lounge and Communal Dining Area. Stairs and LIFT to all floors.Front door (with spyhole) to the first floor flat leading into Entrance Hall with thermostqt control, radiator, wall mounted security pull-cords, walk in storage cupboard, separate shelved airing cupboard.
SPACIOUS LOUNGE: - 16' 1'' x 11' 10'' (4.9m x 3.61m)
Double aspect, double glazed windows, fireplace feature, wall light points, centre lights, views over the gardens, curtains, carpeting. Door from this room to :
FITTED KITCHEN: - 11' 9'' x 7' 10'' (3.58m x 2.39m)
Light oak fascia units with 1.5 bowl sink unit, mixer taps, split level Creda cooker with ceramic hob and extractor, wall mounted Potterton boiler serving heating and hot water, integrated fridge and freezer, radiator, walk in large storage room with part tiled walls and double glazed windows overlooking the gardens.
DOUBLE BEDROOM: - 13' 5'' x 12' 8'' (4.09m x 3.86m)
Radiator, sliding mirrored doors to fitted wardrobes, double glazed windows overlooking the attractrive communal gardens.
SPACIOUS BATHROOM: - 8' 9'' x 7' 10'' (2.67m x 2.39m)
Fully tiled bath area and over bath, pedestal wash basin, low suite wc, radiator, hand rails, extractors and pull-cords.
EXTERIOR:
Very attractive communal gardens. Security gates to parking facilities for owners and visitors.Service charges: approx. £550 per month. Term of Lease to be advised.
ENTRANCE:
Communal door to Communal Hallways with staff office, attractive spacious Communal Lounge and Communal Dining Area. Stairs and LIFT to all floors.Front door (with spyhole) to the first floor flat leading into Entrance Hall with thermostqt control, radiator, wall mounted security pull-cords, walk in storage cupboard, separate shelved airing cupboard.
SPACIOUS LOUNGE: - 16' 1'' x 11' 10'' (4.9m x 3.61m)
Double aspect, double glazed windows, fireplace feature, wall light points, centre lights, views over the gardens, curtains, carpeting. Door from this room to :
FITTED KITCHEN: - 11' 9'' x 7' 10'' (3.58m x 2.39m)
Light oak fascia units with 1.5 bowl sink unit, mixer taps, split level Creda cooker with ceramic hob and extractor, wall mounted Potterton boiler serving heating and hot water, integrated fridge and freezer, radiator, walk in large storage room with part tiled walls and double glazed windows overlooking the gardens.
DOUBLE BEDROOM: - 13' 5'' x 12' 8'' (4.09m x 3.86m)
Radiator, sliding mirrored doors to fitted wardrobes, double glazed windows overlooking the attractrive communal gardens.
SPACIOUS BATHROOM: - 8' 9'' x 7' 10'' (2.67m x 2.39m)
Fully tiled bath area and over bath, pedestal wash basin, low suite wc, radiator, hand rails, extractors and pull-cords.
EXTERIOR:
Very attractive communal gardens. Security gates to parking facilities for owners and visitors.Service charges: approx. £550 per month. Term of Lease to be advised.
Static Map
Google Street View
House Prices for houses sold in N21 1SQ
Stations Nearby
- Grange Park
- 0.6 miles
- Winchmore Hill
- 0.8 miles
- Oakwood
- 0.9 miles
Schools Nearby
- West Lea School
- 2.0 miles
- Palmers Green High School
- 1.3 miles
- Oaktree School
- 1.6 miles
- Merryhills Primary School
- 0.5 miles
- Grange Park Primary School
- 0.2 miles
- Eversley Primary School
- 0.1 miles
- Highlands School
- 0.3 miles
- Enfield Grammar School
- 1.3 miles
- Southgate College
- 1.3 miles


