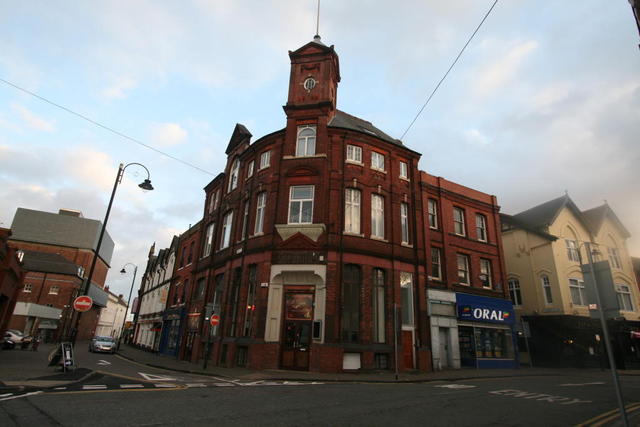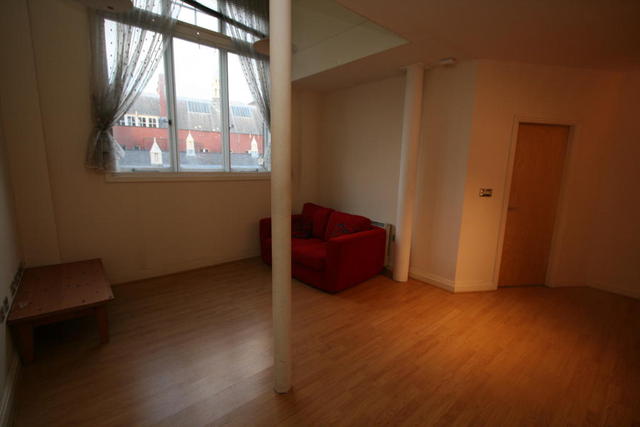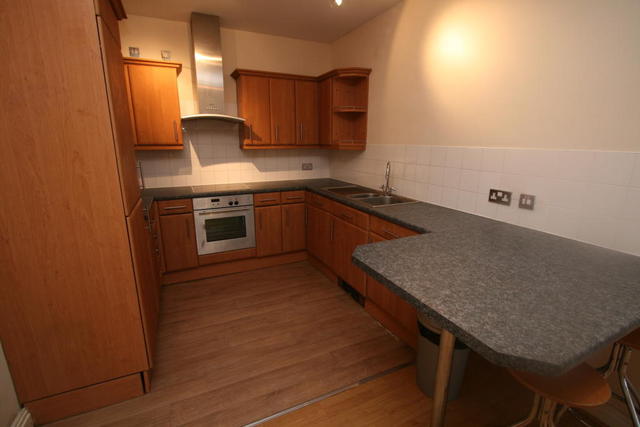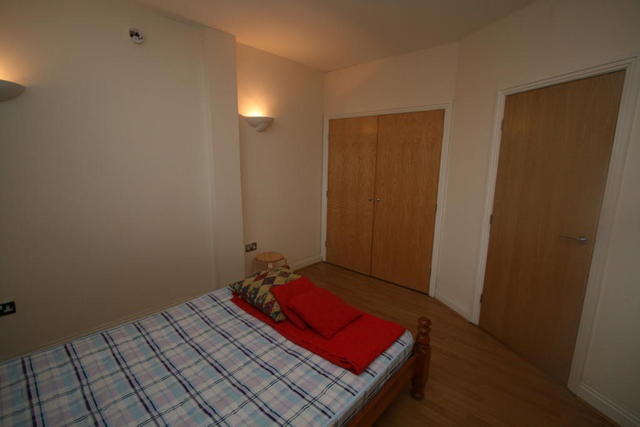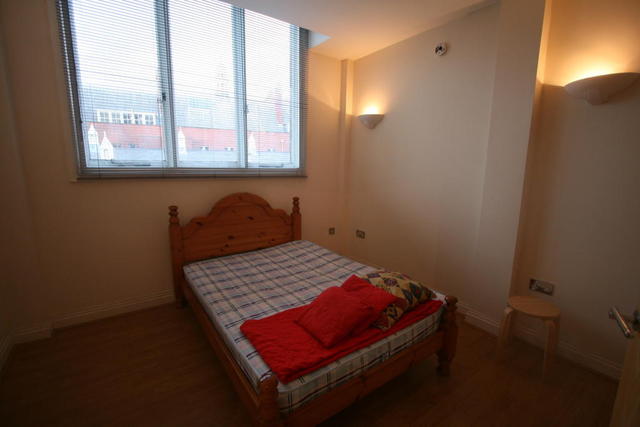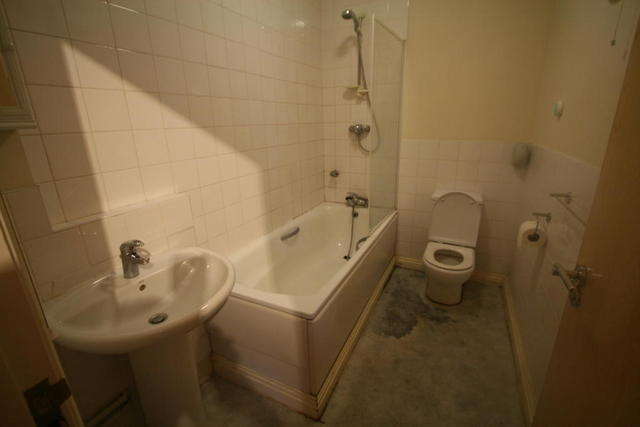Agent details
This property is listed with:
Full Details for 1 Bedroom Flat for sale in Wolverhampton, WV1 :
Full description
Tenure: Leasehold
COMMUNAL ENTRANCE Accessed via video entry phone, stairs off
SHARED INNER HALLWAY Providing secure access to just two apartments. Door to
RECEPTION HALL Laminated wood floor covering, doors to
LOUNGE 15' 0" x 12' 5" (4.58m x 3.80m) With high ceiling, secondary glazed window, laminated wood floor covering, built-in cloaks and storage cupboard, TV/FM aerial points, telephone point.
BREAKFAST KITCHEN 12' 7" x 8' 10" (3.84m x 2.71m) Luxury fitted kitchen with stainless steel single drainer sink unit, cupboard under, granite effect work top surfaces with cupboards and draws under, eye level units, breakfast bar, integrated stainless steel fronted oven, fitted four ring induction hob with stainless steel extractor hood over, integrated fridge and separate freezer, integrated dishwasher and washer/dryer, laminated wood floor covering, splash back tilling. The kitchen also has a integral wine rack, glazed china display cabinet and video entry phone system.
MASTER BEDROOM 10' 9" x 11' 7" (3.28m x 3.54m) With secondary glazed window, laminated wood floor covering, telephone point, large built in double wardrobe.
BATHROOM White bathroom suite, panelled bath with shower over, low level WC, pedestal wash hand basin, splash back tiling, extractor fan, wall mounted heater.
Static Map
Google Street View
House Prices for houses sold in WV1 1HD
Stations Nearby
- Coseley
- 3.3 miles
- Wolverhampton
- 0.3 miles
- Bilbrook
- 3.6 miles
Schools Nearby
- The Orchard Centre PRU
- 0.7 miles
- Penn Fields School
- 1.4 miles
- Wolverhampton Grammar School
- 1.0 mile
- Woden Primary School
- 0.6 miles
- Woden Primary School
- 0.7 miles
- Broadmeadow Special School
- 0.5 miles
- Anand Primary School
- 0.7 miles
- City of Wolverhampton College
- 1.3 miles
- Wolverhampton Girls' High School
- 1.3 miles
- The Royal Wolverhampton School
- 1.1 miles


