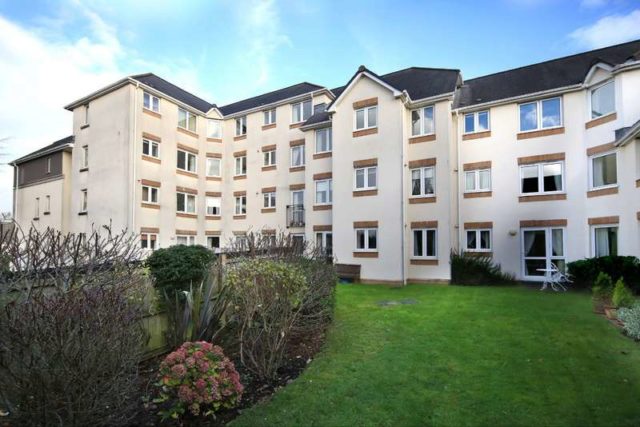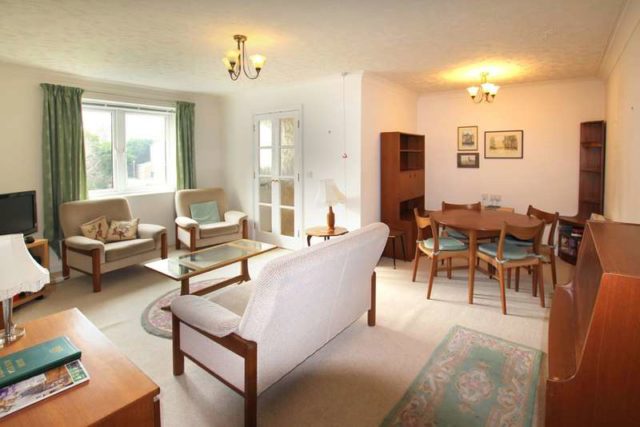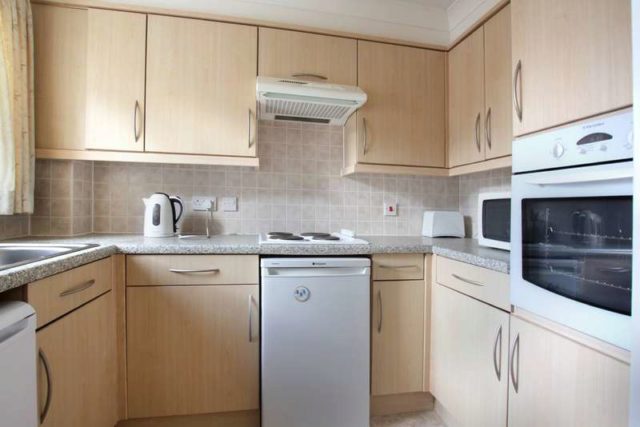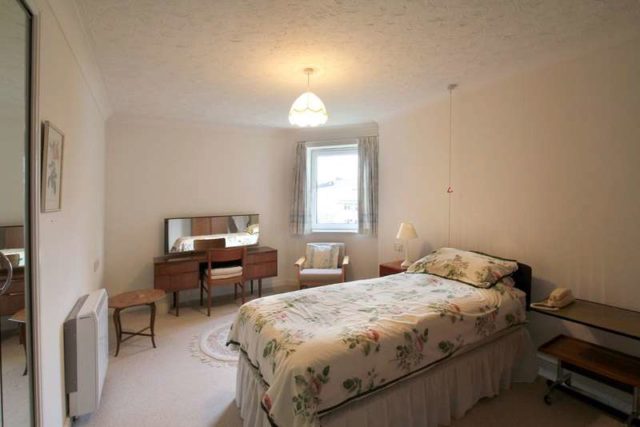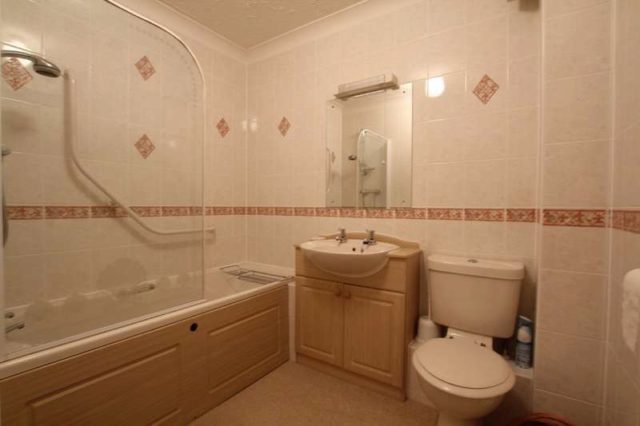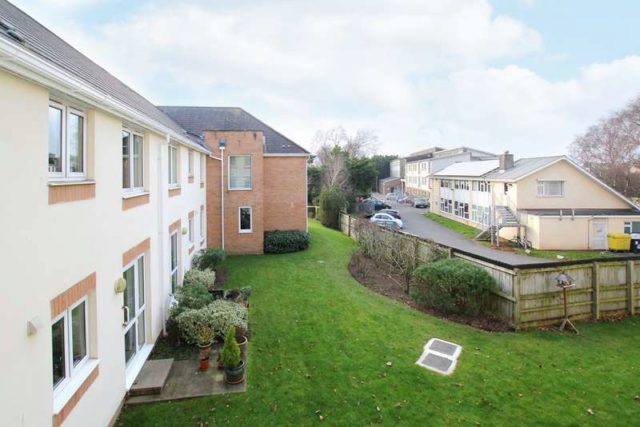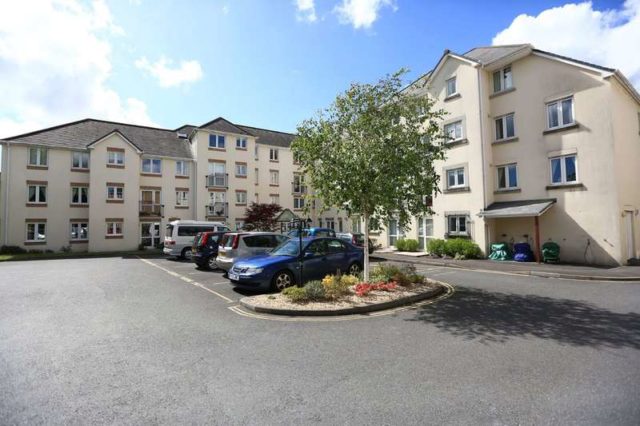Agent details
This property is listed with:
Julian Marks Estate Agents Ltd (Plymstock)
2A The Broadway, Plymstock, Plymouth,
- Telephone:
- 01752 401128
Full Details for 1 Bedroom Flat for sale in Plymouth, PL9 :
29 MAPLE COURT, HORN CROSS ROAD, PLYMSTOCK, PLYMOUTH PL9 9UD Accommodation Off the first floor hallway there is a front door into the entrance hall.
ENTRANCE HALL 13\‘ 9" x 5\‘ 0" (4.19m x 1.52m) Storage cupboard. Built-in boiler cupboard with fitted shelving housing the electric boiler serving the domestic hot water.
LOUNGE/DINER 19\‘ 3" going to 16\‘ 6" x 17\‘ 2" (5.87m x 5.23m) uPVC double-glazed window overlooking the communal garden. Coved ceiling. Glazed double doors open to the kitchen.
KITCHEN 8\‘ 11" x 5\‘ 7" (2.72m x 1.7m) Well-fitted with a range of units comprising eye-level wall cupboards, matching base cupboards and drawers with roll-edged laminate work surfaces over and a tiled surround, incorporating a stainless-steel single-drainer sink unit. uPVC double-glazed window over with view over the communal garden. Integrated electric oven, 4-ring electric hob and extractor canopy over. Space for further appliances. Electric fan heater. Coved ceiling. PLEASE NOTE: the free-standing appliances can be included if the buyer prefers.
BEDROOM 15\‘ 7" x 10\‘ 0" (4.75m x 3.05m) uPVC double-glazed window. Built-in double wardrobe with mirrored bi-folding doors. Coved ceiling.
BATHROOM 7\‘ 5" x 7\‘ 2" (2.26m x 2.18m) Fully-tiled and fitted with a 3-piece suite comprising panel bath with handgrips, electric shower (served by the main electric boiler) with shower screen and vanity wash handbasin with double cupboard below and low-level wc. Fitted mirror with light/shaver point over. Coved ceiling. Extractor fan. Wall-mounted electric fan heater.
OUTSIDE Well-maintained communal gardens.
COMMUNAL FACILITIES Maple Court has communal facilities which are offered to all residents and include a laundry room, lounge with a small kitchen area and gardens. There is also a guest apartment that can be booked for visitors subject to availability. The gardens are looked after within the maintenance agreement.
ENTRANCE HALL 13\‘ 9" x 5\‘ 0" (4.19m x 1.52m) Storage cupboard. Built-in boiler cupboard with fitted shelving housing the electric boiler serving the domestic hot water.
LOUNGE/DINER 19\‘ 3" going to 16\‘ 6" x 17\‘ 2" (5.87m x 5.23m) uPVC double-glazed window overlooking the communal garden. Coved ceiling. Glazed double doors open to the kitchen.
KITCHEN 8\‘ 11" x 5\‘ 7" (2.72m x 1.7m) Well-fitted with a range of units comprising eye-level wall cupboards, matching base cupboards and drawers with roll-edged laminate work surfaces over and a tiled surround, incorporating a stainless-steel single-drainer sink unit. uPVC double-glazed window over with view over the communal garden. Integrated electric oven, 4-ring electric hob and extractor canopy over. Space for further appliances. Electric fan heater. Coved ceiling. PLEASE NOTE: the free-standing appliances can be included if the buyer prefers.
BEDROOM 15\‘ 7" x 10\‘ 0" (4.75m x 3.05m) uPVC double-glazed window. Built-in double wardrobe with mirrored bi-folding doors. Coved ceiling.
BATHROOM 7\‘ 5" x 7\‘ 2" (2.26m x 2.18m) Fully-tiled and fitted with a 3-piece suite comprising panel bath with handgrips, electric shower (served by the main electric boiler) with shower screen and vanity wash handbasin with double cupboard below and low-level wc. Fitted mirror with light/shaver point over. Coved ceiling. Extractor fan. Wall-mounted electric fan heater.
OUTSIDE Well-maintained communal gardens.
COMMUNAL FACILITIES Maple Court has communal facilities which are offered to all residents and include a laundry room, lounge with a small kitchen area and gardens. There is also a guest apartment that can be booked for visitors subject to availability. The gardens are looked after within the maintenance agreement.


