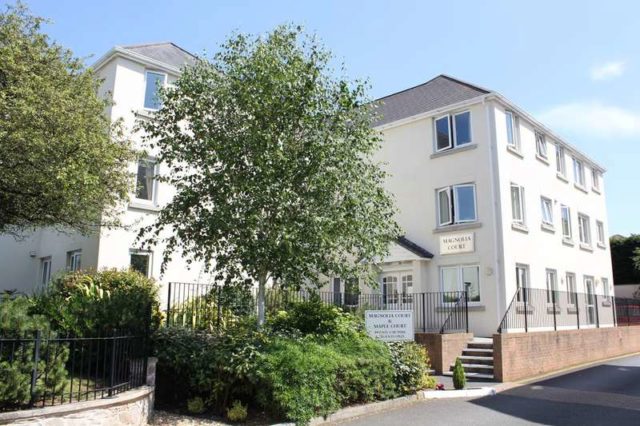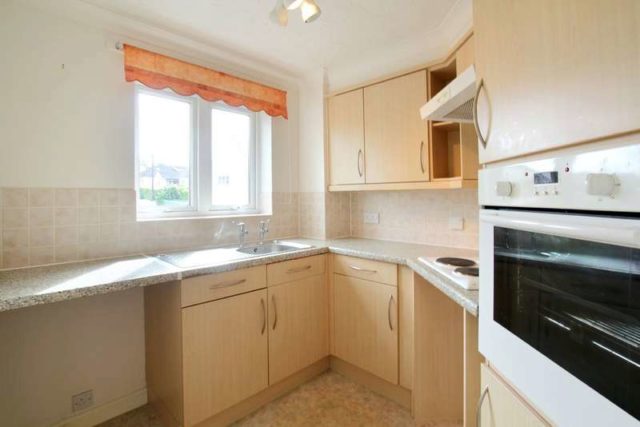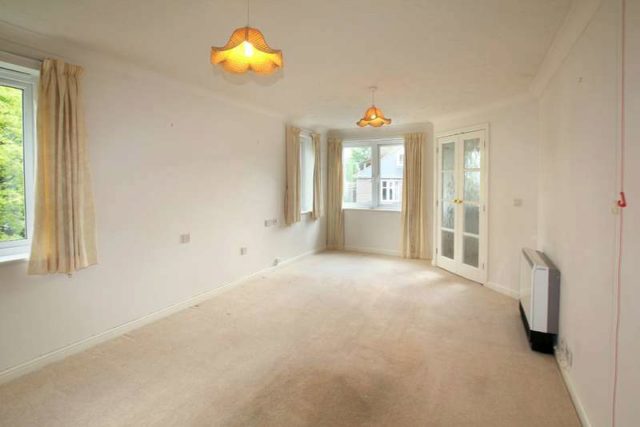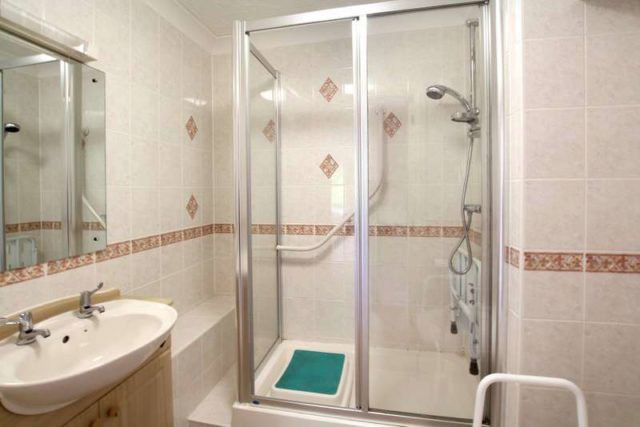Agent details
This property is listed with:
Julian Marks Estate Agents Ltd (Plymstock)
2A The Broadway, Plymstock, Plymouth,
- Telephone:
- 01752 401128
Full Details for 1 Bedroom Flat for sale in Plymouth, PL9 :
FLAT 7 MAGNOLIA COURT, HORN CROSS ROAD, PLYMSTOCK, PLYMOUTH PL9 9WH Accommodation Private entrance door to the hall.
ENTRANCE HALL 7' 9" x 6' 10" (2.36m x 2.08m) Cupboard housing electric meter and fuse box. Boiler cupboard providing ample storage and housing the electric boiler which services the hot water. Pull-cord alarm. Smoke detector.
LOUNGE 19' 1" x 10' 6" (5.82m x 3.2m) Dual aspect with 2 uPVC double-glazed windows overlooking the side of the property and one overlooking the communal gardens. TV point. Telephone point. Emergency pull-cord. Night storage heater. Obscured-glass small-pane double-doors open to the kitchen.
KITCHEN 7' 7" x 7' 3" (2.31m x 2.21m) Comprising eye-level wall cupboards, matching base cupboards and drawers with roll-edged laminate work surfaces over and tiled surround, incorporating a stainless-steel single-drainer sink unit with uPVC double-glazed window over. Integrated electric oven. Integrated 4-ring electric hob with extractor canopy over. Space for 2 further appliances. Wall-mounted electric fan heater.
BEDROOM 15' 8" into wardrobe x 9' 1" (4.78m x 2.77m) uPVC double-glazed window overlooking the side. Night storage heater. Built-in double wardrobe with mirrored folding doors. TV and telephone points. Emergency pull cord.
SHOWER ROOM 5' 6" x 6' 9" (1.68m x 2.06m) Fully-tiled and fitted with a 3-piece suite comprising a vanity wash handbasin with double cupboard and fitted mirror with light/shaver point over, double shower cubicle with shower and fitted shower seat and low-level wc. Electric bar heater. Electric fan heater. Extractor fan.
COMMUNAL FACILITIES The development has private, well-maintained communal gardens which are available for all to use and are cared-for under the terms of the service agreement. There is also a communal laundry and a lift.
ENTRANCE HALL 7' 9" x 6' 10" (2.36m x 2.08m) Cupboard housing electric meter and fuse box. Boiler cupboard providing ample storage and housing the electric boiler which services the hot water. Pull-cord alarm. Smoke detector.
LOUNGE 19' 1" x 10' 6" (5.82m x 3.2m) Dual aspect with 2 uPVC double-glazed windows overlooking the side of the property and one overlooking the communal gardens. TV point. Telephone point. Emergency pull-cord. Night storage heater. Obscured-glass small-pane double-doors open to the kitchen.
KITCHEN 7' 7" x 7' 3" (2.31m x 2.21m) Comprising eye-level wall cupboards, matching base cupboards and drawers with roll-edged laminate work surfaces over and tiled surround, incorporating a stainless-steel single-drainer sink unit with uPVC double-glazed window over. Integrated electric oven. Integrated 4-ring electric hob with extractor canopy over. Space for 2 further appliances. Wall-mounted electric fan heater.
BEDROOM 15' 8" into wardrobe x 9' 1" (4.78m x 2.77m) uPVC double-glazed window overlooking the side. Night storage heater. Built-in double wardrobe with mirrored folding doors. TV and telephone points. Emergency pull cord.
SHOWER ROOM 5' 6" x 6' 9" (1.68m x 2.06m) Fully-tiled and fitted with a 3-piece suite comprising a vanity wash handbasin with double cupboard and fitted mirror with light/shaver point over, double shower cubicle with shower and fitted shower seat and low-level wc. Electric bar heater. Electric fan heater. Extractor fan.
COMMUNAL FACILITIES The development has private, well-maintained communal gardens which are available for all to use and are cared-for under the terms of the service agreement. There is also a communal laundry and a lift.

















