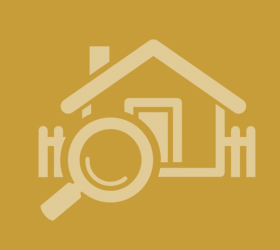Agent details
This property is listed with:
Full Details for 1 Bedroom Flat for sale in Castleford, WF10 :
An ideal opportunity to purchase this spacious, one bedroomed, first floor apartment, situated in a convenient location within close proximity to local shops, schools and transport facilities. Only by an internal inspection can one truly appreciate the space and quality this beautifully presented t apartment has to offer. Ideal for the first time buyer or more mature persons alike.
Entrance Hall
With a panelled entrance door, storage cupboard and airing cupboard with hot water cylinder and wall mounted electric heater.
Lounge - 10' 10'' x 16' 1'' (3.29m x 4.90m)
With French doors, telephone and television points and a wall mounted electric heater.
Kitchen Area - 7' 11''(max) x 8' 6''(max) (2.42m x 2.60m)
Fitted with a range of modern base and wall units with work surfaces over. Single sink drainer with mixer taps, built in oven, electric hob and extractor hood, plumbing and space for a washing machine.
Bedroom - 8' 3'' x 12' 7'' (2.51m x 3.84m)
With a picture window and wall mounted electric heater.
Family Bathroom - 5' 10'' x 6' 7'' (1.79m x 2.00m)
Fitted with a modern, white, three piece bathroom suite which comprises of a low flush wc, wash hand basin, panelled bath with shower over, tiled surround and heated towel rail.
Floor Plan
EPC
Entrance Hall
With a panelled entrance door, storage cupboard and airing cupboard with hot water cylinder and wall mounted electric heater.
Lounge - 10' 10'' x 16' 1'' (3.29m x 4.90m)
With French doors, telephone and television points and a wall mounted electric heater.
Kitchen Area - 7' 11''(max) x 8' 6''(max) (2.42m x 2.60m)
Fitted with a range of modern base and wall units with work surfaces over. Single sink drainer with mixer taps, built in oven, electric hob and extractor hood, plumbing and space for a washing machine.
Bedroom - 8' 3'' x 12' 7'' (2.51m x 3.84m)
With a picture window and wall mounted electric heater.
Family Bathroom - 5' 10'' x 6' 7'' (1.79m x 2.00m)
Fitted with a modern, white, three piece bathroom suite which comprises of a low flush wc, wash hand basin, panelled bath with shower over, tiled surround and heated towel rail.
Floor Plan
EPC
Static Map
Google Street View
House Prices for houses sold in WF10 5LP
Stations Nearby
- Castleford
- 0.4 miles
- Pontefract Tanshelf
- 2.7 miles
- Glasshoughton
- 1.3 miles
Schools Nearby
- Wakefield Independent School
- 5.2 miles
- Wakefield Girls' High School
- 6.2 miles
- Pinderfields Hospital School
- 6.6 miles
- Castleford Half Acres Junior and Infant School
- 0.3 miles
- Ackton Pastures Primary School
- 0.6 miles
- Castleford Three Lane Ends Community Primary School
- 0.4 miles
- Airedale Academy
- 2.2 miles
- St Wilfrid's Catholic High School and Sixth Form College
- 1.8 miles
- Castleford Academy
- 0.8 miles






















