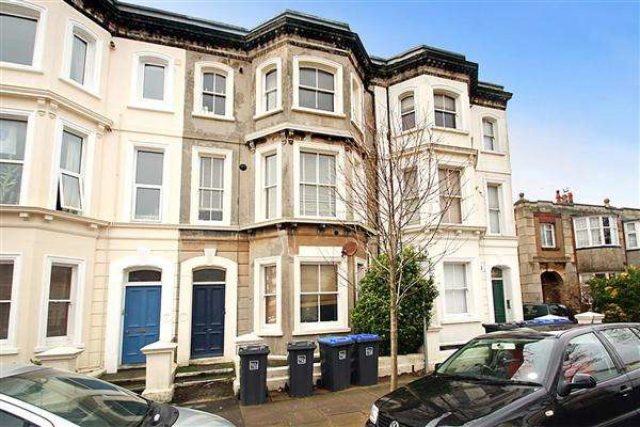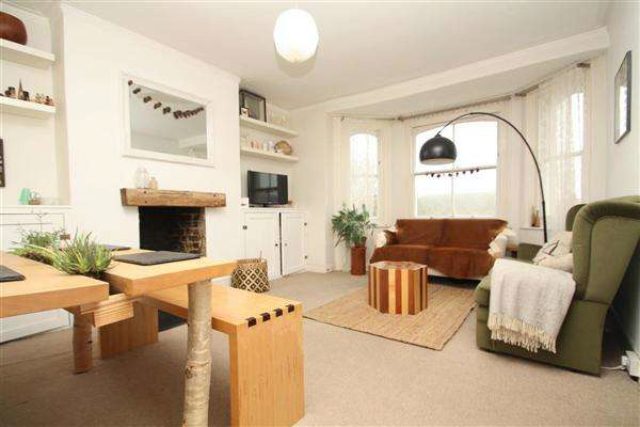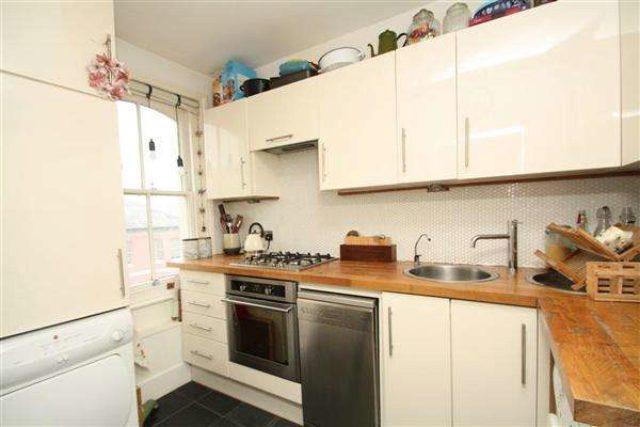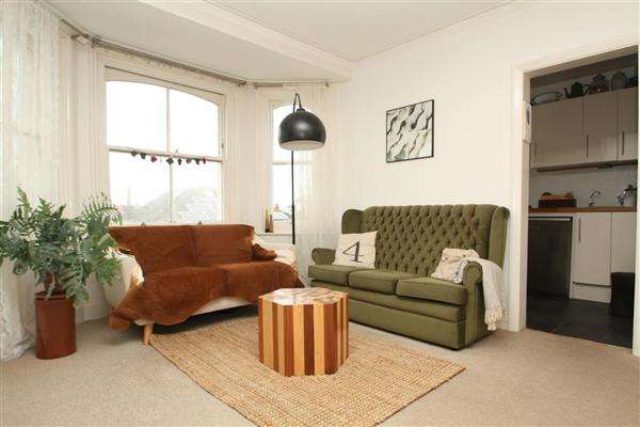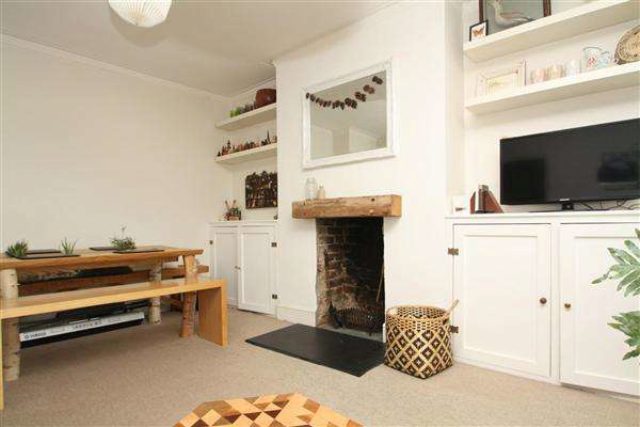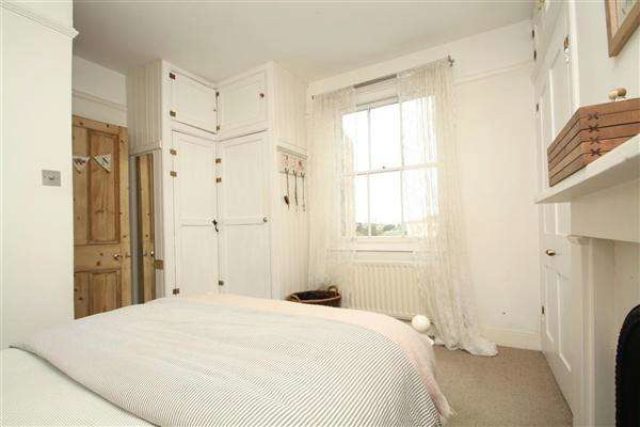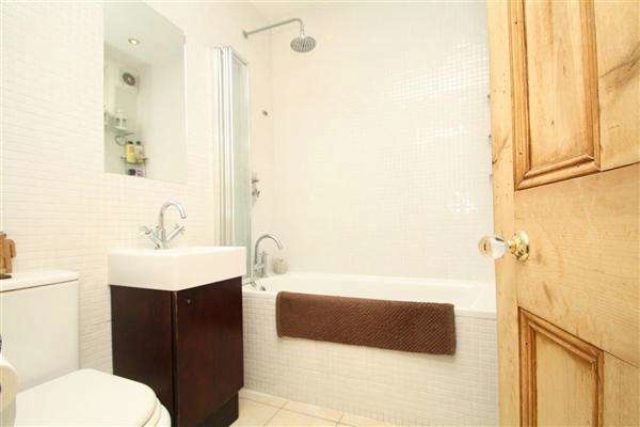Agent details
This property is listed with:
Full Details for 1 Bedroom Flat for sale in Worthing, BN11 :
Jacobs Steel are delighted to offer this well presented, second floor flat to the market, situated in popular Selden Road. The property boasts a modern fitted kitchen and bathroom, plus gas central heating. There is a feature bay window in the lounge with sash windows, and a feature fireplace in the bedroom with a range of built in cupboards. Worthing seafront is situated at the bottom of the road and the 700 bus route is within a couple of minutes' walk from the flat. Splashpoint leisure facility is within a 5 minute walk, Worthing hospital is within approximately a 6 minute walk and Worthing town centre is 0.4 miles away. Internal viewing is recommended to avoid disappointment.
Communal front door, leading to communal hallway. Stairs rising to second floor, private front door to:
HALL:
Radiator, telephone point. Door to:
LOUNGE/ DINER: 5.08m (16'8') x 3.86m (12'8')
Feature sash bay window, radiator, feature fireplace, two storage cupboards built in to recesses with shelving for storage. Aerial point, door to:
KITCHEN: 2.92m (9'7') x 1.85m (6'1')
Modern fitted kitchen comprising of wall mounted cream gloss storage cupboards and drawers with fitted wood work surfaces over and tiled splash back. Integral oven with gas hob and extractor fan over. Feature round stainless steel sink and drainer, space for slimline dishwaser, space for washing machine and upright fridge/freezer. Cupboard housing wall mounted Baxi boiler with space under for tumble dryer. Sash window, tiled floor.
BATHROOM:
Modern fitted bathroom comprising of fitted bath with rainfall shower over and fitted shower screen. Feature square sink set in to vanity unit, low level WC. Mosaic tiled walls, tiled floor, heated towel rail, extractor fan.
BEDROOM: 3.43m (11'3') x 3.40m (11'2')
Fitted L-shape wardrobe with hanging rail, cupboard built into recess with shelving for storage. Feature fireplace, sash window, radiator.
OUTGOINGS
LEASE:95 Years remaining
MAINTENANCE: Approximately £1300 per annum
GROUND RENT: £200 per annum
Communal front door, leading to communal hallway. Stairs rising to second floor, private front door to:
HALL:
Radiator, telephone point. Door to:
LOUNGE/ DINER: 5.08m (16'8') x 3.86m (12'8')
Feature sash bay window, radiator, feature fireplace, two storage cupboards built in to recesses with shelving for storage. Aerial point, door to:
KITCHEN: 2.92m (9'7') x 1.85m (6'1')
Modern fitted kitchen comprising of wall mounted cream gloss storage cupboards and drawers with fitted wood work surfaces over and tiled splash back. Integral oven with gas hob and extractor fan over. Feature round stainless steel sink and drainer, space for slimline dishwaser, space for washing machine and upright fridge/freezer. Cupboard housing wall mounted Baxi boiler with space under for tumble dryer. Sash window, tiled floor.
BATHROOM:
Modern fitted bathroom comprising of fitted bath with rainfall shower over and fitted shower screen. Feature square sink set in to vanity unit, low level WC. Mosaic tiled walls, tiled floor, heated towel rail, extractor fan.
BEDROOM: 3.43m (11'3') x 3.40m (11'2')
Fitted L-shape wardrobe with hanging rail, cupboard built into recess with shelving for storage. Feature fireplace, sash window, radiator.
OUTGOINGS
LEASE:95 Years remaining
MAINTENANCE: Approximately £1300 per annum
GROUND RENT: £200 per annum
Static Map
Google Street View
House Prices for houses sold in BN11 2LL
Stations Nearby
- East Worthing
- 0.6 miles
- West Worthing
- 1.5 miles
- Worthing
- 0.8 miles
Schools Nearby
- Springboard Education
- 1.8 miles
- PRU South (Worthing)
- 0.6 miles
- Our Lady of Sion School
- 0.8 miles
- Springfield First School
- 0.6 miles
- Chesswood Middle School
- 0.5 miles
- Worthing, Lyndhurst First School
- 0.2 miles
- Davison Church of England High School for Girls, Worthing
- 0.4 miles
- Worthing High School
- 1.2 miles
- St Andrew's CofE High School for Boys
- 0.7 miles


