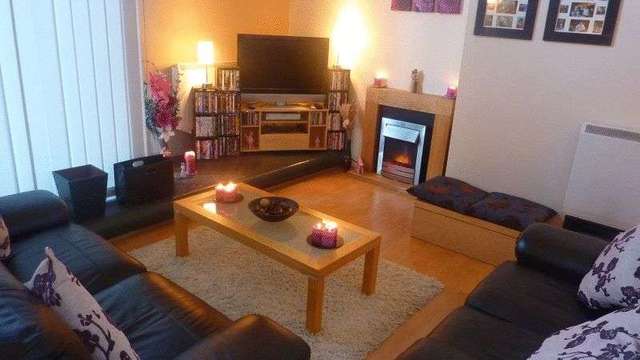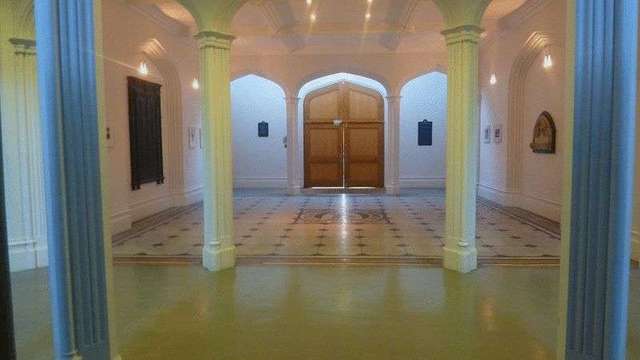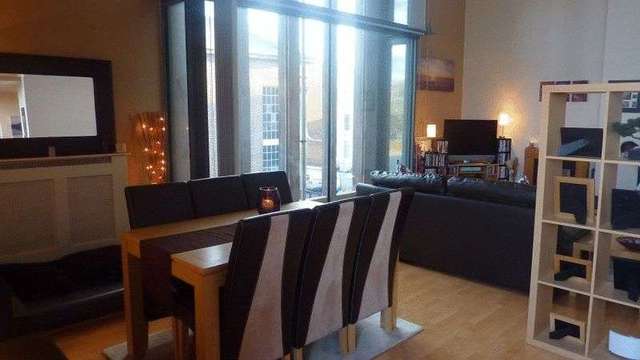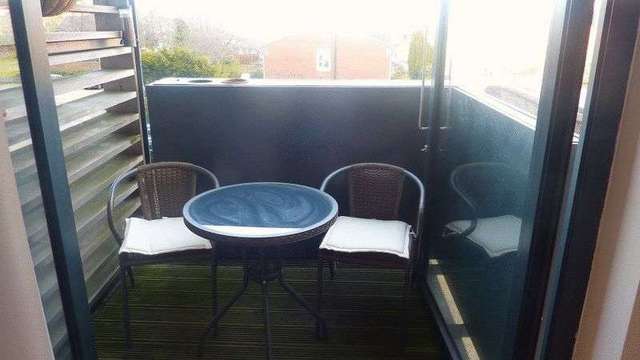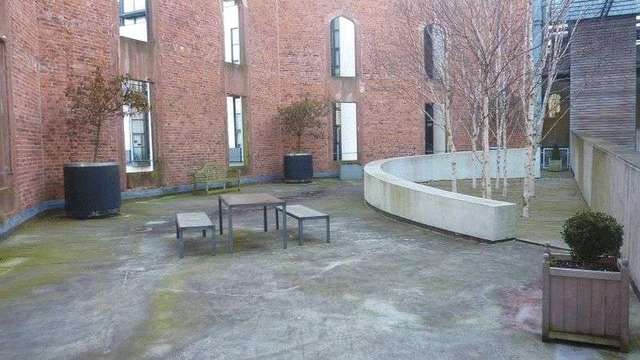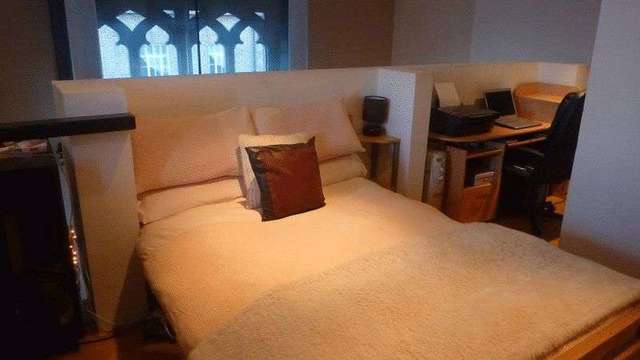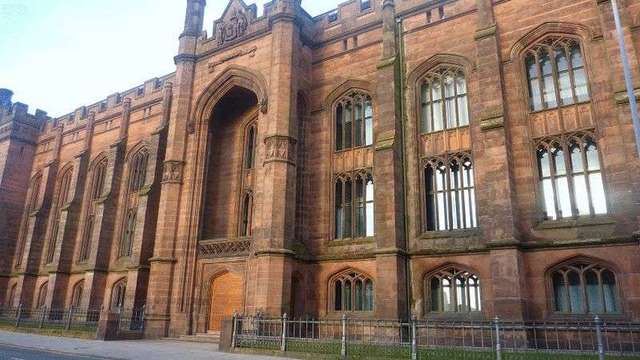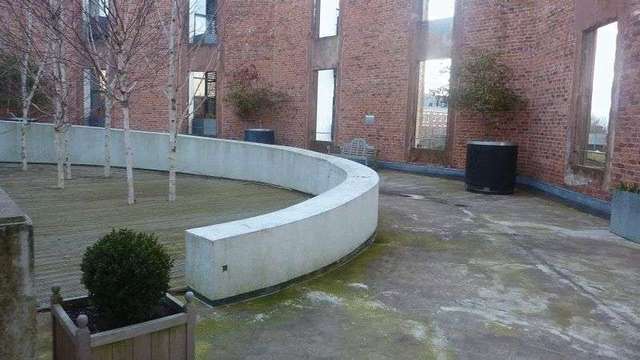Agent details
This property is listed with:
Full Details for 1 Bedroom Flat for sale in Liverpool, L6 :
Sutton Kersh are pleased to offer for sale this stunning first floor apartment situated within this popular development by Urban Splash within easy reach of Liverpool city centre. The accommodation is bright and spacious, featuring a high ceiling and briefly comprising a hallway area, spacious open plan living room/dining room, fitted kitchen and double bedroom at Mezzanine level. The property benefits from double glazing, electric heating, secure and gated allocated parking and a balcony. The property would provide an excellent first home and is to be offered with no ongoing chain.
GROUND FLOOR
Door to:-
COMMUNAL HALLWAY
Stairs and lift to upper floors.
FIRST FLOOR
Door to:
HALLWAY
Alarm, electric heater, laminate flooring, service/store cupboard, inset spotlights, cupboard housing plumbing for washing machine, staircase to upper mezzanine level.
OPEN PLAN LIVING ROOM/DINING ROOM - 25' 9'' @ max x 13' 11'' @ max (7.84m x 4.23m)
High ceiling, three electric storage heaters, feature fireplace with electric fire, full height double glazed windows, laminate flooring, feature sandstone church window surround, double glazed door and surround opening to balcony.
KITCHEN AREA - 6' 8'' x 5' 10'' (2.03m x 1.78m)
Range of wall and base units with worktops incorporating underslung stainless steel sink unit and mixer tap, fitted oven, hob and hood, space for fridge, part tiled walls, inset spotlights, laminate flooring.
UPPER MEZZANINE LEVEL
BEDROOM - 18' 6'' @ max x 10' 11'' @ max (5.64m x 3.32m)
Laminate flooring, inset spotlights, fitted shelving and storage, door to walk in wardrobe housing hot water cylinder.
BALCONY
Timber decked.
PARKING
There is secure and gated allocated parking to be included within the sale.
SERVICE CHARGE
There is a current service charge payable of £153 pcm.
TENURE
Leasehold.
GROUND RENT
To be confirmed.
GROUND FLOOR
Door to:-
COMMUNAL HALLWAY
Stairs and lift to upper floors.
FIRST FLOOR
Door to:
HALLWAY
Alarm, electric heater, laminate flooring, service/store cupboard, inset spotlights, cupboard housing plumbing for washing machine, staircase to upper mezzanine level.
OPEN PLAN LIVING ROOM/DINING ROOM - 25' 9'' @ max x 13' 11'' @ max (7.84m x 4.23m)
High ceiling, three electric storage heaters, feature fireplace with electric fire, full height double glazed windows, laminate flooring, feature sandstone church window surround, double glazed door and surround opening to balcony.
KITCHEN AREA - 6' 8'' x 5' 10'' (2.03m x 1.78m)
Range of wall and base units with worktops incorporating underslung stainless steel sink unit and mixer tap, fitted oven, hob and hood, space for fridge, part tiled walls, inset spotlights, laminate flooring.
UPPER MEZZANINE LEVEL
BEDROOM - 18' 6'' @ max x 10' 11'' @ max (5.64m x 3.32m)
Laminate flooring, inset spotlights, fitted shelving and storage, door to walk in wardrobe housing hot water cylinder.
BALCONY
Timber decked.
PARKING
There is secure and gated allocated parking to be included within the sale.
SERVICE CHARGE
There is a current service charge payable of £153 pcm.
TENURE
Leasehold.
GROUND RENT
To be confirmed.
Static Map
Google Street View
House Prices for houses sold in L6 1HA
Stations Nearby
- Moorfields
- 0.9 miles
- Liverpool Lime Street
- 0.6 miles
- Liverpool Central
- 0.8 miles
Schools Nearby
- Christian Fellowship School
- 1.0 mile
- Ernest Cookson School
- 2.3 miles
- Royal School for The Blind (Liverpool)
- 2.5 miles
- Primary Centre
- 0.3 miles
- Sacred Heart Catholic Primary School
- 0.5 miles
- Faith Primary School
- 0.3 miles
- North Liverpool Academy
- 0.8 miles
- Liverpool Life Sciences UTC
- 0.8 miles
- Archbishop Blanch CofE VA High School
- 0.6 miles
- Archbishop Blanch CofE VA High School
- 0.5 miles


