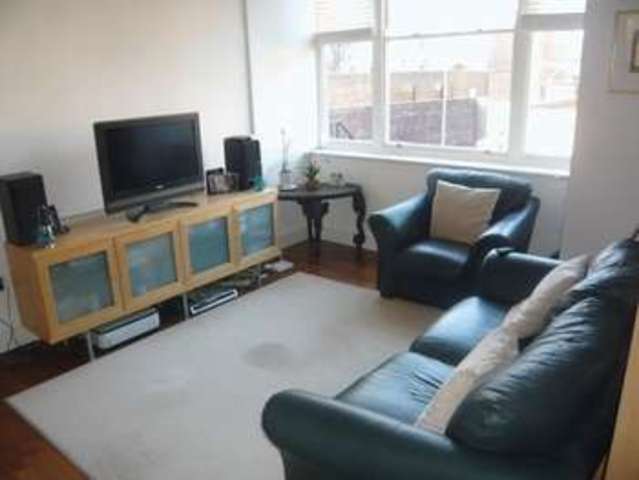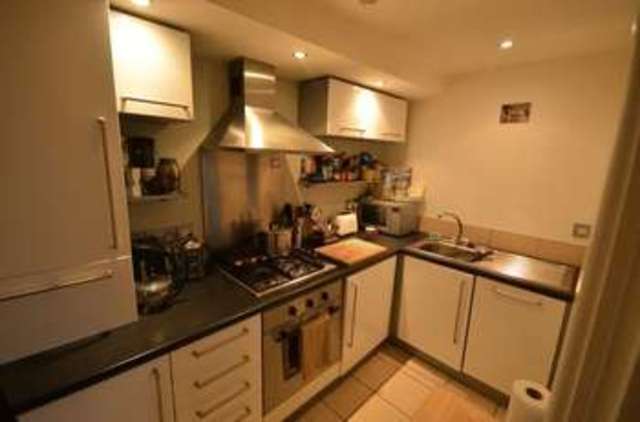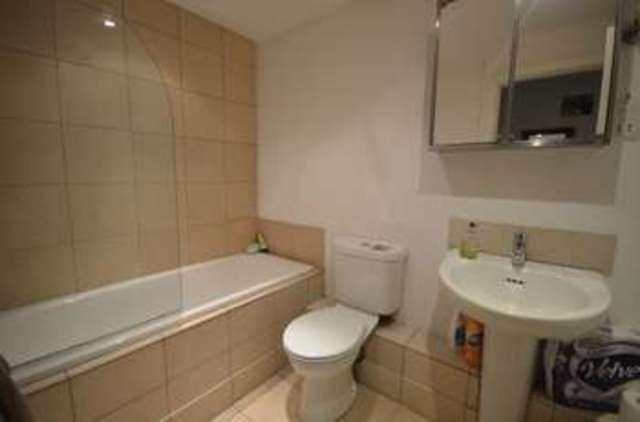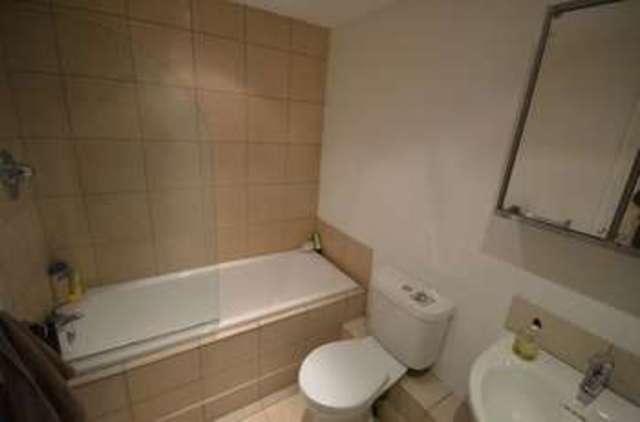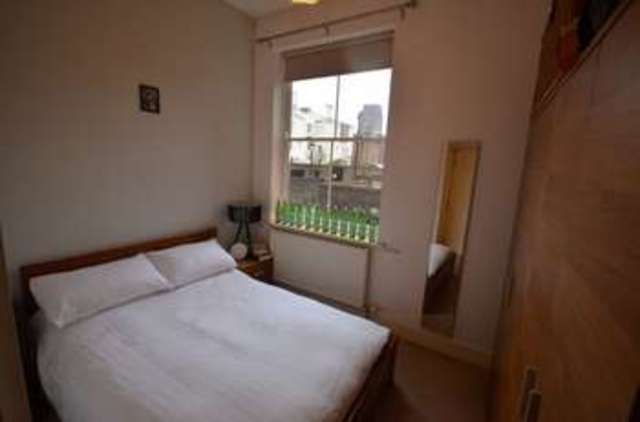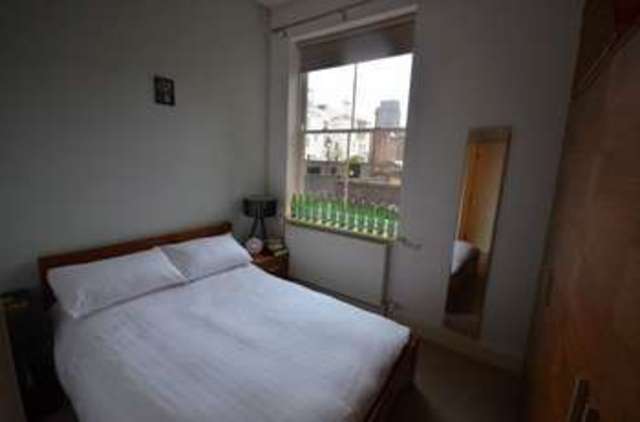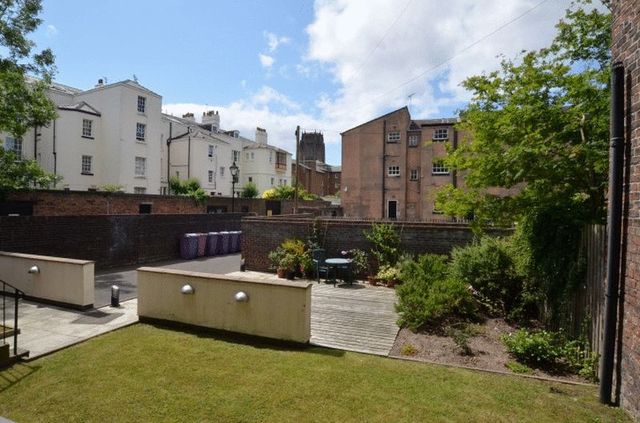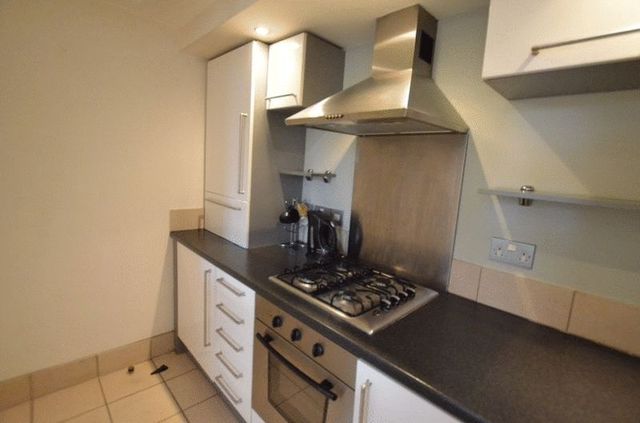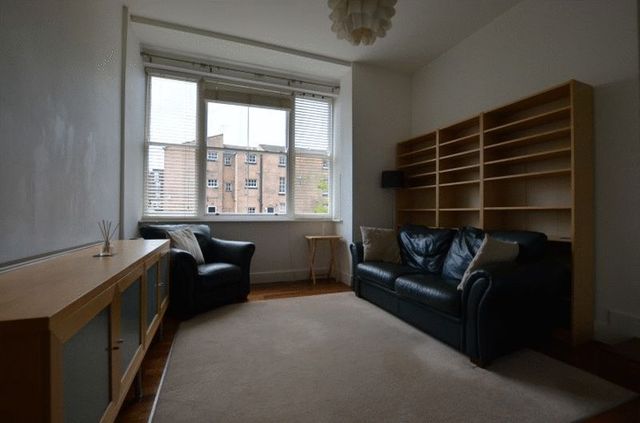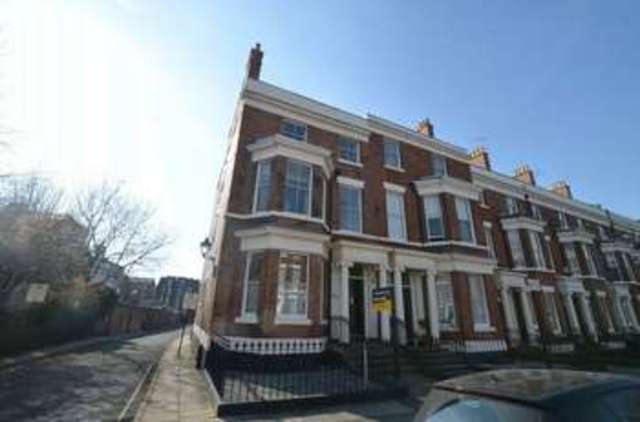Agent details
This property is listed with:
Full Details for 1 Bedroom Flat for sale in Liverpool, L7 :
Sutton Kersh are pleased to offer for sale this one bedroomed ground floor apartment situated within this coverted Georgian end terraced property. The property is situated within Liverpool's Gerogian Quarter close to Liverpool city centre. The property is currently owned on a 50% shared ownership basis and upon purchase staircasing will allow the property to be purchased on a 100% basis. The accommodation comprises one bedroom, living room, modern fitted kitchen and modern bathroom. Externally there is a communal garden and residents parking. The property benefits from some original features and is to be offered with no on-going chain. An internal inspection is highly recommended to appreciate the accommodation on offer.
GROUND FLOOR
Door to:
ENTRANCE AREA
Part tiled flooring, part laminate flooring, service cupboard.
LIVING ROOM - 13' 5'' x 12' 0 (4.1m x 3.68m)
Three sash windows, part laminate flooring, central heating radiator, intercom telephone.
KITCHEN - 9' 7'' x 5' 6 (2.92m x 1.69m)
Range of wall base and drawer units with worktops incorporating stainless steel sink unit and mixer tap, fitted oven, hob and hood, inset spot lights, integrated dishwasher, integrated washer/dryer, cupboard housing central heating boiler, tiled flooring, part tiled walls, extractor fan.
BEDROOM - 11' 3'' x 10' 6 (3.42m at max x 3.2m at max)
Sash window, central heating radiator.
BATHROOM/WC - 7' 9'' x 5' 9 (2.35m x 1.75m)
Bath with mixer and screen over, chrome heated towel rail, low level WC, pedestal wash hand basin and mixer tap, tiled flooring, part tiled walls, shaving socket, accessory cabinet, inset spot lights.
OUTSIDE
There is a well maintained communal garden and residents parking permits available.
SERVICE CHARGE
The monthly rent payable to Riverside is £215.28 and there is a current service charge of £113.70, subject to verification.
GROUND FLOOR
Door to:
ENTRANCE AREA
Part tiled flooring, part laminate flooring, service cupboard.
LIVING ROOM - 13' 5'' x 12' 0 (4.1m x 3.68m)
Three sash windows, part laminate flooring, central heating radiator, intercom telephone.
KITCHEN - 9' 7'' x 5' 6 (2.92m x 1.69m)
Range of wall base and drawer units with worktops incorporating stainless steel sink unit and mixer tap, fitted oven, hob and hood, inset spot lights, integrated dishwasher, integrated washer/dryer, cupboard housing central heating boiler, tiled flooring, part tiled walls, extractor fan.
BEDROOM - 11' 3'' x 10' 6 (3.42m at max x 3.2m at max)
Sash window, central heating radiator.
BATHROOM/WC - 7' 9'' x 5' 9 (2.35m x 1.75m)
Bath with mixer and screen over, chrome heated towel rail, low level WC, pedestal wash hand basin and mixer tap, tiled flooring, part tiled walls, shaving socket, accessory cabinet, inset spot lights.
OUTSIDE
There is a well maintained communal garden and residents parking permits available.
SERVICE CHARGE
The monthly rent payable to Riverside is £215.28 and there is a current service charge of £113.70, subject to verification.
Static Map
Google Street View
House Prices for houses sold in L7 7DB
Stations Nearby
- Liverpool Lime Street
- 0.7 miles
- Edge Hill
- 0.9 miles
- Liverpool Central
- 0.6 miles
Schools Nearby
- Christian Fellowship School
- 0.6 miles
- Royal School for The Blind (Liverpool)
- 2.1 miles
- Auckland College
- 1.5 miles
- Windsor Community Primary School
- 0.4 miles
- Princes School
- 0.3 miles
- St Nicholas's Catholic Primary School
- 0.4 miles
- Everton Free School
- 0.3 miles
- The Belvedere Academy
- 1.0 mile
- Archbishop Blanch CofE VA High School
- 0.6 miles


