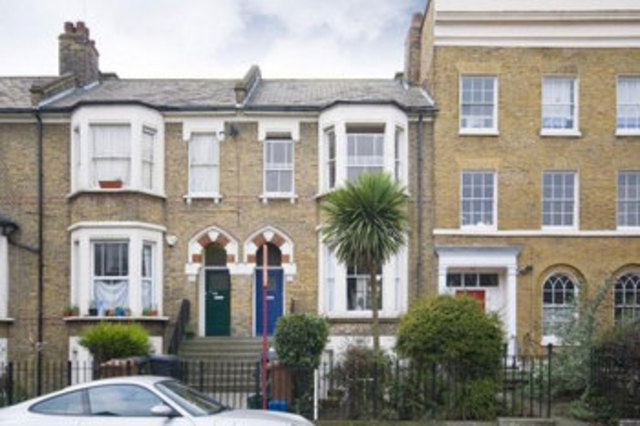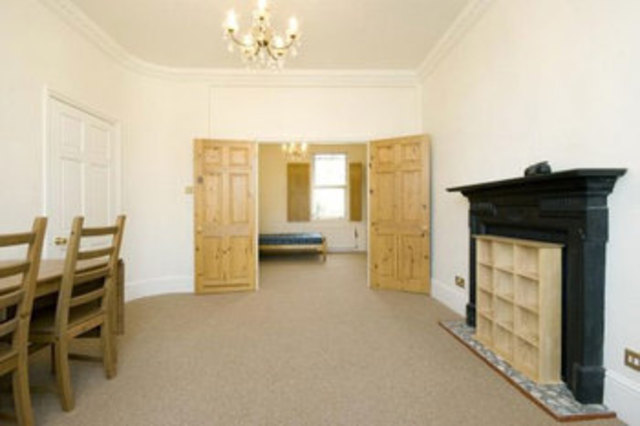Agent details
This property is listed with:
Full Details for 1 Bedroom Flat for sale in Holborn, WC2B :
This gated redbrick block is located in a quiet pedestrianised street just a few minutes walk from Covent Garden underground station, the Opera House and the Piazza. There are an abundance of shops, restaurants and local facilities all within a few minutes walking distance. This flat is located on the third floor and would make an ideal pied-a-terre or rental investment. The block benefits from a resident caretaker and communal gardens. The flat has been stylishly modernised by the current owner and is available for immediate occupation fully furnished by negotiation.
In further detail, the accommodation and amenities comprise:
Reception
Large sash window. TV and telephone sockets. Entry phone. Wooden flooring. Cupboard containing Fuse box & electric meter. Breakfast bar with base units containing fridge.
Kitchen
Fully fitted kitchen. Tiled splashback. Extractor fan. Two ring Halogen hob. Single stainless steel sink. Washing machine. A range of fitted beech effect wall and base units. Wooden Flooring. Cupboard containing water heater.
Bedroom
Fitted bed unit with under bed storage draws. Wooden flooring. Sash window.
En-suite Shower Room
Fully tiled mosaic walls. Three piece suite comprising shower cubicle, wash basin & WC. Wooden flooring. Side hung casement windows. Extractor fan.
These particulars, including the measurements have been prepared to give a general description of the property. If any points are particularly relevant to your interest in the property, please do ask for further information or verify each point yourself. All measurements are approximates and are for guidance purposes only. Prospective purchasers should satisfy themselves as to the structural condition of the property and that the services, appliances and equipment are in good order. In addition, all prospective purchasers should make their own enquiries with the appropriate authority in respect of the property and their proposed use of it, and in respect of any planning permissions and local searches. No statement in these particulars should be deemed part of the contract of sale.
Please note that this floor plan is only intended as a guide to approximate layout and must not be relied upon for any other purpose. Any internal or external measurements are approximates.
In further detail, the accommodation and amenities comprise:
Reception
Large sash window. TV and telephone sockets. Entry phone. Wooden flooring. Cupboard containing Fuse box & electric meter. Breakfast bar with base units containing fridge.
Kitchen
Fully fitted kitchen. Tiled splashback. Extractor fan. Two ring Halogen hob. Single stainless steel sink. Washing machine. A range of fitted beech effect wall and base units. Wooden Flooring. Cupboard containing water heater.
Bedroom
Fitted bed unit with under bed storage draws. Wooden flooring. Sash window.
En-suite Shower Room
Fully tiled mosaic walls. Three piece suite comprising shower cubicle, wash basin & WC. Wooden flooring. Side hung casement windows. Extractor fan.
These particulars, including the measurements have been prepared to give a general description of the property. If any points are particularly relevant to your interest in the property, please do ask for further information or verify each point yourself. All measurements are approximates and are for guidance purposes only. Prospective purchasers should satisfy themselves as to the structural condition of the property and that the services, appliances and equipment are in good order. In addition, all prospective purchasers should make their own enquiries with the appropriate authority in respect of the property and their proposed use of it, and in respect of any planning permissions and local searches. No statement in these particulars should be deemed part of the contract of sale.
Please note that this floor plan is only intended as a guide to approximate layout and must not be relied upon for any other purpose. Any internal or external measurements are approximates.
Static Map
Google Street View
House Prices for houses sold in WC2B 5EU
Stations Nearby
- Holborn
- 0.3 miles
- Leicester Square
- 0.3 miles
- Covent Garden
- 0.1 miles
Schools Nearby
- City of London School for Girls
- 1.2 miles
- Children's Hospital School at Gt Ormond Street and UCH
- 0.6 miles
- Evelina Hospital School
- 1.1 miles
- Soho Parish CofE Primary School
- 0.6 miles
- St Clement Danes CofE Primary School
- 0.1 miles
- St Josephs Primary School
- 0.2 miles
- City Lit
- 0.1 miles
- The Royal Ballet School (Upper School)
- 0.1 miles
- Cats College London
- 0.3 miles















