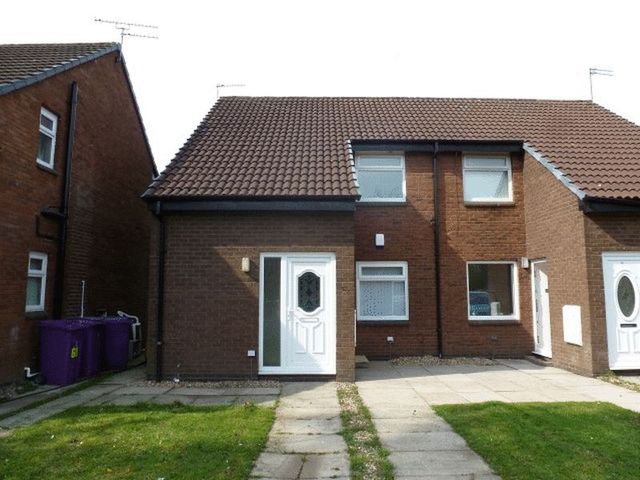Agent details
This property is listed with:
Full Details for 1 Bedroom Flat for sale in Liverpool, L12 :
01/05/2015
BY ORDER OF THE MORTGAGEE IN POSSESSION WE ADVISE THAT AN OFFER OF £28,000 HAS BEEN RECEIVED FOR 35 BROOKSIDE ( 1ST FF) WEST DERBY LIVERPOOL L12 0BA.
ANY PERSONS WISHING TO MAKE AN INCREASED OFFER SHOULD NOTIFY THE AGENTS : Sutton Kersh 18 West Derby Village Liverpool L12 5HW. 0151-256-7837 OF THEIR BEST OFFER.
Entrance Hall
Double glazed entrance door with double glazed side panel, electric heater and staircase to first floor.
Small Landing
Double glazed window and built in storage cupboard.
Lounge - 11' 2'' x 9' 8'' (3.41m x 2.94m)
Double glazed window, electric heater and laminate flooring. Open to:
Kitchen - 9' 7'' x 6' 6'' (2.93m x 1.98m)
Double glazed window, wall and base units and electric cooker point and vinyl flooring.
Inner Hall
Built in storage cupboard and loft access.
Bedroom - 9' 5'' x 7' 5'' (2.87m x 2.26m)
Double glazed window.
Shower Room/WC
Double glazed window, step in shower cubicle, pedestal hand wash basin, low level WC and wood flooring.
Outside
Laid to lawn with drive providing off road parking.
Rear Garden
Laid to lawn.
Tenure
We are advised by our client that the property is leasehold. For the remainder of the 999 year lease, from 30th July 1982 and has a ground rent payable of £30 To Broseley Estates Limited & Brookside Productions Limited.
No Chain Involved!
BY ORDER OF THE MORTGAGEE IN POSSESSION WE ADVISE THAT AN OFFER OF £28,000 HAS BEEN RECEIVED FOR 35 BROOKSIDE ( 1ST FF) WEST DERBY LIVERPOOL L12 0BA.
ANY PERSONS WISHING TO MAKE AN INCREASED OFFER SHOULD NOTIFY THE AGENTS : Sutton Kersh 18 West Derby Village Liverpool L12 5HW. 0151-256-7837 OF THEIR BEST OFFER.
Entrance Hall
Double glazed entrance door with double glazed side panel, electric heater and staircase to first floor.
Small Landing
Double glazed window and built in storage cupboard.
Lounge - 11' 2'' x 9' 8'' (3.41m x 2.94m)
Double glazed window, electric heater and laminate flooring. Open to:
Kitchen - 9' 7'' x 6' 6'' (2.93m x 1.98m)
Double glazed window, wall and base units and electric cooker point and vinyl flooring.
Inner Hall
Built in storage cupboard and loft access.
Bedroom - 9' 5'' x 7' 5'' (2.87m x 2.26m)
Double glazed window.
Shower Room/WC
Double glazed window, step in shower cubicle, pedestal hand wash basin, low level WC and wood flooring.
Outside
Laid to lawn with drive providing off road parking.
Rear Garden
Laid to lawn.
Tenure
We are advised by our client that the property is leasehold. For the remainder of the 999 year lease, from 30th July 1982 and has a ground rent payable of £30 To Broseley Estates Limited & Brookside Productions Limited.
No Chain Involved!
Static Map
Google Street View
House Prices for houses sold in L12 0BA
Stations Nearby
- Roby
- 2.2 miles
- Huyton
- 2.6 miles
- Broad Green
- 2.3 miles
Schools Nearby
- St Vincent's School for Blind and Partially Sighted Children
- 0.9 miles
- The Elms School
- 0.8 miles
- Ernest Cookson School
- 1.7 miles
- Mab Lane Junior Mixed and Infant School
- 0.3 miles
- Stockbridge Village Primary School
- 0.6 miles
- St Albert's Catholic Primary School
- 0.3 miles
- The De La Salle Academy
- 1.2 miles
- Broughton Hall High School, A Technology College
- 1.1 miles
- Cardinal Heenan Catholic High School
- 1.1 miles


















