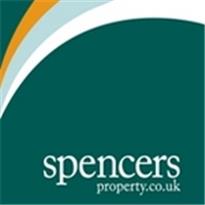Agent details
This property is listed with:
Full Details for 1 Bedroom Flat for sale in Leytonstone, E11 :
Thornton House is a well maintained development situated in a sought after location in the heart of Wanstead village, just a few minutes walk to both the station and Wanstead's vibrant High Street with a variety of independent shops, boutiques, excellent restaurants and bars. The perfect place to relax and meet friends.The property has been well maintained by the current owner. The spacious kitchen has ample storage space, a large work surface and room for breakfast table and chairs that can easily accommodate 4-6 people. The large lounge hasVersatile living space for a sofa, chairs and dining suite, offering a great space to entertain family and friends.This will attract a variety of buyers from professional couples or investors trying to tap into the lucrative professional buy to let market.
This location is so convenient for everything that Wanstead has to offer. Wanstead still has a community village feel. There is a good selection of excellent restaurants and coffee bars to meet friend.The Green and Wanstead Park are such nice places to take a stroll in the summer or winter.I have found this flat is larger than other similar flats in the area.Wanstead Central Line station is practically on your doorstep. You can walk there in about two to three minutes. With fast direct access to the City and West End, this is the perfect location for commuters.
What the Owner says:
This location is so convenient for everything that Wanstead has to offer. Wanstead still has a community village feel. There is a good selection of excellent restaurants and coffee bars to meet friend.The Green and Wanstead Park are such nice places to take a stroll in the summer or winter.I have found this flat is larger than other similar flats in the area.Wanstead Central Line station is practically on your doorstep. You can walk there in about two to three minutes. With fast direct access to the City and West End, this is the perfect location for commuters.
Room sizes:
- Entrance Hall
- Lounge/Diner: 17'4 x 10'5 (5.29m x 3.18m)
- Kitchen: 11'10 x 8'0 (3.61m x 2.44m)
- Bedroom: 13'2 x 9'3 (4.02m x 2.82m)
- Bathroom
- Communal Gardens
The information provided about this property does not constitute or form part of an offer or contract, nor may be it be regarded as representations. All interested parties must verify accuracy and your solicitor must verify tenure/lease information, fixtures & fittings and, where the property has been extended/converted, planning/building regulation consents. All dimensions are approximate and quoted for guidance only as are floor plans which are not to scale and their accuracy cannot be confirmed. Reference to appliances and/or services does not imply that they are necessarily in working order or fit for the purpose.



















