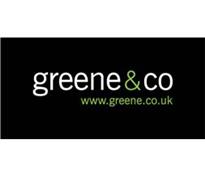Agent details
This property is listed with:
Full Details for 1 Bedroom Flat for sale in Stoke Newington, N16 :
House Tree are pleased to offer for sale this one bedroom flat of 600 sq feet (55 sq meters) in this popular and well maintained modern block situated in the heart of Stoke Newington opposite Abney Park Cemetery and within easy walking distance of the many restaurants and bars of Stoke Newington Church Street as well as local supermarkets, schools and bus/rail connections. Early viewing is highly recommended.
Communal Entrance Hall
Security entry phone system, stairway and lighting. Lift servicing all floors.
Entrance Hall - 9' 6'' x 8' 10'' (2.92m x 2.7m)
Large entrance hall with laminated flooring and a built in airing cupboard housing the hot water tank.
Lounge/Diner - 16' 9'' x 14' 0'' (5.12m x 4.29m)
A bright room with good natural light and double glazed windows to the front and views towards the cemetery, laminate flooring, ceiling cornices, double power points, BT telephone line. Wall mounted electric panel heater. Opening to:
Kitchen - 10' 2'' x 5' 10'' (3.1m x 1.8m)
Modern range of fitted wall and base unit with inset stainless steel sink and drainer unit. Inset 4 ring electric hob and built in electric oven, extractor hood, plumbing fittings for automatic washing machine
Bedroom - 13' 10'' x 12' 6'' (4.24m x 3.82m)
Double glazed windows to the front, carpet flooring, ceiling cornices. Wall mounted electric panel heater. Double power points.
Bathroom - 7' 6'' x 5' 8'' (2.29m x 1.74m)
Panel bath, shower attachment, low flush WC, tiled flooring and wall. Dimplex heater.
Parking
Parking spaces in the secure underground car park can be bought or leased directly from the landlords.
Communal Entrance Hall
Security entry phone system, stairway and lighting. Lift servicing all floors.
Entrance Hall - 9' 6'' x 8' 10'' (2.92m x 2.7m)
Large entrance hall with laminated flooring and a built in airing cupboard housing the hot water tank.
Lounge/Diner - 16' 9'' x 14' 0'' (5.12m x 4.29m)
A bright room with good natural light and double glazed windows to the front and views towards the cemetery, laminate flooring, ceiling cornices, double power points, BT telephone line. Wall mounted electric panel heater. Opening to:
Kitchen - 10' 2'' x 5' 10'' (3.1m x 1.8m)
Modern range of fitted wall and base unit with inset stainless steel sink and drainer unit. Inset 4 ring electric hob and built in electric oven, extractor hood, plumbing fittings for automatic washing machine
Bedroom - 13' 10'' x 12' 6'' (4.24m x 3.82m)
Double glazed windows to the front, carpet flooring, ceiling cornices. Wall mounted electric panel heater. Double power points.
Bathroom - 7' 6'' x 5' 8'' (2.29m x 1.74m)
Panel bath, shower attachment, low flush WC, tiled flooring and wall. Dimplex heater.
Parking
Parking spaces in the secure underground car park can be bought or leased directly from the landlords.
Static Map
Google Street View
House Prices for houses sold in N16 7HF
Stations Nearby
- Clapton
- 0.7 miles
- Rectory Road
- 0.4 miles
- Stoke Newington
- 0.1 miles
Schools Nearby
- Beis Malka Girls' School
- 0.2 miles
- Tayyibah Girls' School
- 0.5 miles
- Tawhid Boys School, Tawhid Educational Trust
- 0.1 miles
- William Patten Primary School
- 0.1 miles
- Simon Marks Jewish Primary School
- 0.2 miles
- Talmud Torah Chaim Meirim School
- 0.3 miles
- Lubavitch House School (Senior Girls)
- 0.6 miles
- Skinners' Academy
- 0.6 miles
- Stoke Newington School
- 0.6 miles
- Daniel House Support Unit
- 0.6 miles























