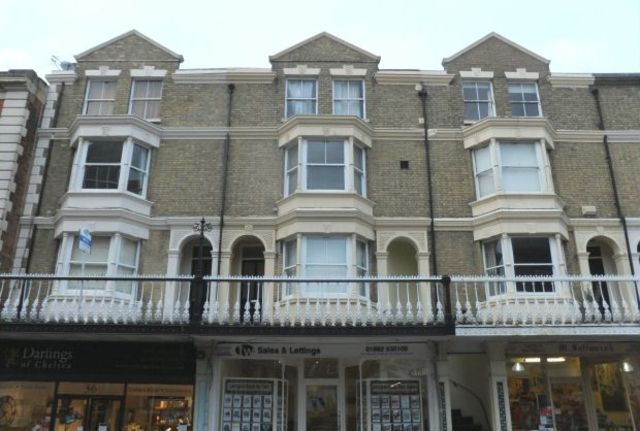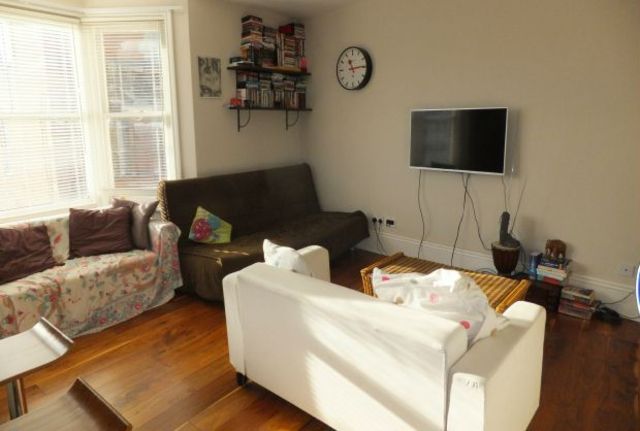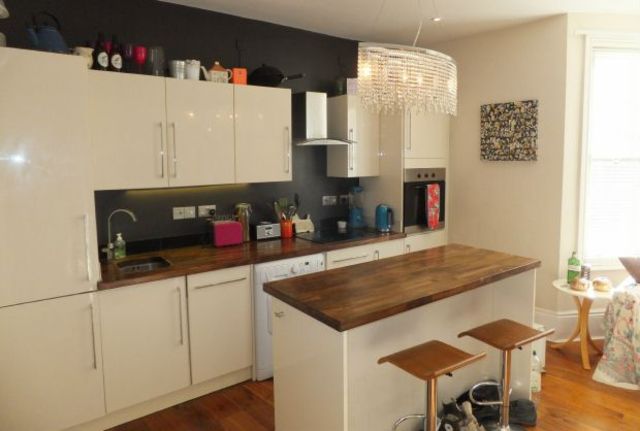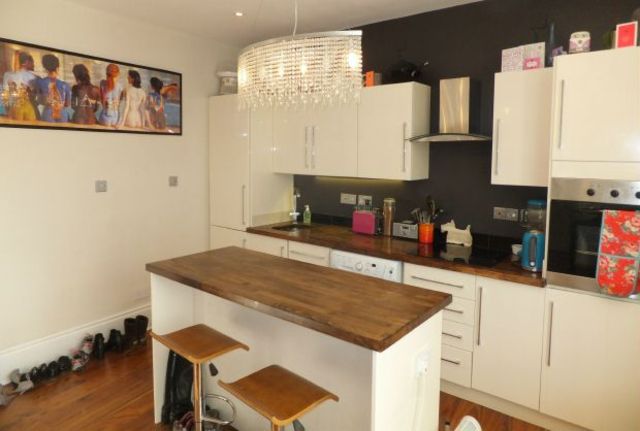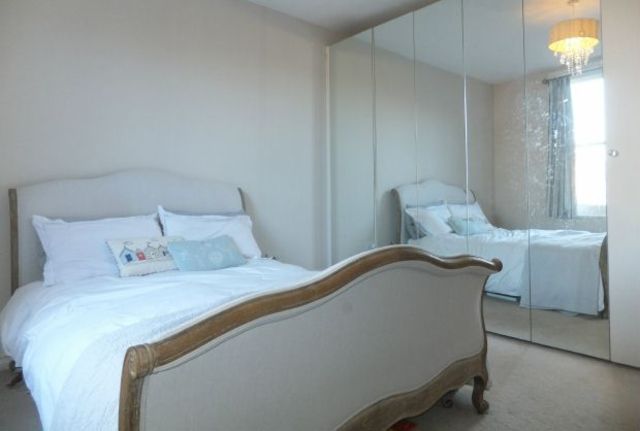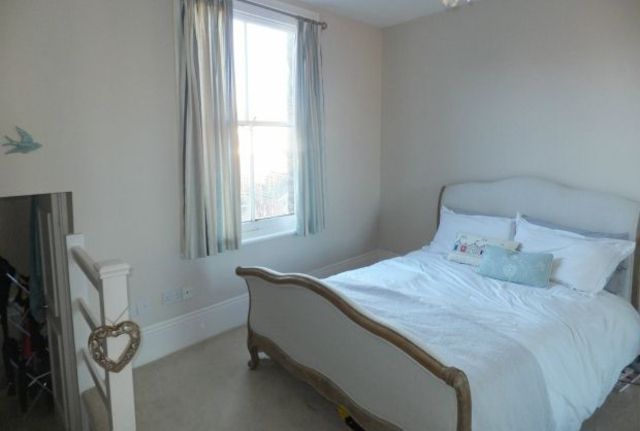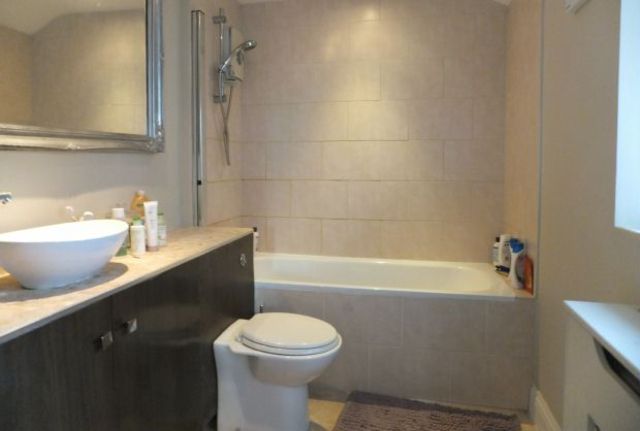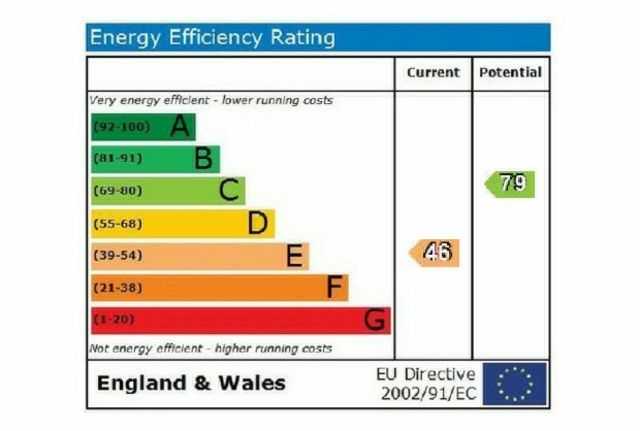Agent details
This property is listed with:
Full Details for 1 Bedroom Flat for sale in Tunbridge Wells, TN1 :
Situated in the very centre of town on the iconic colonnade. This one bedroom property is presented in very good condition and comprises of a large open plan living area with southerly aspect bay window. The kitchen is modern and has integrated appliances and a matching island unit including a breakfast bar. The double bedroom is large and has full height fitted wardrobes with mirrored doors. There is also an en suite bathroom which has a stylish modern suite. Very popular with first time buyers and buy to let investors and should be viewed.
COMMUNAL HALL
Accessed on the Colonnade level.
ENTRANCE HALL
Wooden flooring.
LIVING AREA
19'4 (5.89m) x 15'7 (4.75m) to include kitchen. Southerly aspect bay sash window to front, electric storage heater, wooden flooring and ceiling spotlights.
KITCHEN AREA
KITCHEN AREA
Fitted with a matching range of base and wall units including a matching island unit with breakfast bar and solid wood work surfaces. Integrated fridge freezer and slim line dishwasher, washing machine. Fitted oven and electric halogen hob with extra hood over.
BEDROOM
13'6 (4.11m) x 11'6 (3.5m) excluding wardrobes.. Sash window to rear, fitted full height wardrobes with mirrored doors, hanging rails and drawers, electric storage heater, stairs to bathroom.
BEDROOM
ENSUITE BATHROOM
Fitted with three piece suite comprising deep panelled bath with shower attachment over, wash hand basin with cupboards under and mixer tap, WC with hidden cistern, part tiled walls, extractor fan, frosted window to side, airing cupboard housing hot water tank, electric storage heater, tiled flooring and ceiling spotlights.
LEASE DETAILS:
TBC
COMMUNAL HALL
Accessed on the Colonnade level.
ENTRANCE HALL
Wooden flooring.
LIVING AREA
19'4 (5.89m) x 15'7 (4.75m) to include kitchen. Southerly aspect bay sash window to front, electric storage heater, wooden flooring and ceiling spotlights.
KITCHEN AREA
KITCHEN AREA
Fitted with a matching range of base and wall units including a matching island unit with breakfast bar and solid wood work surfaces. Integrated fridge freezer and slim line dishwasher, washing machine. Fitted oven and electric halogen hob with extra hood over.
BEDROOM
13'6 (4.11m) x 11'6 (3.5m) excluding wardrobes.. Sash window to rear, fitted full height wardrobes with mirrored doors, hanging rails and drawers, electric storage heater, stairs to bathroom.
BEDROOM
ENSUITE BATHROOM
Fitted with three piece suite comprising deep panelled bath with shower attachment over, wash hand basin with cupboards under and mixer tap, WC with hidden cistern, part tiled walls, extractor fan, frosted window to side, airing cupboard housing hot water tank, electric storage heater, tiled flooring and ceiling spotlights.
LEASE DETAILS:
TBC
Static Map
Google Street View
House Prices for houses sold in TN1 1LY
Stations Nearby
- High Brooms
- 1.2 miles
- Tunbridge Wells
- 0.2 miles
- Frant
- 2.4 miles
Schools Nearby
- Broomhill Bank School
- 1.5 miles
- Beechwood Sacred Heart School
- 1.0 mile
- Oakley School
- 1.7 miles
- St Barnabas CofE VA Primary Schol
- 0.4 miles
- St James' Church of England Junior School
- 0.4 miles
- St James's CE Infant School (Aided)
- 0.4 miles
- Bennett Memorial Diocesan School
- 1.0 mile
- Tunbridge Wells Girls' Grammar School
- 0.8 miles
- The Skinners' School
- 0.7 miles


