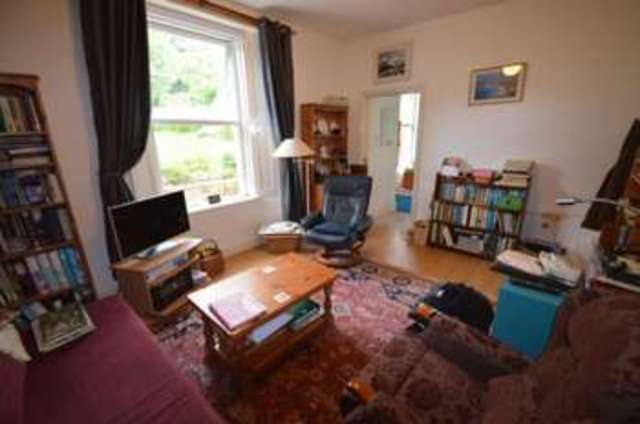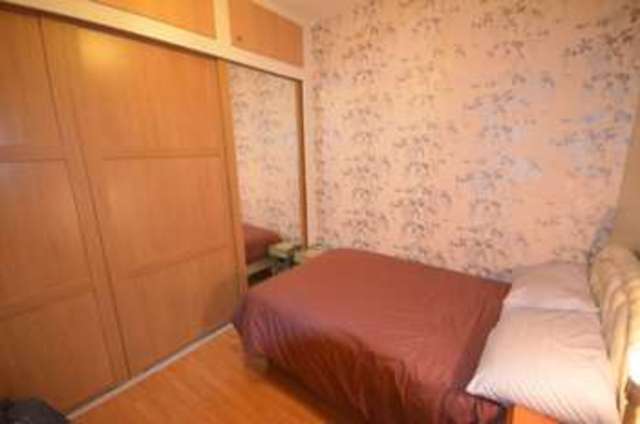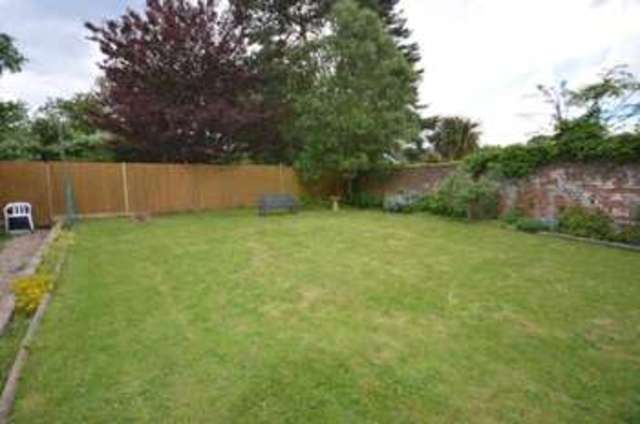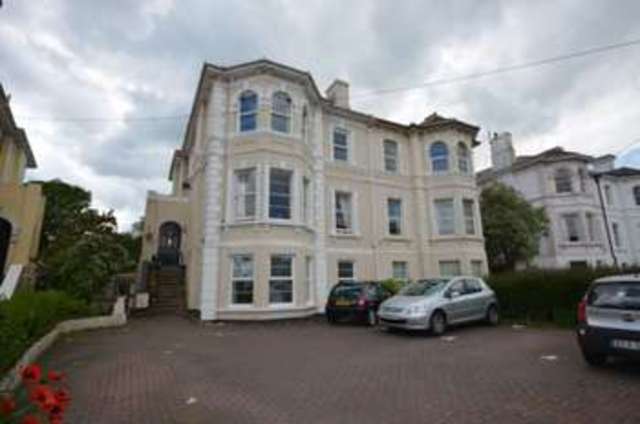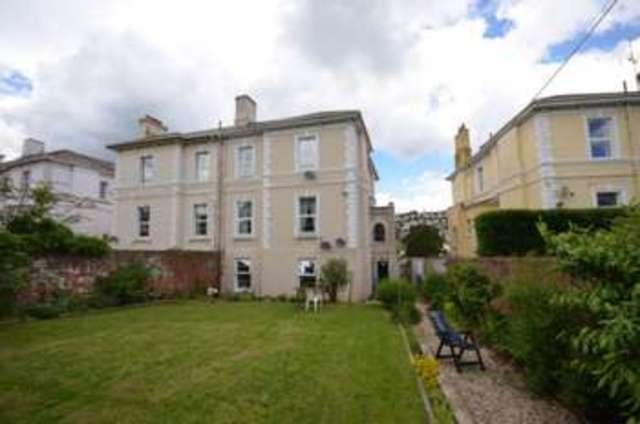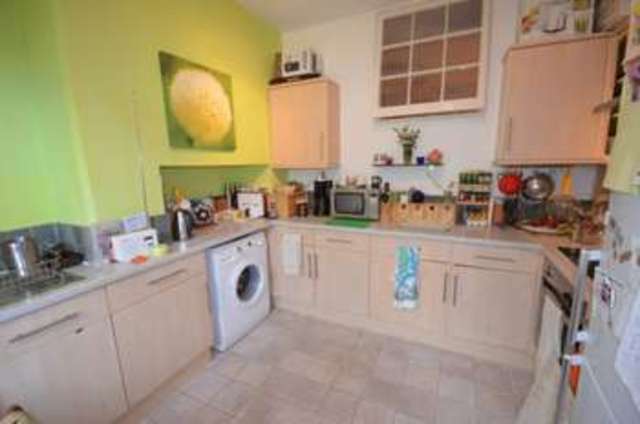Agent details
This property is listed with:
Full Details for 1 Bedroom Flat for sale in Dawlish, EX7 :
A superbly presented ground floor apartment situated within this period building. Located in a highly desirable location with easy access to Dawlish town centre, doctors surgery and Manor Gardens. Benefits include gas central heating, allocated parking space and well-kept communal gardens. This would make an ideal investment or first time purchase. EPC - D
MAIN FRONT DOOR : Remote entry phone system
COMMUNAL ENTRANCE HALL : Laminate flooring.
FLAT'S OWN FRONT DOOR
ENTRANCE HALL : Laminate flooring.
LOUNGE : 4.40m x 3.40m (14'5" x 11'2") , uPVC double glazed window overlooking the lovely communal gardens, laminate flooring, high ceilings, telephone point, television/sky point, radiator, built in cupboard housing the gas central heating boiler.
KITCHEN : 3.28m x 3.06m (10'9" x 10'0") , uPVC double glazed window overlooking the communal gardens, a range of eye level and base units with roll edge work surfaces incorporating a built in electric hob with electric oven under, extractor hood, space for fridge/freezer, plumbing for automatic washing machine, one and a half bowl stainless steel sink unit and drainer. Radiator.
BEDROOM : 2.93m x 2.55m to face of wardrobes (9'7" x 8'4" to face of wardrobes) , Laminate flooring, radiator and fitted wardrobe to one wall.
SHOWER ROOM : Walk in shower cubicle with electric shower, low level w.c., pedestal wash hand basin, radiator and extractor fan.
PARKING SPACE : There is an allocated parking space
COMMUNAL GARDENS : The gardens are laid to lawn and enclosed.
MAIN FRONT DOOR : Remote entry phone system
COMMUNAL ENTRANCE HALL : Laminate flooring.
FLAT'S OWN FRONT DOOR
ENTRANCE HALL : Laminate flooring.
LOUNGE : 4.40m x 3.40m (14'5" x 11'2") , uPVC double glazed window overlooking the lovely communal gardens, laminate flooring, high ceilings, telephone point, television/sky point, radiator, built in cupboard housing the gas central heating boiler.
KITCHEN : 3.28m x 3.06m (10'9" x 10'0") , uPVC double glazed window overlooking the communal gardens, a range of eye level and base units with roll edge work surfaces incorporating a built in electric hob with electric oven under, extractor hood, space for fridge/freezer, plumbing for automatic washing machine, one and a half bowl stainless steel sink unit and drainer. Radiator.
BEDROOM : 2.93m x 2.55m to face of wardrobes (9'7" x 8'4" to face of wardrobes) , Laminate flooring, radiator and fitted wardrobe to one wall.
SHOWER ROOM : Walk in shower cubicle with electric shower, low level w.c., pedestal wash hand basin, radiator and extractor fan.
PARKING SPACE : There is an allocated parking space
COMMUNAL GARDENS : The gardens are laid to lawn and enclosed.
Static Map
Google Street View
House Prices for houses sold in EX7 9QJ
Stations Nearby
- Dawlish Warren
- 2.0 miles
- Teignmouth
- 2.3 miles
- Dawlish
- 0.6 miles
Schools Nearby
- Trinity School
- 1.9 miles
- Ratcliffe School
- 0.5 miles
- Oaklands Park School
- 0.3 miles
- Westcliff School
- 0.1 miles
- Gatehouse Primary School
- 1.1 miles
- Hazeldown School
- 1.6 miles
- Dawlish Community College
- 0.7 miles
- Teignmouth Community School
- 2.2 miles
- Oakwood Court College
- 0.6 miles


