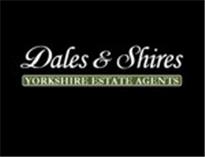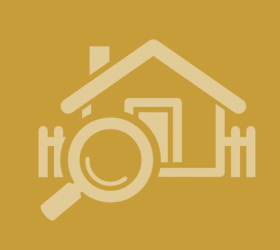Agent details
This property is listed with:
Dales & Shires - Yorkshire Estate Agents (Harrogate)
18 Raglan Street Harrogate North Yorkshire
- Telephone:
- 01423 206060
Full Details for 1 Bedroom Flat for sale in Harrogate, HG1 :
A stylish, individual and spacious studio apartment within this established and well regarded converted church. This charming apartment is offered for sale on the basis of a 50% shared ownership and retains some impressive features, windows and stonework.
GENERAL DESCRIPTION
Dales & Shires - Yorkshire Estate Agents - are delighted to offer for sale this spacious and charming apartment. Sold on the basis of an existing 50% shared ownership (with possible future buyout option available if required) this affordable property is also impressive and well presented. This established church conversion development enjoys secure intercom access, parking, maintained grounds and is well positioned for convenient access into the town centre. The accommodation retains features including exposed stonework, arches and ornate leaded windows. Electric heating, modern bathroom and neutral decoration. We anticipate this property will appeal to a variety of buyers and advise an early inspection to appreciate the location, space, presentation, character and value.
LOCATION
This established and most convenient central Harrogate location provides easy access to the many amenities on offer along the King's Road and in the town's historic and thriving centre. Harrogate offers an excellent and comprehensive choice of shops, restaurants, bars and tourist attractions. The town boasts numerous and wide ranging amenities, well regarded schools and recreational facilities. The famous Stray and Valley Gardens are nearby, with beautiful countryside also just a few minutes away. The North Yorkshire spa town of Harrogate has often featured as one of the most sought after and pleasant locations to live in the UK. Popular with residents and tourists this area is an ideal base for those keen to explore the Yorkshire Dales and beautiful surrounding countryside. There are excellent transport links to Leeds, York, Knaresborough, Ripon, Skipton and beyond making this area ideal for commuters.
DIRECTIONS
SAT NAV Location: HG1 5DZ. From the Ripon Road / Kings Road traffic light junction, proceed along Kings Road with the Harrogate Conference Centre on the left. After approximately 800m turn right into Franklin Square where access to the resident's car park is on the right.
GROUND FLOOR
Communal entrance with secure intercom access system. Lift and staircases to all floors.
FIRST FLOOR
Private entrance into a spacious entrance hallway.
Kitchen - 8' 10'' x 7' 5'' (2.69m x 2.26m)
Fitted with a range of base units with space for a cooker, washing machine and fridge freezer.
Bathroom - 7' 0'' x 6' 2'' (2.13m x 1.88m)
A modern, well appointed room with fitted white bath suite with electric shower over the bath. Wall mounted water heater.
Dining Area - 14' 9'' x 6' 1'' (4.49m x 1.85m)
Raised dining area with large stone arch leading to:
Lounge Area - 14' 1'' x 13' 7'' (4.29m x 4.14m) max.
A spacious living space with roof window and wide opening to:
Bedroom Area - 13' 8'' x 9' 5'' (4.16m x 2.87m) max floor area.
A well proportioned double bedroom area with impressive feature arched leaded window and under floor heating.
OUTSIDE
There are well maintained grounds, including a lawned area, a variety of established tress and shrubs and two resident's car parks.
Agent's Notes
Full Lease details TBC. There are some conditions / restrictions on ownership to encourage first time buyers and owner occupiers.
GENERAL DESCRIPTION
Dales & Shires - Yorkshire Estate Agents - are delighted to offer for sale this spacious and charming apartment. Sold on the basis of an existing 50% shared ownership (with possible future buyout option available if required) this affordable property is also impressive and well presented. This established church conversion development enjoys secure intercom access, parking, maintained grounds and is well positioned for convenient access into the town centre. The accommodation retains features including exposed stonework, arches and ornate leaded windows. Electric heating, modern bathroom and neutral decoration. We anticipate this property will appeal to a variety of buyers and advise an early inspection to appreciate the location, space, presentation, character and value.
LOCATION
This established and most convenient central Harrogate location provides easy access to the many amenities on offer along the King's Road and in the town's historic and thriving centre. Harrogate offers an excellent and comprehensive choice of shops, restaurants, bars and tourist attractions. The town boasts numerous and wide ranging amenities, well regarded schools and recreational facilities. The famous Stray and Valley Gardens are nearby, with beautiful countryside also just a few minutes away. The North Yorkshire spa town of Harrogate has often featured as one of the most sought after and pleasant locations to live in the UK. Popular with residents and tourists this area is an ideal base for those keen to explore the Yorkshire Dales and beautiful surrounding countryside. There are excellent transport links to Leeds, York, Knaresborough, Ripon, Skipton and beyond making this area ideal for commuters.
DIRECTIONS
SAT NAV Location: HG1 5DZ. From the Ripon Road / Kings Road traffic light junction, proceed along Kings Road with the Harrogate Conference Centre on the left. After approximately 800m turn right into Franklin Square where access to the resident's car park is on the right.
GROUND FLOOR
Communal entrance with secure intercom access system. Lift and staircases to all floors.
FIRST FLOOR
Private entrance into a spacious entrance hallway.
Kitchen - 8' 10'' x 7' 5'' (2.69m x 2.26m)
Fitted with a range of base units with space for a cooker, washing machine and fridge freezer.
Bathroom - 7' 0'' x 6' 2'' (2.13m x 1.88m)
A modern, well appointed room with fitted white bath suite with electric shower over the bath. Wall mounted water heater.
Dining Area - 14' 9'' x 6' 1'' (4.49m x 1.85m)
Raised dining area with large stone arch leading to:
Lounge Area - 14' 1'' x 13' 7'' (4.29m x 4.14m) max.
A spacious living space with roof window and wide opening to:
Bedroom Area - 13' 8'' x 9' 5'' (4.16m x 2.87m) max floor area.
A well proportioned double bedroom area with impressive feature arched leaded window and under floor heating.
OUTSIDE
There are well maintained grounds, including a lawned area, a variety of established tress and shrubs and two resident's car parks.
Agent's Notes
Full Lease details TBC. There are some conditions / restrictions on ownership to encourage first time buyers and owner occupiers.
Static Map
Google Street View
House Prices for houses sold in HG1 5DZ
Stations Nearby
- Starbeck
- 1.5 miles
- Harrogate
- 0.5 miles
- Hornbeam Park
- 1.5 miles
Schools Nearby
- Springwater School
- 1.8 miles
- The Forest School
- 3.5 miles
- Gateways School
- 7.1 miles
- Harrogate, Grove Road Community Primary School
- 0.2 miles
- St Joseph's Catholic Primary School, Harrogate
- 0.4 miles
- Harrogate, Coppice Valley Community Primary School
- 0.3 miles
- Harrogate PRU
- 0.2 miles
- Harrogate High School
- 0.7 miles
- Harrogate Ladies' College
- 0.6 miles
























