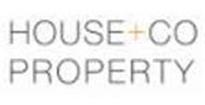Agent details
This property is listed with:
Full Details for 1 Bedroom Flat for sale in Bristol, BS30 :
Stamp duty FREE and being offered with NO CHAIN is this one DOUBLE bedroom ground floor GARDEN apartment with PRIVATE entrance, situated in popular LONGWELL GREEN! The property comprises of; Private entrance into inner hallway, MODERN kitchen, 17FT lounge/diner, MASTER bedroom and modern bathroom. Further benefits includes; uPVC double glazing and an enclosed private low-maintainance garden to the rear.
PLEASE NOTE;
THESE DETAILS ARE IN DRAFT FORM ONLY.
Entrance
Via UPVC double glazed opaque door to.
Hallway
Doors to lounge and kitchen, power points, telephone point, spaces for fridge freezer and washing machine.
Lounge - 17' 3'' @ max x 10' 2'' (5.25m x 3.10m)
'L' shaped, under stairs storage cupboard, power points, double glazed sliding patio doors to rear.
Kitchen - 8' 10'' x 5' 3'' (2.69m x 1.60m)
UPVC double glazed window to front, tiled splash backs, range of matching wall and base units with roll edge worktop surfaces, circular sink and drainer unit with mixer tap over, spaces for cooker and dishwasher, power points.
Bedroom - 10' 1'' x 8' 11'' (3.07m x 2.72m)
UPVC double glazed window to rear, power points.
Bathroom
White suite comprising bath with shower over, pedestal wash hand basin with mixer tap over, low level WC, tiled splash backs, inset spotlighting, cupboard.
Parking
Allocated parking space for one vehicle.
Rear Garden
Patio area, chippings area, enclosed by fence and wall boundaries, side access gate.
Disclaimer As per the Estate Agents Act 1979 please be advised that the vendor of the property is an connected person of House & Co Property.
PLEASE NOTE;
THESE DETAILS ARE IN DRAFT FORM ONLY.
Entrance
Via UPVC double glazed opaque door to.
Hallway
Doors to lounge and kitchen, power points, telephone point, spaces for fridge freezer and washing machine.
Lounge - 17' 3'' @ max x 10' 2'' (5.25m x 3.10m)
'L' shaped, under stairs storage cupboard, power points, double glazed sliding patio doors to rear.
Kitchen - 8' 10'' x 5' 3'' (2.69m x 1.60m)
UPVC double glazed window to front, tiled splash backs, range of matching wall and base units with roll edge worktop surfaces, circular sink and drainer unit with mixer tap over, spaces for cooker and dishwasher, power points.
Bedroom - 10' 1'' x 8' 11'' (3.07m x 2.72m)
UPVC double glazed window to rear, power points.
Bathroom
White suite comprising bath with shower over, pedestal wash hand basin with mixer tap over, low level WC, tiled splash backs, inset spotlighting, cupboard.
Parking
Allocated parking space for one vehicle.
Rear Garden
Patio area, chippings area, enclosed by fence and wall boundaries, side access gate.
Disclaimer As per the Estate Agents Act 1979 please be advised that the vendor of the property is an connected person of House & Co Property.
Static Map
Google Street View
House Prices for houses sold in BS30 7DZ
Stations Nearby
- Keynsham
- 1.8 miles
- Lawrence Hill
- 3.3 miles
- Stapleton Road
- 3.6 miles
Schools Nearby
- Briarwood School
- 2.7 miles
- New Horizons Learning Centre
- 1.6 miles
- Warmley Park School
- 1.1 miles
- Barrs Court Primary School
- 0.3 miles
- Parkwall Primary School
- 0.4 miles
- Longwell Green Primary School
- 0.4 miles
- The Grange School and Sports College
- 1.1 miles
- Sir Bernard Lovell School
- 0.9 miles
- Hanham High School
- 1.2 miles





















