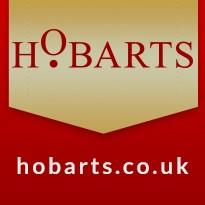Agent details
This property is listed with:
Full Details for 1 Bedroom Flat for sale in Haringey, N15 :
Castles present this tremendously spacious and stunning (shared freehold) garden flat. Situated on the highly-favoured, tree lined Langham Road - with Turnpike Lane tube station located one end of the road, and the 'Green Flag' award winning Downhills Park at the other. Features include: a spacious and intelligently designed lounge/diner that compliments a modern lifestyle, huge double bedroom, modern bathroom, Utility/Laundry room, study area, sole use of a southerly facing garden. The flat has a great feel to it and is well worth a viewing.
Front Garden:
A well maintained front garden with path to shared front door.
Entrance:
Via hardwood shared front door into the entrance hallway.
Entrance Hall:
Doors to each of the two flats.
Lounge/Diner: - 23' 5'' x 12' 4'' (7.14m x 3.76m)
A stunning living space, cleverly designed to zone off areas to suit many living styles. The natural light flows in through the large double glazed bay window to front and reflects well on the contemporary hardwood flooring. The bay has a 'period style' Bar radiator and there is an additional upright 'bar' radiator that's a feature in it's own right. The kitchen zone is modern yet discreet and great for anyone who loves home entertaining and cooking.
Utility Room:
This utility room not only offers invaluable storage space but it doubles as a laundry area with plumbing for the washing machine - this is a great room for helping to keep the lovely kitchen/living area clear and organised (even if you're not).
Bathroom:
A bright modern bathroom with natural light streaming down from a skylight window above. Features a bath, heated towel rail, modern wc, sink, finished with part tiled walls and a tiled floor.
Study Area:
Tastefully fitted shelving, this would make a great space for anyone who works from home.
The Bedroom: - 15' 5'' x 14' 11'' (4.7m x 4.55m)
When you enter this room you get a sense of just how big it really is - it's way bigger than the average bedroom and features large fitted wardrobes and tastefully fitted shelving, all of which still leave you with a huge bedroom space. You get great natural light coming in through the double glazed windows that look out over the lovely rear garden and you can also leave the garden door open and listen to the birdsong on a sunday morning if that's your thing!
Garden: - Approx 37ft.
Area of decking, shed.
What we love about this flat:
We love the sense of space and calm - the way it has been designed to suit a modern lifestyle and so many different types of people. We love the way that the trees along this great road lead to the tube station at the end.
To arrange a viewing:
Call us on 020 8341 6262.
Front Garden:
A well maintained front garden with path to shared front door.
Entrance:
Via hardwood shared front door into the entrance hallway.
Entrance Hall:
Doors to each of the two flats.
Lounge/Diner: - 23' 5'' x 12' 4'' (7.14m x 3.76m)
A stunning living space, cleverly designed to zone off areas to suit many living styles. The natural light flows in through the large double glazed bay window to front and reflects well on the contemporary hardwood flooring. The bay has a 'period style' Bar radiator and there is an additional upright 'bar' radiator that's a feature in it's own right. The kitchen zone is modern yet discreet and great for anyone who loves home entertaining and cooking.
Utility Room:
This utility room not only offers invaluable storage space but it doubles as a laundry area with plumbing for the washing machine - this is a great room for helping to keep the lovely kitchen/living area clear and organised (even if you're not).
Bathroom:
A bright modern bathroom with natural light streaming down from a skylight window above. Features a bath, heated towel rail, modern wc, sink, finished with part tiled walls and a tiled floor.
Study Area:
Tastefully fitted shelving, this would make a great space for anyone who works from home.
The Bedroom: - 15' 5'' x 14' 11'' (4.7m x 4.55m)
When you enter this room you get a sense of just how big it really is - it's way bigger than the average bedroom and features large fitted wardrobes and tastefully fitted shelving, all of which still leave you with a huge bedroom space. You get great natural light coming in through the double glazed windows that look out over the lovely rear garden and you can also leave the garden door open and listen to the birdsong on a sunday morning if that's your thing!
Garden: - Approx 37ft.
Area of decking, shed.
What we love about this flat:
We love the sense of space and calm - the way it has been designed to suit a modern lifestyle and so many different types of people. We love the way that the trees along this great road lead to the tube station at the end.
To arrange a viewing:
Call us on 020 8341 6262.
Static Map
Google Street View
House Prices for houses sold in N15 3LR
Stations Nearby
- Hornsey
- 0.7 miles
- Harringay Green Lanes
- 0.8 miles
- Turnpike Lane
- 0.3 miles
Schools Nearby
- Haringey Pupil Referral Unit
- 1.2 miles
- Beis Rochel d'Satmar Girls' School
- 1.2 miles
- Bnois Jerusalem School
- 1.2 miles
- St John Vianney RC Primary School
- 0.2 miles
- Belmont Junior School
- 0.3 miles
- Belmont Infant School
- 0.3 miles
- Wisdom School
- 0.4 miles
- European College for Higher Education
- 0.7 miles
- Park View
- 0.3 miles































