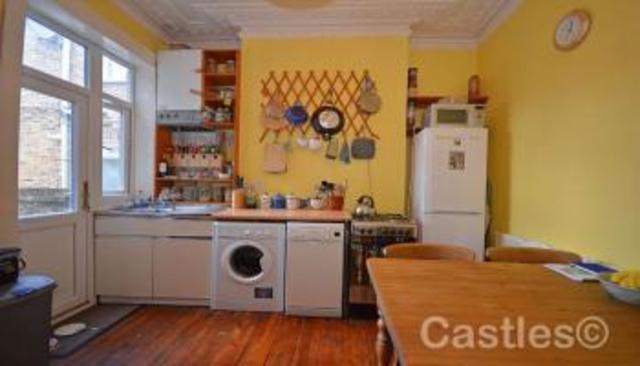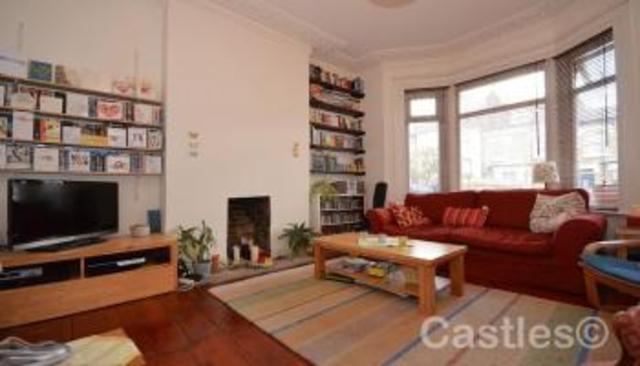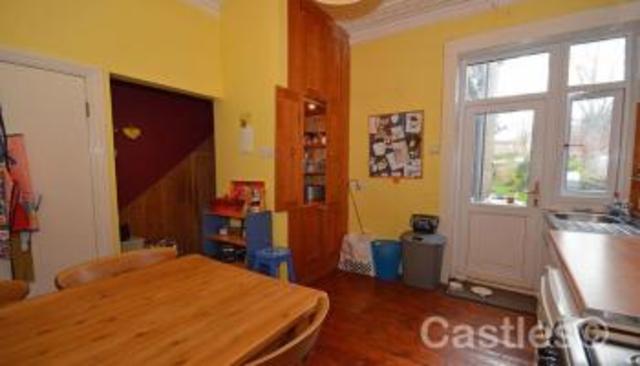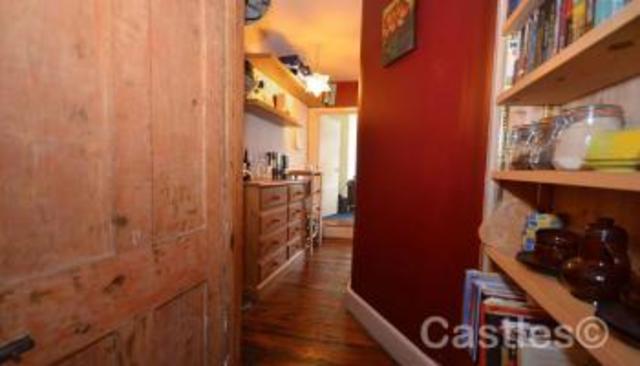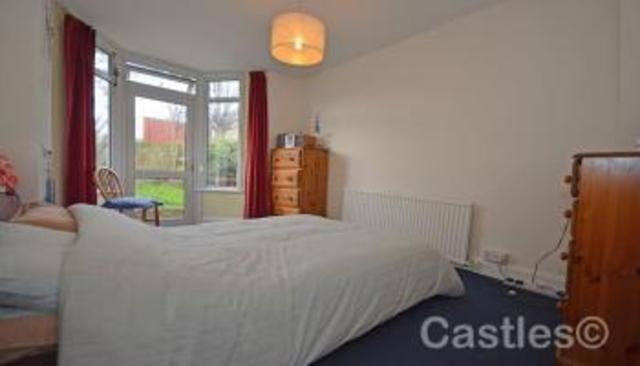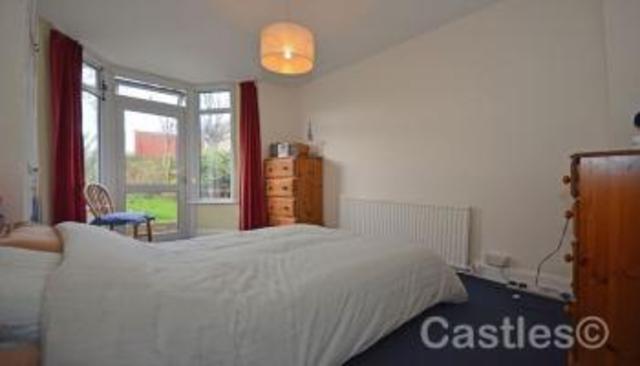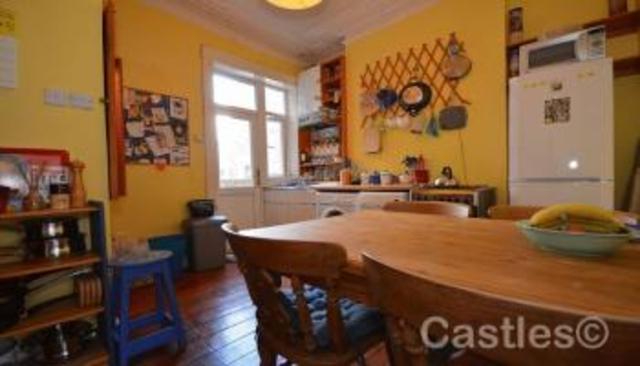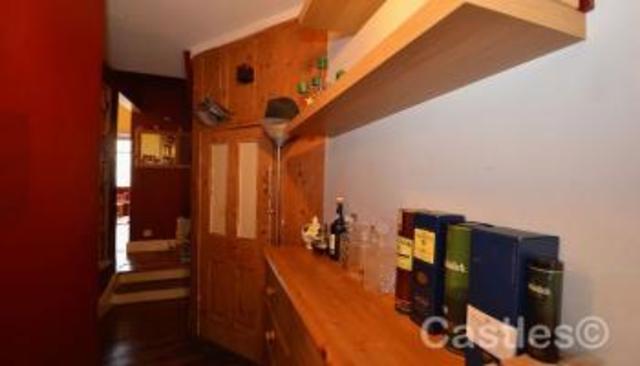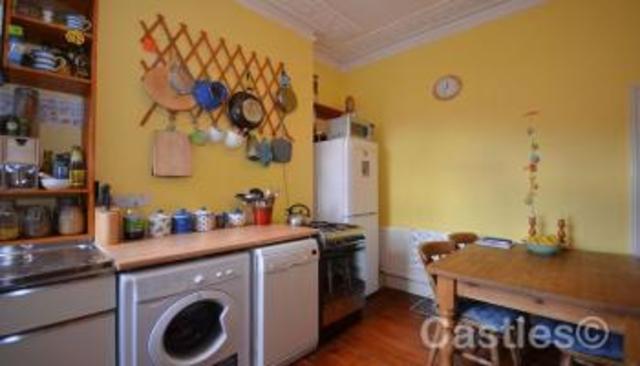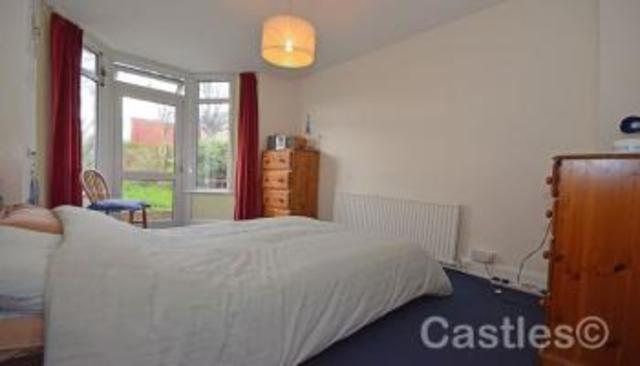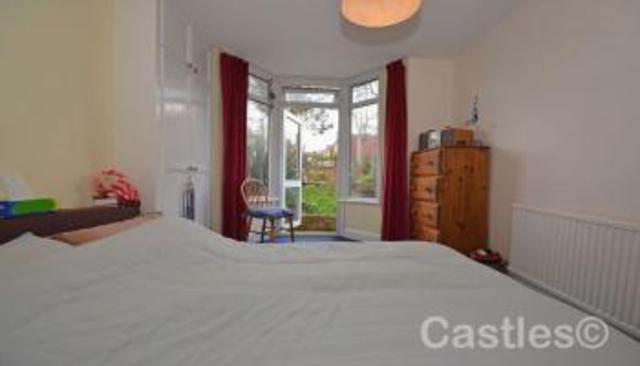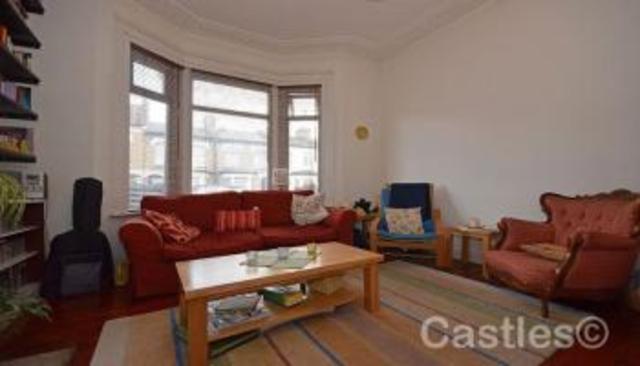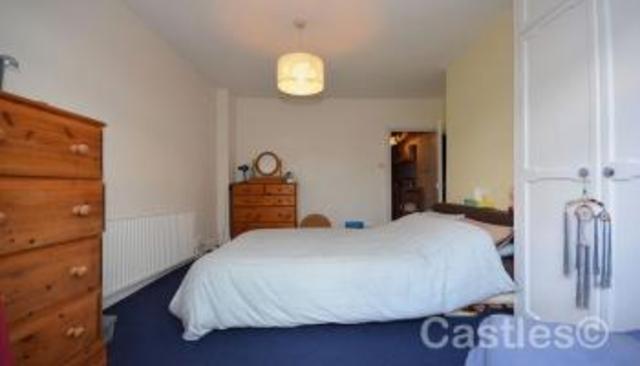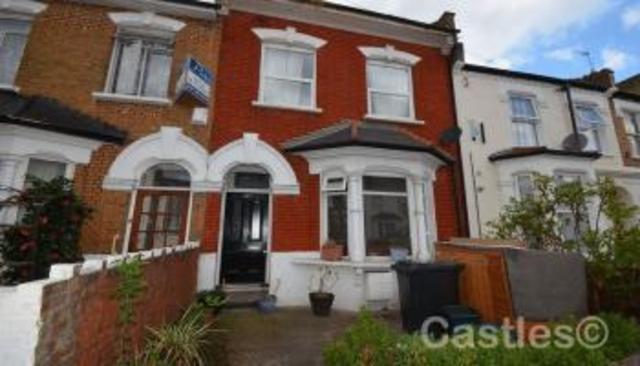Agent details
This property is listed with:
Full Details for 1 Bedroom Flat for sale in Finsbury Park, N15 :
Castles present this lovely garden flat situated on the popular Harringay Road. The property offers spacious living accommodation and has many of its original period features. Other features of the flat include a spacious living room, kitchen/diner, double bedroom that opens out onto the 50ft garden, bathroom and storage cellar. The city can be reached in around 20minutes via nearby Turnpike Lane tube station.
Front Garden:
Path to front door.
Entrance:
Door to shared hallway.
Shared Hallway:
Front door to flats.
Reception: - 15' 0'' x 12' 9'' (4.57m x 3.89m)
Double glazed bay window to front, radiator, high ceiling, original decorative coving to ceiling, decorative ceiling rose, stripped and polished floor boards, open fireplace, power points.
Kitchen/Diner: - 10' 11'' x 10' 6'' (3.33m x 3.2m)
Double glazed window to rear, radiator, sink, plumbed for dishwasher and washing machine, fitted dresser type unit, high ceiling, original decorative coving to ceiling, original decorative ceiling rose, stripped and polished floor boards, double glazed door offering direct access to the garden.
Inner Hallway:
Stripped and polished floor boards, understairs storage cupboard, door to:
Cellar:
Good storage space.
Bathroom:
Contemporary glass blocks allowing natural light in and creating an eye catching feature, double glazed window to side, panelled bath, shower over bath, sink, modern wc, radiator.
Bedroom: - 14' 5'' x 10' 4'' (4.39m x 3.15m)
Double glazed bay window to rear, radiator, fitted wardrobes, power points, double glazed door offering direct access out to garden.
Garden:
Approx 50ft garden mainly laid to lawn with planted borders and a paved area, storage shed.21ft side patio area.
Parking
On street parking is via a Residential Parking Permit System. These can be easily applied for via the local authorities website.
Front Garden:
Path to front door.
Entrance:
Door to shared hallway.
Shared Hallway:
Front door to flats.
Reception: - 15' 0'' x 12' 9'' (4.57m x 3.89m)
Double glazed bay window to front, radiator, high ceiling, original decorative coving to ceiling, decorative ceiling rose, stripped and polished floor boards, open fireplace, power points.
Kitchen/Diner: - 10' 11'' x 10' 6'' (3.33m x 3.2m)
Double glazed window to rear, radiator, sink, plumbed for dishwasher and washing machine, fitted dresser type unit, high ceiling, original decorative coving to ceiling, original decorative ceiling rose, stripped and polished floor boards, double glazed door offering direct access to the garden.
Inner Hallway:
Stripped and polished floor boards, understairs storage cupboard, door to:
Cellar:
Good storage space.
Bathroom:
Contemporary glass blocks allowing natural light in and creating an eye catching feature, double glazed window to side, panelled bath, shower over bath, sink, modern wc, radiator.
Bedroom: - 14' 5'' x 10' 4'' (4.39m x 3.15m)
Double glazed bay window to rear, radiator, fitted wardrobes, power points, double glazed door offering direct access out to garden.
Garden:
Approx 50ft garden mainly laid to lawn with planted borders and a paved area, storage shed.21ft side patio area.
Parking
On street parking is via a Residential Parking Permit System. These can be easily applied for via the local authorities website.
Static Map
Google Street View
House Prices for houses sold in N15 3HP
Stations Nearby
- Hornsey
- 0.6 miles
- Harringay Green Lanes
- 0.6 miles
- Turnpike Lane
- 0.3 miles
Schools Nearby
- Beis Chinuch Lebonos Girls School
- 1.1 miles
- Beis Rochel d'Satmar Girls' School
- 1.1 miles
- Bnois Jerusalem School
- 1.1 miles
- West Green Primary School
- 0.2 miles
- St John Vianney RC Primary School
- 0.1 miles
- North Harringay Primary School
- 0.3 miles
- Hornsey School for Girls
- 0.8 miles
- Wisdom School
- 0.6 miles
- Park View
- 0.4 miles


