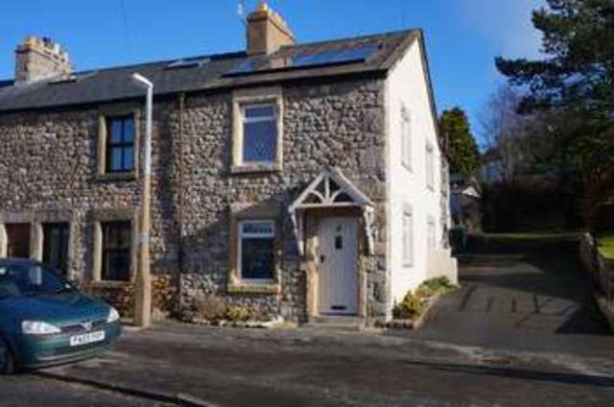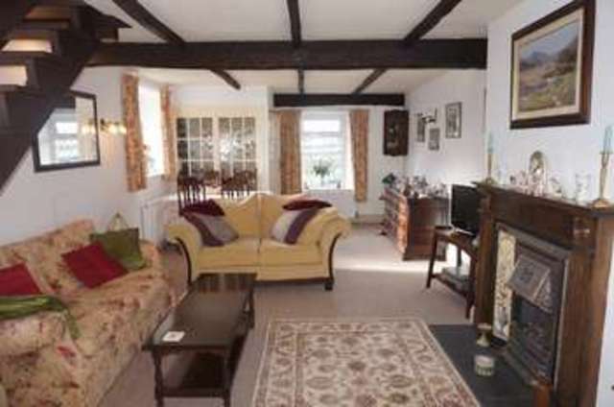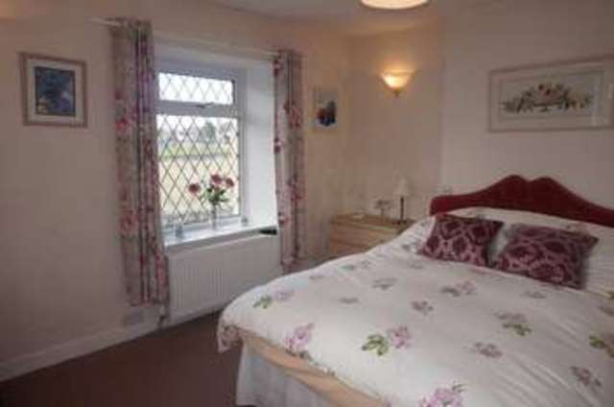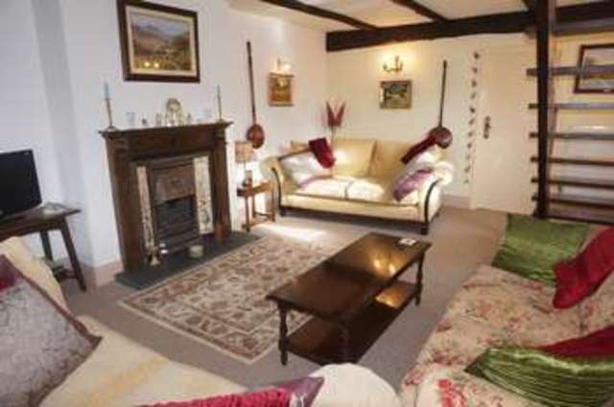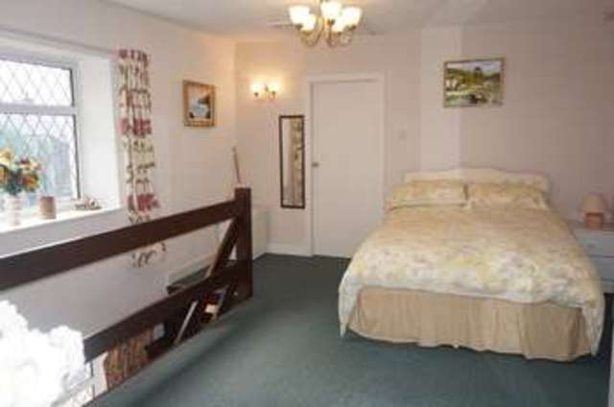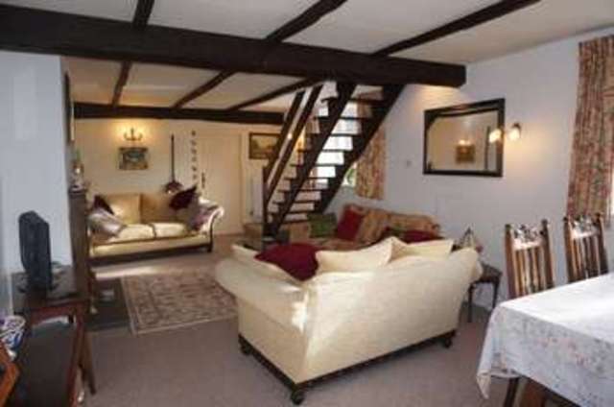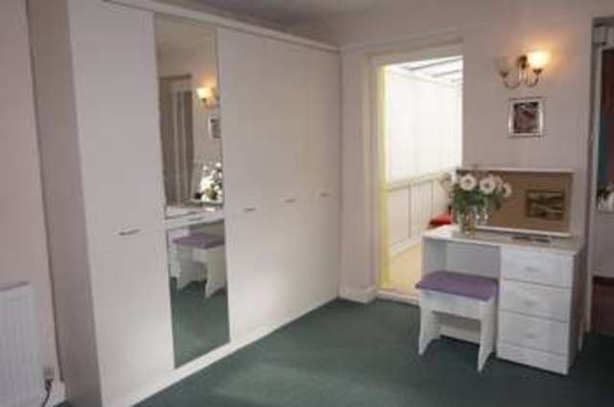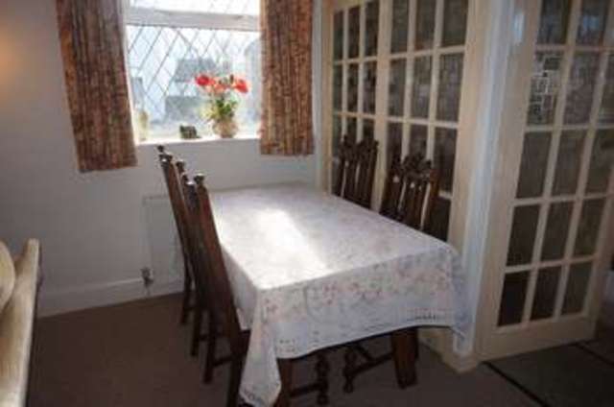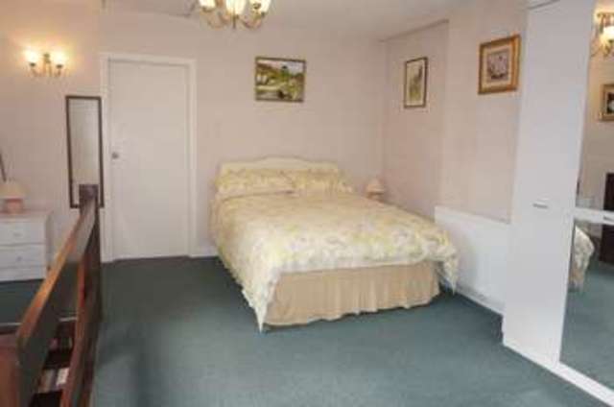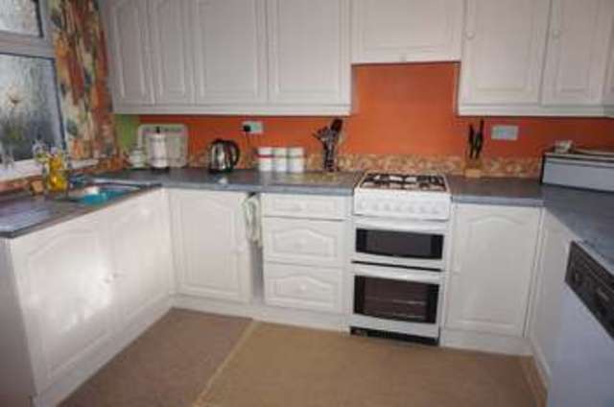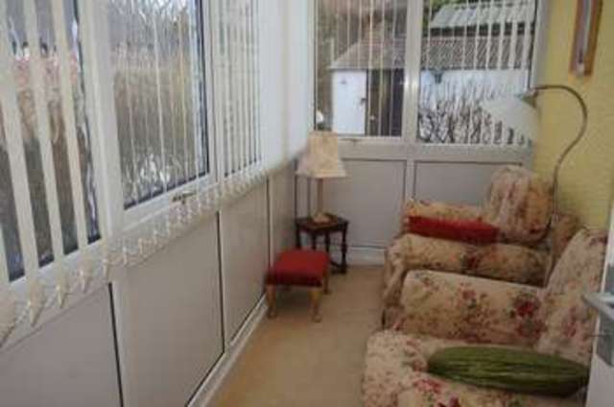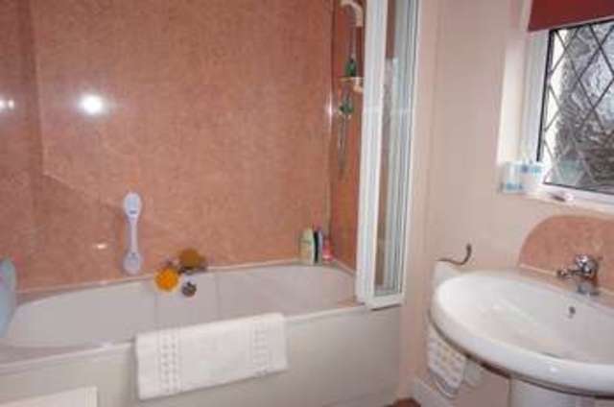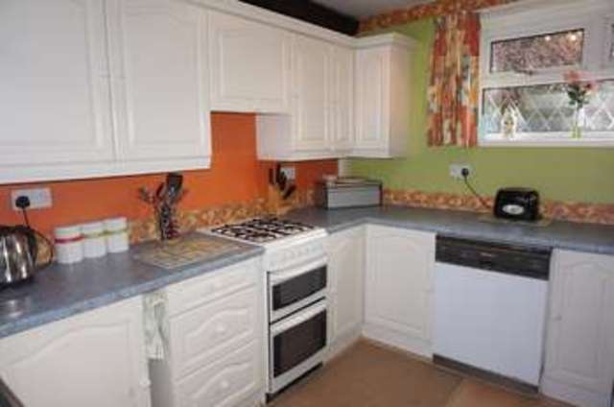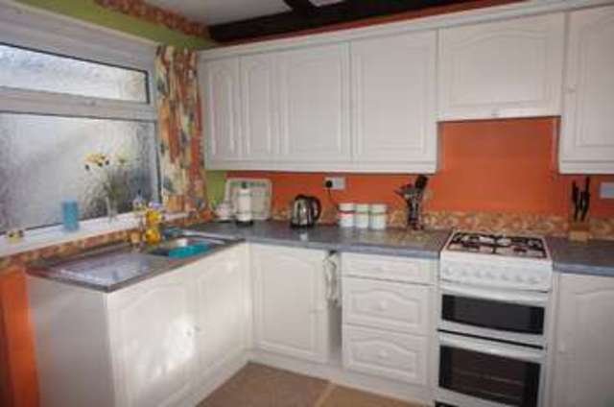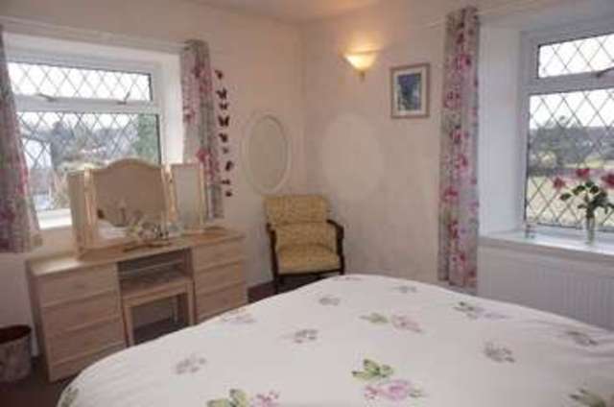Agent details
This property is listed with:
Full Details for 1 Bedroom Cottage for sale in Carnforth, LA6 :
This characterful cottage is filled with light and emanates a lovely homely feel as soon as you walk in through the door. The property has been lovingly cared for by the current owners and is beautifully presented throughout. The spacious lounge has period beams and an area for a dining table. The cottage has one bedroom to the front aspect with views overlooking the village green and the generous size landing has versatile usage (currently used as a spare bedroom). Also to the first floor is a modern bathroom and a cosy sun room. The property would make an ideal holiday home or as a main residence positioned in this attractive village with all amenities and the M6 motorway within easy reach.
NO CHAIN
DIRECTIONS : From the M6 motorway, take junction 35 signposted Carnforth/Morecambe. Follow directions for Over Kellet. On reaching the village follow the signs for Nether Kellet (approx 2 miles). On entering the village look out for the Limeburners Arms pub and the Village Store and take Halton Road in-between, the property is a little further along, identified by our 'for sale' board.
COUNCIL TAX BAND : C
ENTRANCE Timber door with glazed window and storm porch over leads into a vestibule area with coat hooks. Cupboard housing fuse box.
LOUNGE / DINER 27'5 x 12'11
A lovely light and bright room of generous proportions having three double glazed windows. Timber fire surround inset with period style coal effect gas fire and slate hearth. Beams to ceiling. Area for dining table.
BREAKFAST KITCHEN 11'3 x 9'5 Modern fitted kitchen with white wall, base and drawer units. Worktop incorporating stainless steel sink unit. Space for cooker and fridge/freezer. Space/plumbing for dishwasher or washing machine. Two double glazed windows. Beams to ceiling and inset lighting. Laminate floor covering. Area for breakfast table. Half glazed door to the rear giving right of way round the rear of the property to the side access gate.
OPEN STAIRCASE TO FIRST FLOOR
LANDING 16'3 x 12'9 Of generous proportions with versatile usage. (currently used as spare bedroom). Double glazed window to the side aspect. Cupboard housing Vaillant boiler.
LOFT Pull down ladder. Restricted ceiling height with tongue and groove cladding and two exposed stone walls. Access to additional loft space.
BEDROOM 12'4 x 10'9 Another light and bright room having two double glazed windows with deep sills, one to the side and one to the front having views towards the village green.
SUN ROOM 10'8 x 5'7 A great use of space, this cosy sun room makes an ideal reading room. Of uPVC construction with double glazed windows to two sides and polycarbonate roof.
BATHROOM 9'9 x 5'11 Modern bathroom with white suite comprising panel bath with central taps. Mains fed Mira shower and concertina shower screen. Pvc wall panels to bath area. Wash basin and w.c. Inset ceiling lighting. Extractor fan. White ladder style towel radiator. Double glazed window.
PARKING on street.
PLEASE NOTE : The property has pedestrian access from the rear of the property around to the side, but no garden.
NO CHAIN
DIRECTIONS : From the M6 motorway, take junction 35 signposted Carnforth/Morecambe. Follow directions for Over Kellet. On reaching the village follow the signs for Nether Kellet (approx 2 miles). On entering the village look out for the Limeburners Arms pub and the Village Store and take Halton Road in-between, the property is a little further along, identified by our 'for sale' board.
COUNCIL TAX BAND : C
ENTRANCE Timber door with glazed window and storm porch over leads into a vestibule area with coat hooks. Cupboard housing fuse box.
LOUNGE / DINER 27'5 x 12'11
A lovely light and bright room of generous proportions having three double glazed windows. Timber fire surround inset with period style coal effect gas fire and slate hearth. Beams to ceiling. Area for dining table.
BREAKFAST KITCHEN 11'3 x 9'5 Modern fitted kitchen with white wall, base and drawer units. Worktop incorporating stainless steel sink unit. Space for cooker and fridge/freezer. Space/plumbing for dishwasher or washing machine. Two double glazed windows. Beams to ceiling and inset lighting. Laminate floor covering. Area for breakfast table. Half glazed door to the rear giving right of way round the rear of the property to the side access gate.
OPEN STAIRCASE TO FIRST FLOOR
LANDING 16'3 x 12'9 Of generous proportions with versatile usage. (currently used as spare bedroom). Double glazed window to the side aspect. Cupboard housing Vaillant boiler.
LOFT Pull down ladder. Restricted ceiling height with tongue and groove cladding and two exposed stone walls. Access to additional loft space.
BEDROOM 12'4 x 10'9 Another light and bright room having two double glazed windows with deep sills, one to the side and one to the front having views towards the village green.
SUN ROOM 10'8 x 5'7 A great use of space, this cosy sun room makes an ideal reading room. Of uPVC construction with double glazed windows to two sides and polycarbonate roof.
BATHROOM 9'9 x 5'11 Modern bathroom with white suite comprising panel bath with central taps. Mains fed Mira shower and concertina shower screen. Pvc wall panels to bath area. Wash basin and w.c. Inset ceiling lighting. Extractor fan. White ladder style towel radiator. Double glazed window.
PARKING on street.
PLEASE NOTE : The property has pedestrian access from the rear of the property around to the side, but no garden.


