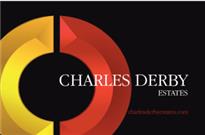Agent details
This property is listed with:
Charles Derby Estates (Leicester)
212 Melton Road Leicester Leicestershire LE4 7P
- Telephone:
- 0116 266 9177
Full Details for 1 Bedroom Bungalow for sale in Leicester, LE4 :
Charles Derby Estates are delighted to offer for sale this one bedroom bungalow located in the heart of Rushey Mead, off Melton Road. The property is close to local shops, amenities and has great links to the City Centre. The property has recently undergone a major renovation with a completely new Bathroom suite and Kitchen situated to the rear of the property. Internal viewings are recommended for the property to be appreciated. No upper chain.
Kitchen: - 10‘0" (3.05m) x 8‘0" (2.44m)
Newly Fitted Kitchen
Central Heating Unit
Window overlooking Rear Garden
Fitted Cupboards
Leading to Living Room
Bathroom & WC: - 7‘8" (2.34m) x 5‘3" (1.6m)
Newly Fitted Shower
Newly Fitted Toilet
Two Tap Sink Basin
Tiled throughout
Central Heating Unit
Living Room: - 12‘0" (3.66m) x 11‘11" (3.63m)
Wooden Entrance Door
Wooden Window overlooiking Side Entrance Passage
Central Heating Unit
Bedroom: - 12‘0" (3.66m) x 11‘10" (3.61m)
Wooden Bay Window overlooking Main Road
Central Heating Unit
Fitted Cupboards
Carpetted
OUTSIDE
Storage: - 15‘5" (4.7m) x 7‘8" (2.34m)
Plastic Roofed Storage Extention
Lean to from Kitchen
Wooden Windows
Garden: - 76‘10" (23.42m) x 15‘5" (4.7m)
Paved Patio
Easily Maintainable Grassed Lawn
Shed
Notice
Please note we have not tested any apparatus, fixtures, fittings, or services. Interested parties must undertake their own investigation into the working order of these items. All measurements are approximate and photographs provided for guidance only.
Kitchen: - 10‘0" (3.05m) x 8‘0" (2.44m)
Newly Fitted Kitchen
Central Heating Unit
Window overlooking Rear Garden
Fitted Cupboards
Leading to Living Room
Bathroom & WC: - 7‘8" (2.34m) x 5‘3" (1.6m)
Newly Fitted Shower
Newly Fitted Toilet
Two Tap Sink Basin
Tiled throughout
Central Heating Unit
Living Room: - 12‘0" (3.66m) x 11‘11" (3.63m)
Wooden Entrance Door
Wooden Window overlooiking Side Entrance Passage
Central Heating Unit
Bedroom: - 12‘0" (3.66m) x 11‘10" (3.61m)
Wooden Bay Window overlooking Main Road
Central Heating Unit
Fitted Cupboards
Carpetted
OUTSIDE
Storage: - 15‘5" (4.7m) x 7‘8" (2.34m)
Plastic Roofed Storage Extention
Lean to from Kitchen
Wooden Windows
Garden: - 76‘10" (23.42m) x 15‘5" (4.7m)
Paved Patio
Easily Maintainable Grassed Lawn
Shed
Notice
Please note we have not tested any apparatus, fixtures, fittings, or services. Interested parties must undertake their own investigation into the working order of these items. All measurements are approximate and photographs provided for guidance only.
Static Map
Google Street View
House Prices for houses sold in LE4 7SB
Schools Nearby
- Leicester Community Islamic School
- 1.5 miles
- Jameah Girls Academy
- 1.9 miles
- Nether Hall School
- 2.5 miles
- Sandfield Close Primary School
- 0.4 miles
- Wyvern Primary School
- 0.6 miles
- Herrick Primary School
- 0.0 miles
- Rushey Mead School
- 0.1 miles
- Darul Uloom Leicester
- 1.0 mile
- Soar Valley College
- 0.4 miles





























