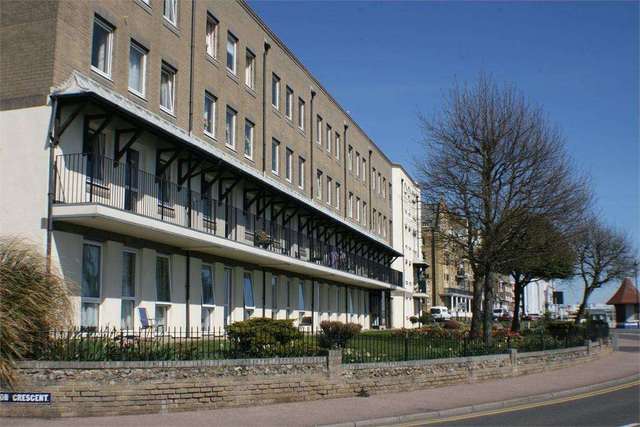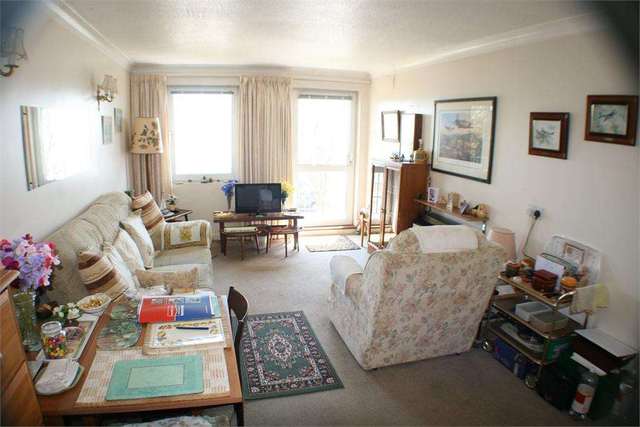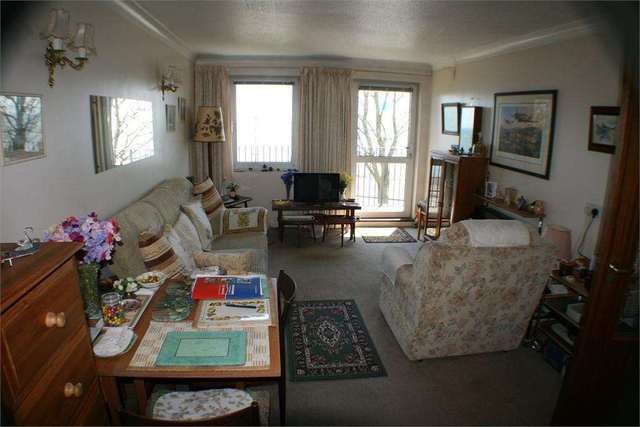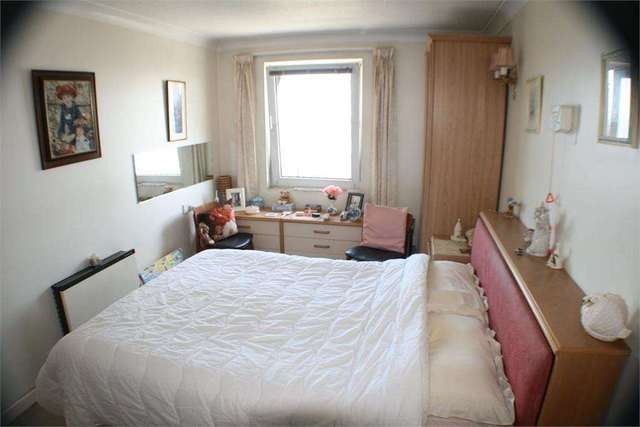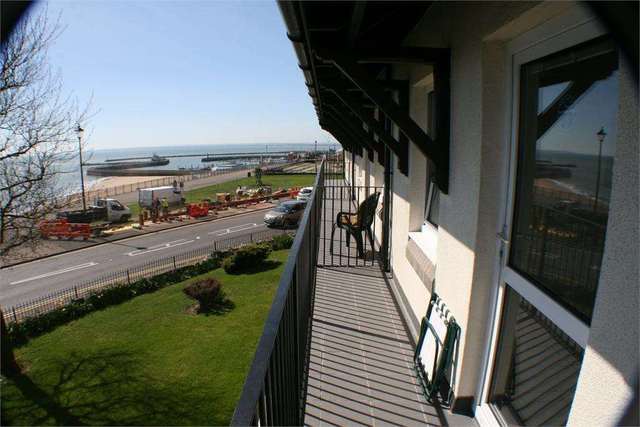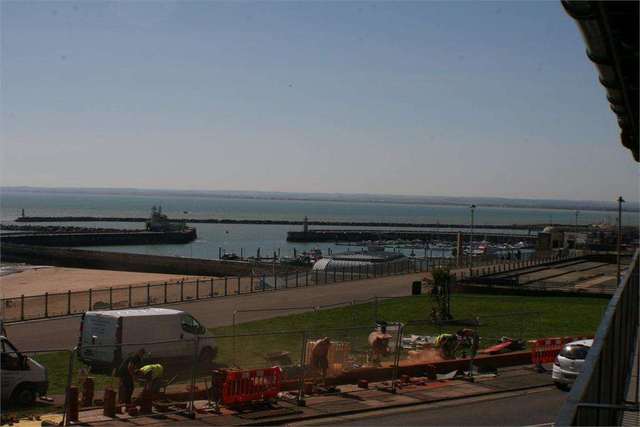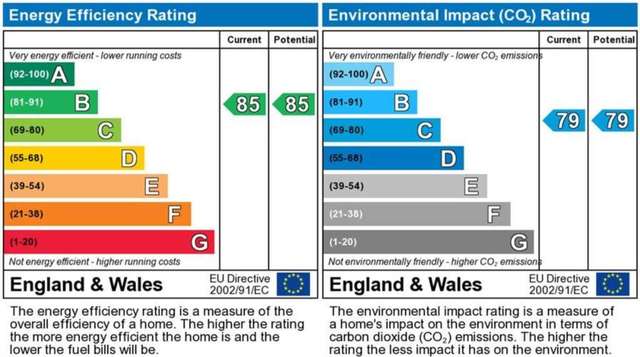Agent details
This property is listed with:
Full Details for 1 Bedroom Apartment for sale in Ramsgate, CT11 :
A Retirement Flat with balcony overlooking Ramsgate Royal Harbour and the English Channel. Could also be a good "buy to let" option. The accommodation provides a good size Living room with fitted Kitchen off, a Double Bedroom and roomy Bathroom. The property is double glazed and facilities include; Free Laundry Room for tenants, manager on site 5 days a week (9am-5pm) 24 hour call system, Lift and Free Parking lot at the rear.
Living Room - 17'6" (5.33m) Max x 10'8" (3.25m) Max
Good size reception room with harbour/sea view through double-glazed windows. Coved ceiling, 2 wall lights, Door leading to private balcony. Storage heater, TV point, Telephone and power points, care-line cord and ranch style doors to the Kitchen
Kitchen - 7'3" (2.21m) Max x 5'6" (1.68m) Max
Selection of fitted and matching wall, base and drawer units with work surface over. Electric "New World" 4 hob oven. Stainless Steel sink and drainer. Vinyl flooring
Bedroom - 14'4" (4.37m) Max x 8'10" (2.69m) Max
Double-glazed window to front with sea views. Built-in double wardrobe with sliding doors, matching vanity, bedside cabinets and wardrobe. Wall lights, storage heater, telephone point, care-line pull cord, coved ceiling, power points
Internal Hallway
With storage cupboard, electric meters (economy 7)
Bathroom - 6'10" (2.08m) Max x 5'6" (1.68m) Max
Creda electric shower over bath. Low level W.C. Vanity unit with cupboard. Wall mounted electric heater plus electric heated towel-rail. Fully tiled with extractor fan.
Notice
Please note we have not tested any apparatus, fixtures, fittings, or services. Interested parties must undertake their own investigation into the working order of these items. All measurements are approximate and photographs provided for guidance only.
Living Room - 17'6" (5.33m) Max x 10'8" (3.25m) Max
Good size reception room with harbour/sea view through double-glazed windows. Coved ceiling, 2 wall lights, Door leading to private balcony. Storage heater, TV point, Telephone and power points, care-line cord and ranch style doors to the Kitchen
Kitchen - 7'3" (2.21m) Max x 5'6" (1.68m) Max
Selection of fitted and matching wall, base and drawer units with work surface over. Electric "New World" 4 hob oven. Stainless Steel sink and drainer. Vinyl flooring
Bedroom - 14'4" (4.37m) Max x 8'10" (2.69m) Max
Double-glazed window to front with sea views. Built-in double wardrobe with sliding doors, matching vanity, bedside cabinets and wardrobe. Wall lights, storage heater, telephone point, care-line pull cord, coved ceiling, power points
Internal Hallway
With storage cupboard, electric meters (economy 7)
Bathroom - 6'10" (2.08m) Max x 5'6" (1.68m) Max
Creda electric shower over bath. Low level W.C. Vanity unit with cupboard. Wall mounted electric heater plus electric heated towel-rail. Fully tiled with extractor fan.
Notice
Please note we have not tested any apparatus, fixtures, fittings, or services. Interested parties must undertake their own investigation into the working order of these items. All measurements are approximate and photographs provided for guidance only.
Static Map
Google Street View
House Prices for houses sold in CT11 8JY
Stations Nearby
- Broadstairs
- 1.8 miles
- Dumpton Park
- 0.8 miles
- Ramsgate
- 1.0 mile
Schools Nearby
- Bradstow School
- 1.4 miles
- Laleham Gap School
- 1.0 mile
- St Lawrence College
- 0.8 miles
- Priory Infant School
- 0.5 miles
- St Ethelbert's Catholic Primary School
- 0.4 miles
- St Lawrence College Junior School
- 0.8 miles
- Newlands Primary School
- 0.8 miles
- Clarendon House Grammar School (The Chatham and Clarendon Grammar School Federation)
- 0.5 miles
- Chatham House Grammar School (The Chatham and Clarendon Grammar School Federation)
- 0.4 miles
- Chatham House Grammar School (The Chatham and Clarendon Grammar School Federation)
- 0.5 miles
- The Old Priory School
- 0.8 miles


