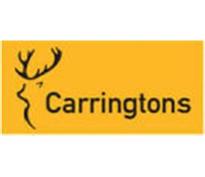Agent details
This property is listed with:
Full Details for 1 Bedroom Apartment for sale in Putney, SW15 :
Brinkley's Estate Agents are pleased to offer this bright and extremely spacious one bedroom period conversion flat located in Roehampton Vale backing onto the stunning green landscapes of Richmond Park. The property comprises a large lounge/diner, kitchen, bathroom, separate WC, additional room that could easily be converted into a second bedroom with the inclusion of a velux window, great size bedroom with double doors opening out to a private veranda overlooking the private garden and Richmond Park. Notable benefits include off-street parking, potential to convert the loft space (STPP) and the close proximity to fantastic bus links in and out of London. The property does require some modernisation but has fantastic potential, offered with vacant possession / no chain. To view, call the Brinkley's Sales Team without delay on 0208 785 3652.
Open 7 days a week; please call to make an appointment.
EPC: TBC
Entrance Via
Shared front door to entrance hall, private front door
Hallway
Laid to carpet, single glazed wood framed window, loft access, large storage cupboard
Lounge/Diner
Laid to carpet, double glazed UPVC windows, electric heater in fireplace, tiled hearth and wooden mantle piece
Kitchen
Laminate flooring, eye and base level units with work surfaces, integrated oven with four ring gas hob, space and plumbing for washing machine, picture rails, wall mounted combination boiler, double glazed UPVC window
Bedroom
Laid to carpet, single glazed wood framed windows and doors onto the private veranda, storage cupboard.
Private Veranda
Overlooks Richmond Park
Bathroom
Laminate flooring, wood panelled bath with separate taps and shower attachment, work surfaces with round sink and separate taps, dual aspect single glazed wood framed windows.
Separate WC
Laminate flooring, WC, single glazed wood framed window
Rear Garden 30ft x 15ft
Private west facing garden, fully enclosed, accessed from the side of the property at ground floor level, back onto Richmond Park.
Free Property Appraisals
Our knowledge and experience gives you the best chance of finding a buyer for your home, so take your first step to selling and arrange for our area sales director to visit and carry out a free market appraisal of your property.
Brinkleys Website and iphone App Sales and Lettings
View all our properties 24 hours a day on www.brinkleys.co.uk or on our exclusive iphone app - complete detailed descriptions & photos - updated 3 TIMES A DAY EVERY day for your convenience.
Floor Plans
Whilst every attempt has been made to ensure the accuracy of the floor plans contained here, measurements of doors, windows and room areas are approximate and no responsibility is taken for any error, omission or mis-statement. These plans are for representation purposes only and should be used as such by any prospective purchaser. The services, systems and appliances listed in this specification have not been tested by Brinkley's and no guarantee as to their operating ability or their efficiency can be given.
Open 7 days a week; please call to make an appointment.
EPC: TBC
Entrance Via
Shared front door to entrance hall, private front door
Hallway
Laid to carpet, single glazed wood framed window, loft access, large storage cupboard
Lounge/Diner
Laid to carpet, double glazed UPVC windows, electric heater in fireplace, tiled hearth and wooden mantle piece
Kitchen
Laminate flooring, eye and base level units with work surfaces, integrated oven with four ring gas hob, space and plumbing for washing machine, picture rails, wall mounted combination boiler, double glazed UPVC window
Bedroom
Laid to carpet, single glazed wood framed windows and doors onto the private veranda, storage cupboard.
Private Veranda
Overlooks Richmond Park
Bathroom
Laminate flooring, wood panelled bath with separate taps and shower attachment, work surfaces with round sink and separate taps, dual aspect single glazed wood framed windows.
Separate WC
Laminate flooring, WC, single glazed wood framed window
Rear Garden 30ft x 15ft
Private west facing garden, fully enclosed, accessed from the side of the property at ground floor level, back onto Richmond Park.
Free Property Appraisals
Our knowledge and experience gives you the best chance of finding a buyer for your home, so take your first step to selling and arrange for our area sales director to visit and carry out a free market appraisal of your property.
Brinkleys Website and iphone App Sales and Lettings
View all our properties 24 hours a day on www.brinkleys.co.uk or on our exclusive iphone app - complete detailed descriptions & photos - updated 3 TIMES A DAY EVERY day for your convenience.
Floor Plans
Whilst every attempt has been made to ensure the accuracy of the floor plans contained here, measurements of doors, windows and room areas are approximate and no responsibility is taken for any error, omission or mis-statement. These plans are for representation purposes only and should be used as such by any prospective purchaser. The services, systems and appliances listed in this specification have not been tested by Brinkley's and no guarantee as to their operating ability or their efficiency can be given.
Static Map
Google Street View
House Prices for houses sold in SW15 3RY
Stations Nearby
- Putney
- 1.9 miles
- Barnes
- 1.8 miles
- Southfields
- 1.7 miles
Schools Nearby
- Ibstock Place School
- 1.0 mile
- Linden Lodge School
- 1.4 miles
- The Priory Lodge School
- 1.5 miles
- Hall School Wimbledon, Junior School
- 0.2 miles
- Heathmere Primary School
- 0.4 miles
- Roehampton CofE Primary School
- 0.6 miles
- The Royal Ballet School (Lower School)
- 0.9 miles
- ARK Putney Academy
- 1.3 miles
- Saint John Bosco College
- 1.2 miles


















