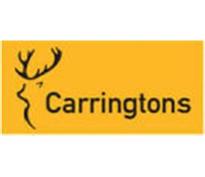Agent details
This property is listed with:
Full Details for 1 Bedroom Apartment for sale in Putney, SW15 :
BRINKLEY'S OF PUTNEY are pleased to bring to market this light bright apartment with open plan living space and great transport links including Putney Mainline Station, East Putney Tube Station and well connected road and bus links. First floor accommodation details a well proportioned living/dining room, generous bedroom with ample space for storage, fitted kitchen and wet room. Noteworthy benefits detail residents parking, communal gardens and lift service and brand new double glazing. Call the Sales Team now on 020 8785 3652 to book an early viewing.
Energy Efficiency Rating:D
Entrance Via:-
Secure communal front door, stairs and lift to fourth floor. Private front door leading to:-
Living/Dining Room
Single glazed windows, fitted cupboards, wall mounted security entry phone, radiator, power points, aerial points. Doors to:-
Wet Room
Fully tiled walls square hand wash basin with mixer tap, bath with mixer tap, shower attachment with wall mount, low level flush WC, tiled flooring.
Kitchen
Larder cupboard, eye and base level storage units, work surfaces, space for double oven with four ring electric hob, space and plumbing for washing machine, space for fridge freezer, opaque window, stainless steel sink with separate tap and drainer, part tiled walls.
Bedroom
Window with secondary glazing, fitted wardrobe housing wall mounted fuse box, power points, laid to carpet.
Outside
Residents parking, communal gardens and Sky dish.
Free Property Appraisals
Our knowledge and experience gives you the best chance of finding a buyer for your home, so take your first step to selling and arrange for our area sales director to visit and carry out a free market appraisal of your property.
Brinkleys Website and iphone App Sales and Lettings
View all our properties 24 hours a day on www.brinkleys.co.uk or on our exclusive iphone app - complete detailed descriptions & photos - updated 3 TIMES A DAY EVERY day for your convenience.
Floor Plans
Whilst every attempt has been made to ensure the accuracy of the floor plans contained here, measurements of doors, windows and room areas are approximate and no responsibility is taken for any error, omission or mis-statement. These plans are for representation purposes only and should be used as such by any prospective purchaser. The services, systems and appliances listed in this specification have not been tested by Brinkley's and no guarantee as to their operating ability or their efficiency can be given.
Energy Efficiency Rating:D
Entrance Via:-
Secure communal front door, stairs and lift to fourth floor. Private front door leading to:-
Living/Dining Room
Single glazed windows, fitted cupboards, wall mounted security entry phone, radiator, power points, aerial points. Doors to:-
Wet Room
Fully tiled walls square hand wash basin with mixer tap, bath with mixer tap, shower attachment with wall mount, low level flush WC, tiled flooring.
Kitchen
Larder cupboard, eye and base level storage units, work surfaces, space for double oven with four ring electric hob, space and plumbing for washing machine, space for fridge freezer, opaque window, stainless steel sink with separate tap and drainer, part tiled walls.
Bedroom
Window with secondary glazing, fitted wardrobe housing wall mounted fuse box, power points, laid to carpet.
Outside
Residents parking, communal gardens and Sky dish.
Free Property Appraisals
Our knowledge and experience gives you the best chance of finding a buyer for your home, so take your first step to selling and arrange for our area sales director to visit and carry out a free market appraisal of your property.
Brinkleys Website and iphone App Sales and Lettings
View all our properties 24 hours a day on www.brinkleys.co.uk or on our exclusive iphone app - complete detailed descriptions & photos - updated 3 TIMES A DAY EVERY day for your convenience.
Floor Plans
Whilst every attempt has been made to ensure the accuracy of the floor plans contained here, measurements of doors, windows and room areas are approximate and no responsibility is taken for any error, omission or mis-statement. These plans are for representation purposes only and should be used as such by any prospective purchaser. The services, systems and appliances listed in this specification have not been tested by Brinkley's and no guarantee as to their operating ability or their efficiency can be given.
Static Map
Google Street View
House Prices for houses sold in SW15 6JB
Stations Nearby
- Putney
- 0.6 miles
- Barnes
- 0.5 miles
- East Putney
- 0.9 miles
Schools Nearby
- Putney High School
- 0.7 miles
- Putney Park School
- 0.2 miles
- Paddock School
- 0.9 miles
- All Saints' CofE Primary School, Putney
- 0.3 miles
- Our Lady of Victories Catholic Primary School
- 0.3 miles
- Putney Park Lower School
- 0.2 miles
- The Moat School
- 0.9 miles
- Ashcroft Technology Academy
- 1.1 miles
- ARK Putney Academy
- 0.7 miles


















