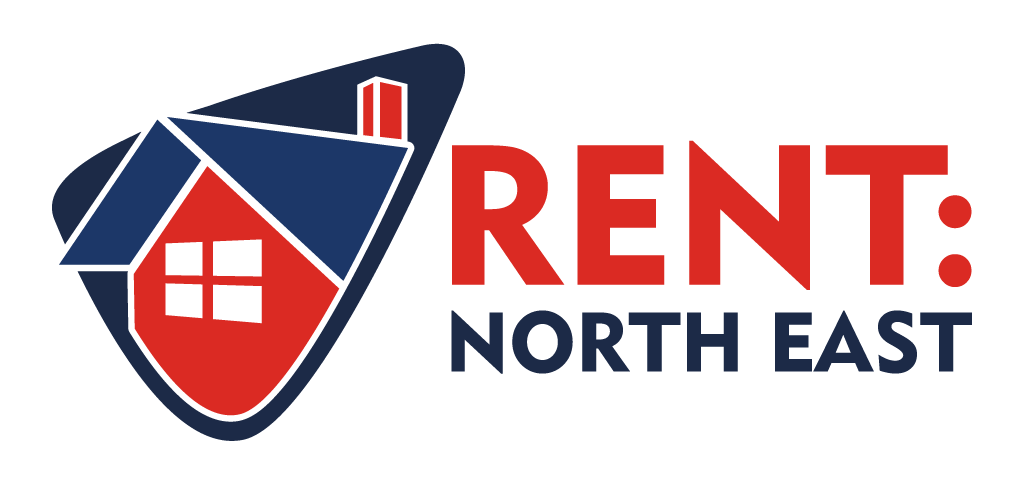Agent details
This property is listed with:
Full Details for 5 Bedroom Detached to rent in Durham, DH1 :
Substantial five bedroom executive property located in an exclusive private estate on the edge of Durham City. With spacious accommodation spread over three floors this modern property should appeal to families or professional couples seeking a larger home.
Substantial five bedroom executive property located in an exclusive private estate on the edge of Durham City Centre.
Spacious accomodation spread over three floors; this modern property will appeal to families or professional couples seeking a larger home. On the ground floor there is a spacious entrance hallway with central staircase, large ground floor study/bedroom and another room with attached utility that houses the washing machine and tumble dryer.
To the first floor is the very spacious living accomodation which comprises of; lounge with wood flooring that flows through to a magnificent kitchen that comes fully equipped with integrated fridge-freezer, dual oven and five ring gas hob; adjoining the kitchen through patio doors is a conservatory. There is also a good sized dining room.
On the top floor there are four bedrooms; bedroom one and two both include en-suite shower rooms and built-in wardrobes. Bedrooms three and four are situated either side of the main family bathroom.
Externally there is a large garden to the rear of the house and a patio area accessed from the living room or conservatory. To the front of the house there is an extensive driveway for parking and a large double garage.
The house is current furnished but some furniture can be removed or stored in the garage.
Pets will be considered on an individual basis.
Council tax band G.
Substantial five bedroom executive property located in an exclusive private estate on the edge of Durham City Centre.
Spacious accomodation spread over three floors; this modern property will appeal to families or professional couples seeking a larger home. On the ground floor there is a spacious entrance hallway with central staircase, large ground floor study/bedroom and another room with attached utility that houses the washing machine and tumble dryer.
To the first floor is the very spacious living accomodation which comprises of; lounge with wood flooring that flows through to a magnificent kitchen that comes fully equipped with integrated fridge-freezer, dual oven and five ring gas hob; adjoining the kitchen through patio doors is a conservatory. There is also a good sized dining room.
On the top floor there are four bedrooms; bedroom one and two both include en-suite shower rooms and built-in wardrobes. Bedrooms three and four are situated either side of the main family bathroom.
Externally there is a large garden to the rear of the house and a patio area accessed from the living room or conservatory. To the front of the house there is an extensive driveway for parking and a large double garage.
The house is current furnished but some furniture can be removed or stored in the garage.
Pets will be considered on an individual basis.
Council tax band G.
Static Map
Google Street View
House Prices for houses sold in DH1 4NT
Stations Nearby
- Chester-le-Street
- 6.0 miles
- Durham
- 1.0 mile
- Bishop Auckland
- 8.3 miles
Schools Nearby
- Durham Trinity School
- 1.5 miles
- Durham School
- 0.5 miles
- Durham High School for Girls
- 0.8 miles
- Bow Durham School
- 0.8 miles
- Neville's Cross Primary School
- 0.3 miles
- St Margaret's Church of England Primary School
- 0.4 miles
- New College Durham
- 1.9 miles
- St Leonard's Roman Catholic Voluntary Aided Comprehensive School
- 1.2 miles
- Durham Johnston Comprehensive School
- 0.8 miles




















