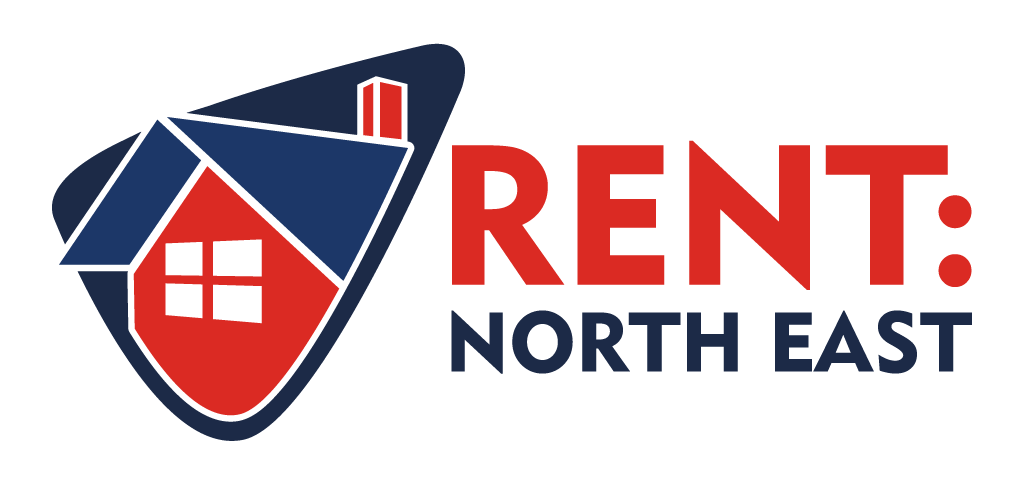Agent details
This property is listed with:
Full Details for 3 Bedroom Semi-Detached to rent in Durham, DH1 :
Conveniently situated on this popular development we are delighted to offer to let this immaculately presented semi detached property, recently refurbished throughout including a new central heating system (combi boiler). The property offers well planned accommodation comprising, entrance porch, hallway with stairs to the first floor, lounge with laminate flooring and archway to the dining room, modern refitted kitchen with wall and base units and there is a useful playroom with sliding patio doors to the rear garden. There are 3 first floor bedrooms and a bathroom/wc with refitted white suite including separate shower. Lawned gardens to the front and rear, driveway and attached garage. Great location close to the A1(M) motorway, A690 and good access to Durham City which is approximately 2 miles away.
Entrance Porch
Tiled floor.
Entrance hallway
Stairs to the first floor, wood flooring, storage cupboard and central heating radiator.
Lounge - 13' 0'' x 11' 9'' (3.96m x 3.58m)
Laminate flooring and central heating radiator. Archway to;
Dining Room - 11' 4'' x 9' 5'' (3.45m x 2.87m)
Laminate flooring, sliding patio door to the rear garden and central heating radiator.
Kitchen - 11' 4'' x 9' 0'' (3.45m x 2.74m)
Attractively refitted with a range of cream wall and base units with contrasting work surfaces incorporating a stainless steel sink unit, built in electric oven and gas hob with stainless steel extractor hood, plumbing for dishwasher and tiled floor.
Play Room - 11' 7'' x 8' 4'' (3.53m x 2.54m)
A versatile room that brings the garden in to the property, with sliding patio door to the rear garden, ceiling spotlights, door to the garage and central heating radiator.
First Floor Landing
Bedroom 1 - 13' 1'' x 11' 0'' (3.98m x 3.35m)
Built in wardrobes and central heating radiator.
Bedroom 2 - 11' 4'' x 10' 11'' (3.45m x 3.32m)
Central heating radiator.
Bedroom 3 - 8' 11'' x 7' 6'' (2.72m x 2.28m)
Storage cupboard and central heating radiator.
Bathroom - 8' 9'' x 7' 6'' (2.66m x 2.28m)
Tastefully refitted white suite comprising, bath, separate shower cubicle, low level wc, pedestal wash hand basin, tiled floor, part tiled walls, ceiling spotlights and heated towel rail.
Externally
Gardens
There are pleasant enclosed lawned gardens to the front and rear, the rear garden with raised patio area.
Garage - 17' 8'' x 8' 4'' (5.38m x 2.54m)
Entered via up and over door, with light, power, plumbing for washing machine and central heating boiler.
Tenure
Freehold.
Council Tax
Band C.
EPC rating E.
Entrance Porch
Tiled floor.
Entrance hallway
Stairs to the first floor, wood flooring, storage cupboard and central heating radiator.
Lounge - 13' 0'' x 11' 9'' (3.96m x 3.58m)
Laminate flooring and central heating radiator. Archway to;
Dining Room - 11' 4'' x 9' 5'' (3.45m x 2.87m)
Laminate flooring, sliding patio door to the rear garden and central heating radiator.
Kitchen - 11' 4'' x 9' 0'' (3.45m x 2.74m)
Attractively refitted with a range of cream wall and base units with contrasting work surfaces incorporating a stainless steel sink unit, built in electric oven and gas hob with stainless steel extractor hood, plumbing for dishwasher and tiled floor.
Play Room - 11' 7'' x 8' 4'' (3.53m x 2.54m)
A versatile room that brings the garden in to the property, with sliding patio door to the rear garden, ceiling spotlights, door to the garage and central heating radiator.
First Floor Landing
Bedroom 1 - 13' 1'' x 11' 0'' (3.98m x 3.35m)
Built in wardrobes and central heating radiator.
Bedroom 2 - 11' 4'' x 10' 11'' (3.45m x 3.32m)
Central heating radiator.
Bedroom 3 - 8' 11'' x 7' 6'' (2.72m x 2.28m)
Storage cupboard and central heating radiator.
Bathroom - 8' 9'' x 7' 6'' (2.66m x 2.28m)
Tastefully refitted white suite comprising, bath, separate shower cubicle, low level wc, pedestal wash hand basin, tiled floor, part tiled walls, ceiling spotlights and heated towel rail.
Externally
Gardens
There are pleasant enclosed lawned gardens to the front and rear, the rear garden with raised patio area.
Garage - 17' 8'' x 8' 4'' (5.38m x 2.54m)
Entered via up and over door, with light, power, plumbing for washing machine and central heating boiler.
Tenure
Freehold.
Council Tax
Band C.
EPC rating E.
























