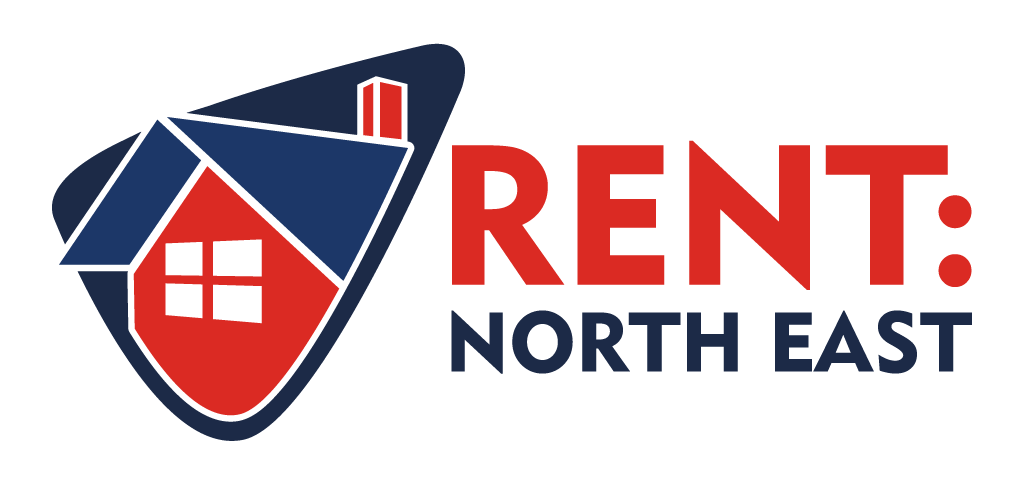Agent details
This property is listed with:
Full Details for 3 Bedroom Semi-Detached to rent in Durham, DH6 :
FRONT EXTERNAL There is a large paved driveway to the front of the property.
ENTRANCE PORCH With carpet flooring.
LIVING ROOM Spacious living room including carpet flooring, double glazed window to front, two radiators, tv point, telephone point and stairs to the first floor.
KITCHEN/DINER Modern fitted kitchen including fitted wall and base units with contrasting work surface, integrated electric oven with electric hob and stainless steel extractor fan above, one and a half sink/drainer unit with mixer tap, fridge/freezer, storage cupboard, laminate flooring, radiator, tiled splash back, double glazed window to rear and a stable style door to the rear garden.
UTILITY ROOM With roll top work surface, vinyl flooring and washing machine.
DOWNSTAIRS SHOWER ROOM Stunning shower room with single shower cubicle, low level WC, pedestal wash hand basin, vinyl flooring and chrome towel heater.
SECOND RECEPTION ROOM Including carpet flooring, radiator, double glazed window to front and a modern electric remote controlled wall mounted fire.
MEZZANINE STYLE BEDROOM Accessed via stairs from the second reception room, it includes carpet flooring, fitted wardrobe, double glazed window to rear and a window in the ceiling.
STAIRS With carpet flooring.
LANDING With carpet flooring.
MASTER BEDROOM Double bedroom with carpet flooring, double glazed window to rear and radiator.
BEDROOM TWO With carpet flooring, radiator and two double glazed windows to front.
BATHROOM Stunning family bathroom with bath with shower above, wash hand basin with drawer, low level WC, tiled walls, tiled flooring and chrome towel heater.
REAR EXTERNAL There is a lawn garden to the rear with a patio area. There is also a shed, outside power point and tap.
ENTRANCE PORCH With carpet flooring.
LIVING ROOM Spacious living room including carpet flooring, double glazed window to front, two radiators, tv point, telephone point and stairs to the first floor.
KITCHEN/DINER Modern fitted kitchen including fitted wall and base units with contrasting work surface, integrated electric oven with electric hob and stainless steel extractor fan above, one and a half sink/drainer unit with mixer tap, fridge/freezer, storage cupboard, laminate flooring, radiator, tiled splash back, double glazed window to rear and a stable style door to the rear garden.
UTILITY ROOM With roll top work surface, vinyl flooring and washing machine.
DOWNSTAIRS SHOWER ROOM Stunning shower room with single shower cubicle, low level WC, pedestal wash hand basin, vinyl flooring and chrome towel heater.
SECOND RECEPTION ROOM Including carpet flooring, radiator, double glazed window to front and a modern electric remote controlled wall mounted fire.
MEZZANINE STYLE BEDROOM Accessed via stairs from the second reception room, it includes carpet flooring, fitted wardrobe, double glazed window to rear and a window in the ceiling.
STAIRS With carpet flooring.
LANDING With carpet flooring.
MASTER BEDROOM Double bedroom with carpet flooring, double glazed window to rear and radiator.
BEDROOM TWO With carpet flooring, radiator and two double glazed windows to front.
BATHROOM Stunning family bathroom with bath with shower above, wash hand basin with drawer, low level WC, tiled walls, tiled flooring and chrome towel heater.
REAR EXTERNAL There is a lawn garden to the rear with a patio area. There is also a shed, outside power point and tap.
Static Map
Google Street View
House Prices for houses sold in DH6 5EY
Stations Nearby
- Chester-le-Street
- 8.5 miles
- Durham
- 3.8 miles
- Bishop Auckland
- 8.2 miles
Schools Nearby
- Broom Cottages
- 3.5 miles
- Durham School
- 3.4 miles
- Durham High School for Girls
- 2.9 miles
- Bowburn Infant and Nursery School
- 0.2 miles
- Bowburn Junior School
- 0.1 miles
- Shincliffe CofE (Controlled) Primary School
- 1.5 miles
- Ferryhill Business Enterprise College
- 4.2 miles
- Durham Gilesgate Sports College and Sixth Form Centre
- 3.4 miles
- Belmont Community School
- 3.4 miles
























