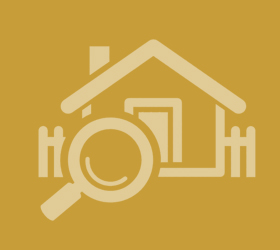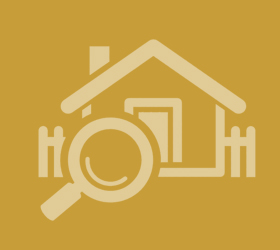Agent details
This property is listed with:
Full Details for 6 Bedroom Detached for sale in Ascot, SL5 :
***NO ONWARD CHAIN***
Situated in an extremely enviable location and accessed via electronically controlled private gates, this substantial detached family home is offered with no onward chain complications. Requiring extensive modernisation throughout, the expansive accommodation comprises two reception rooms, kitchen/breakfast room, utility room, shower room and conservatory. To the first floor there are six bedrooms with two bath/shower rooms. The overall plot measures between one fifth and one quarter of an acre and offers high levels of seclusion to all sides. In addition there is ample off-street parking and an integral double garage with remote-controlled doors.
Entrance Hall
Cloakroom
Living Room 20\‘10\" x 17\‘4\" (6.35m x 5.28m).
Dining Room 15\‘1\" x 10\‘9\" (4.6m x 3.28m).
Kitchen Breakfast Room 18\‘3\" x 8\‘10\" (5.56m x 2.7m).
Utility Room 8\‘10\" x 5\‘5\" (2.7m x 1.65m).
Conservatory
First Floor Landing
Master Bedroom 16\‘10\" x 10\‘10\" (5.13m x 3.3m). Fitted wardrobes.
En-Suite Bathroom Four piece suite.
Bedroom Two 14\‘3\" x 10\‘10\" (4.34m x 3.3m). Fitted wardrobes.
Bedroom Three 14\‘7\" x 9\‘1\" (4.45m x 2.77m). Fitted wardrobes.
Bedroom Four 11\‘3\" x 9\‘3\" (3.43m x 2.82m).
Bedroom Five Fitted wardrobe.
Bedroom Six 10\‘4\" x 5\‘9\" (3.15m x 1.75m).
Family Bathroom Three piece suite.
Outside
Rear Garden
To The Front
Double Garage 18\‘4\" x 16\‘1\" (5.59m x 4.9m). Door to utility room.
Situated in an extremely enviable location and accessed via electronically controlled private gates, this substantial detached family home is offered with no onward chain complications. Requiring extensive modernisation throughout, the expansive accommodation comprises two reception rooms, kitchen/breakfast room, utility room, shower room and conservatory. To the first floor there are six bedrooms with two bath/shower rooms. The overall plot measures between one fifth and one quarter of an acre and offers high levels of seclusion to all sides. In addition there is ample off-street parking and an integral double garage with remote-controlled doors.
Entrance Hall
Cloakroom
Living Room 20\‘10\" x 17\‘4\" (6.35m x 5.28m).
Dining Room 15\‘1\" x 10\‘9\" (4.6m x 3.28m).
Kitchen Breakfast Room 18\‘3\" x 8\‘10\" (5.56m x 2.7m).
Utility Room 8\‘10\" x 5\‘5\" (2.7m x 1.65m).
Conservatory
First Floor Landing
Master Bedroom 16\‘10\" x 10\‘10\" (5.13m x 3.3m). Fitted wardrobes.
En-Suite Bathroom Four piece suite.
Bedroom Two 14\‘3\" x 10\‘10\" (4.34m x 3.3m). Fitted wardrobes.
Bedroom Three 14\‘7\" x 9\‘1\" (4.45m x 2.77m). Fitted wardrobes.
Bedroom Four 11\‘3\" x 9\‘3\" (3.43m x 2.82m).
Bedroom Five Fitted wardrobe.
Bedroom Six 10\‘4\" x 5\‘9\" (3.15m x 1.75m).
Family Bathroom Three piece suite.
Outside
Rear Garden
To The Front
Double Garage 18\‘4\" x 16\‘1\" (5.59m x 4.9m). Door to utility room.

















