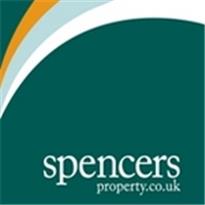Agent details
This property is listed with:
Full Details for 6 Bedroom Detached for sale in Leytonstone, E11 :
Beyond the attractive brick fronted exterior of this detached property, you will find substantial accommodation that truly does need to be seen to be appreciated!Situated within the popular "Bushwood" Estate, a quiet and sought after location within Leytonstone surrounded by open green spaces.You are also within a short walk of Leytonstone Central Line station giving fast access into the City. For those who drive you are well located for the A12, M11 and A406.This property would make a great family home, especially for those accommodating an extended family.The 'jewel in the crown' has to be the South facing rear garden, a great space for family parties and barbecues during the warm summer months.For those with children in mind you will be pleased to know that the local area has a variety of well performing primary schools.The local area has benefited from investment and a number of independent businesses opening, along with local regeneration giving the High Road a new lease of life. You are also within easy reach of Westfeild shopping centre.
What attracted us to the property was the deceptively spacious rooms and high ceilings.Bushwod is a very peaceful place to live.Although the property was built in 1992, the exterior is in keeping with the Victorian properties within the road.
There is also further potential to extend to the rear (STPP).We hope the new owners will be just as happy as we have been here.
What the Owner says:
What attracted us to the property was the deceptively spacious rooms and high ceilings.Bushwod is a very peaceful place to live.Although the property was built in 1992, the exterior is in keeping with the Victorian properties within the road.
There is also further potential to extend to the rear (STPP).We hope the new owners will be just as happy as we have been here.
Room sizes:
- Porch
- Entrance Hall
- Lounge/Dining Area: 35'0 narrowing to (10.68m) x 11'0 (3.36m) narrowing to 9'7 (2.92m)
- Kitchen: 11'8 x 6'9 (3.56m x 2.06m)
- Conservatory: 16'4 x 13'0 (4.98m x 3.97m)
- Cloakroom
- Landing
- Bedroom 3: 13'10 x 10'3 (4.22m x 3.13m)
- Bedroom 4: 12'11 x 9'7 (3.94m x 2.92m)
- Bedroom 5: 9'10 x 6'9 (3.00m x 2.06m)
- Bedroom 6: 7'7 x 6'2 (2.31m x 1.88m)
- Bathroom: 10'2 x 4'9 (3.10m x 1.45m)
- Landing
- Bedroom 1: 12'9 x 11'8 (3.89m x 3.56m)
- Bedroom 2: 11'3 resticted head room x 10'5 (3.43m x 3.18m)
- Bathroom: 8'1 x 5'0 (2.47m x 1.53m)
- Front Garden
- Rear Garden
The information provided about this property does not constitute or form part of an offer or contract, nor may be it be regarded as representations. All interested parties must verify accuracy and your solicitor must verify tenure/lease information, fixtures & fittings and, where the property has been extended/converted, planning/building regulation consents. All dimensions are approximate and quoted for guidance only as are floor plans which are not to scale and their accuracy cannot be confirmed. Reference to appliances and/or services does not imply that they are necessarily in working order or fit for the purpose.
Static Map
Google Street View
House Prices for houses sold in E11 3DQ
Stations Nearby
- Leyton Midland Road
- 0.9 miles
- Leytonstone High Road
- 0.3 miles
- Leytonstone
- 0.2 miles
Schools Nearby
- Buxton School
- 0.7 miles
- George Mitchell School
- 1.1 miles
- Forest School
- 1.3 miles
- Mayville Primary School
- 0.5 miles
- Davies Lane Primary School
- 0.2 miles
- George Tomlinson Primary School
- 0.2 miles
- Connaught School for Girls
- 0.4 miles
- Tom Hood Community Science College
- 0.6 miles
- Leytonstone Business and Enterprise Specialist School
- 0.6 miles






















