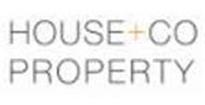Agent details
This property is listed with:
Full Details for 5 Bedroom Detached for sale in Bristol, BS15 :
Set in popular South Gloucestershire on the Hanham borders and within a stone throw of \‘Outstanding\‘ School \‘Our Lady of Lourdes\‘ is this Unique and beautifully presented, extended \‘FIVE\‘ bedroom detached period home, benefiting with its own private heated \‘Swimming Pool\‘ and secure [electric-gate] off street parking. The property comprises of; entrance hallway leading to a 28ft bay lounge/family area with twin doors into sitting room, 28ft \‘Open-Plan\‘ modern kitchen/diner and shower room to the ground floor along with five bedrooms [three doubles] and family bathroom to the first floor. Further benefits includes; Gas central heating via \‘Combination Boiler\‘, uPVC double glazing, outbuilding [potential room with shower], double garage and a enclosed westerly-facing family-size garden with side access!
PLEASE NOTE: THESE DETAILS ARE IN DRAFT FORM ONLY.
Ground Floor
Lounge/Family Area - 28\‘ 10\‘\‘ x 13\‘ 0\‘\‘ (8.78m x 3.96m)
Sitting Area - 12\‘ 8\‘\‘ x 9\‘ 11\‘\‘ (3.86m x 3.02m)
Kitchen/Diner - 26\‘ 4\‘\‘ x 9\‘ 4\‘\‘ (8.02m x 2.84m)
Shower Room - 6\‘ 2\‘\‘ x 5\‘ 11\‘\‘ (1.88m x 1.80m)
Outbuilding - 12\‘ 8\‘\‘ x 10\‘ 3\‘\‘ (3.86m x 3.12m)
Garage
First Floor
Bedroom 1 - 12\‘ 0\‘\‘ x 11\‘ 1\‘\‘ (3.65m x 3.38m)
Bedroom 2 - 13\‘ 7\‘\‘ x 9\‘ 2\‘\‘ (4.14m x 2.79m)
Bedroom 3 - 13\‘ 1\‘\‘ x 11\‘ 1\‘\‘ (3.98m x 3.38m)
Bedroom 4 - 8\‘ 0\‘\‘ x 5\‘ 11\‘\‘ (2.44m x 1.80m)
Bedroom 5 - 6\‘ 1\‘\‘ x 5\‘ 1\‘\‘ (1.85m x 1.55m)
Bathroom - 9\‘ 11\‘\‘ x 8\‘ 9\‘\‘ (3.02m x 2.66m)
PLEASE NOTE: THESE DETAILS ARE IN DRAFT FORM ONLY.
Ground Floor
Lounge/Family Area - 28\‘ 10\‘\‘ x 13\‘ 0\‘\‘ (8.78m x 3.96m)
Sitting Area - 12\‘ 8\‘\‘ x 9\‘ 11\‘\‘ (3.86m x 3.02m)
Kitchen/Diner - 26\‘ 4\‘\‘ x 9\‘ 4\‘\‘ (8.02m x 2.84m)
Shower Room - 6\‘ 2\‘\‘ x 5\‘ 11\‘\‘ (1.88m x 1.80m)
Outbuilding - 12\‘ 8\‘\‘ x 10\‘ 3\‘\‘ (3.86m x 3.12m)
Garage
First Floor
Bedroom 1 - 12\‘ 0\‘\‘ x 11\‘ 1\‘\‘ (3.65m x 3.38m)
Bedroom 2 - 13\‘ 7\‘\‘ x 9\‘ 2\‘\‘ (4.14m x 2.79m)
Bedroom 3 - 13\‘ 1\‘\‘ x 11\‘ 1\‘\‘ (3.98m x 3.38m)
Bedroom 4 - 8\‘ 0\‘\‘ x 5\‘ 11\‘\‘ (2.44m x 1.80m)
Bedroom 5 - 6\‘ 1\‘\‘ x 5\‘ 1\‘\‘ (1.85m x 1.55m)
Bathroom - 9\‘ 11\‘\‘ x 8\‘ 9\‘\‘ (3.02m x 2.66m)




























