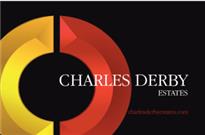Agent details
This property is listed with:
Charles Derby Estates (Leicester)
212 Melton Road Leicester Leicestershire LE4 7P
- Telephone:
- 0116 266 9177
Full Details for 5 Bedroom Detached for sale in Leicester, LE4 :
Charles Derby Estates are pleased to present this extended, five bedroom, detached house situated in the popular area of Catherine Street, within walking distance from local amenities.
The Property has two large living rooms, an exceptionally large Kitchen Diner and also a large bathroom downstairs. There is also a large Dirve-Way and a downstairs WC . Downstairs storeroom is situated in the garden
This property has a very large kitchen Diner and exceptionally large bathroom downstairs.
It offers numerous opportunities to either develop into a family home or convert this into a House of Multiple Occupancy subject to planning consents
The property further benefits from a driveway for off street parking. Viewing this property internally is highly recommended.
Book your viewing now on 0116 266 9177
GROUND FLOOR
Living Room 1 - 10'3" (3.12m) x 23'7" (7.19m)
Double Glazed Bay Window overlooking Main Road
Double Glazed Side Window
Gas Central Heating
Fitted Carpet
Living Room 2 - 24'8" (7.52m) x 10'0" (3.05m)
Open Glass Doors leading to Rear Garden
Carpet
Gas Central Heating
Door Leading to Kitchen
Kitchen - 12'4" (3.76m) x 15'4" (4.67m)
Kitchen with Diner
Fitted Cupboards
Tiled Flooring
Tiled Walls
Window overlooking Rear Garden
Gas Central Heated
Door leading to Pantry
Pantry / Storage - 11'2" (3.4m) x 2'11" (0.89m)
Boiler
Storage Facility
Bathroom: - 9'3" (2.82m) x 7'10" (2.39m)
Family Bathroom
Fully Fitted Bathroom
Sink Unit
Laminated Flooring
Tiled Walls Throughout
FIRST FLOOR
Bedroom 1: - 8'1" (2.46m) x 8'1" (2.46m)
Large Single Bedroom
Double Glazed Window overlooking Side Passage
Fitted Wardrobes
Wooden Laminated Flooring
Access to Attic
Bedroom 2: - 13'11" (4.24m) x 9'10" (3m)
Double Bedroom
Double Glazed Window overlooking Rear Garden
Carpet
Gas Central Heating Unit
Bedroom 3: - 10'1" (3.07m) x 8'0" (2.44m)
Double Bedroom
Double Glazed Window overlooking Main Road
Fitted Wardrobes
Wooden Laminated Flooring
Gas Central Heating Unit
Bedroom 4: - 11'5" (3.48m) x 10'4" (3.15m)
Double Bedroom
Double Glazed Window overlooking Side Passage
Laminated Wooden Flooring
Gas Central Heating Unit
Bedroom 5: - 8'5" (2.57m) x 7'9" (2.36m)
Single Bedroom
Double Glazed Window overlooking Main Road
Wooden Laminated Flooring
Gas Central Heating Unit
OUTSIDE
Rear Garden: - 45'5" (13.84m) x 31'9" (9.68m)
Shed
Storage Facilities
Side Passages to Driveway
Notice
Please note we have not tested any apparatus, fixtures, fittings, or services. Interested parties must undertake their own investigation into the working order of these items. All measurements are approximate and photographs provided for guidance only.
The Property has two large living rooms, an exceptionally large Kitchen Diner and also a large bathroom downstairs. There is also a large Dirve-Way and a downstairs WC . Downstairs storeroom is situated in the garden
This property has a very large kitchen Diner and exceptionally large bathroom downstairs.
It offers numerous opportunities to either develop into a family home or convert this into a House of Multiple Occupancy subject to planning consents
The property further benefits from a driveway for off street parking. Viewing this property internally is highly recommended.
Book your viewing now on 0116 266 9177
GROUND FLOOR
Living Room 1 - 10'3" (3.12m) x 23'7" (7.19m)
Double Glazed Bay Window overlooking Main Road
Double Glazed Side Window
Gas Central Heating
Fitted Carpet
Living Room 2 - 24'8" (7.52m) x 10'0" (3.05m)
Open Glass Doors leading to Rear Garden
Carpet
Gas Central Heating
Door Leading to Kitchen
Kitchen - 12'4" (3.76m) x 15'4" (4.67m)
Kitchen with Diner
Fitted Cupboards
Tiled Flooring
Tiled Walls
Window overlooking Rear Garden
Gas Central Heated
Door leading to Pantry
Pantry / Storage - 11'2" (3.4m) x 2'11" (0.89m)
Boiler
Storage Facility
Bathroom: - 9'3" (2.82m) x 7'10" (2.39m)
Family Bathroom
Fully Fitted Bathroom
Sink Unit
Laminated Flooring
Tiled Walls Throughout
FIRST FLOOR
Bedroom 1: - 8'1" (2.46m) x 8'1" (2.46m)
Large Single Bedroom
Double Glazed Window overlooking Side Passage
Fitted Wardrobes
Wooden Laminated Flooring
Access to Attic
Bedroom 2: - 13'11" (4.24m) x 9'10" (3m)
Double Bedroom
Double Glazed Window overlooking Rear Garden
Carpet
Gas Central Heating Unit
Bedroom 3: - 10'1" (3.07m) x 8'0" (2.44m)
Double Bedroom
Double Glazed Window overlooking Main Road
Fitted Wardrobes
Wooden Laminated Flooring
Gas Central Heating Unit
Bedroom 4: - 11'5" (3.48m) x 10'4" (3.15m)
Double Bedroom
Double Glazed Window overlooking Side Passage
Laminated Wooden Flooring
Gas Central Heating Unit
Bedroom 5: - 8'5" (2.57m) x 7'9" (2.36m)
Single Bedroom
Double Glazed Window overlooking Main Road
Wooden Laminated Flooring
Gas Central Heating Unit
OUTSIDE
Rear Garden: - 45'5" (13.84m) x 31'9" (9.68m)
Shed
Storage Facilities
Side Passages to Driveway
Notice
Please note we have not tested any apparatus, fixtures, fittings, or services. Interested parties must undertake their own investigation into the working order of these items. All measurements are approximate and photographs provided for guidance only.
Static Map
Google Street View
House Prices for houses sold in LE4 6GG
Stations Nearby
- Leicester
- 1.7 miles
- South Wigston
- 5.0 miles
- Syston
- 3.1 miles
Schools Nearby
- Leicester Community Islamic School
- 0.7 miles
- Jameah Girls Academy
- 1.0 mile
- Ash Field Academy
- 1.8 miles
- Rushey Mead Primary School
- 0.3 miles
- Northfield House Primary School
- 0.3 miles
- Wyvern Primary School
- 0.3 miles
- Rushey Mead School
- 0.8 miles
- Darul Uloom Leicester
- 0.7 miles
- Soar Valley College
- 0.5 miles





























