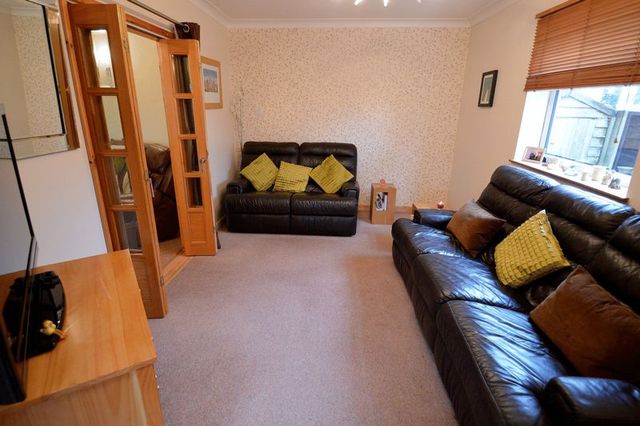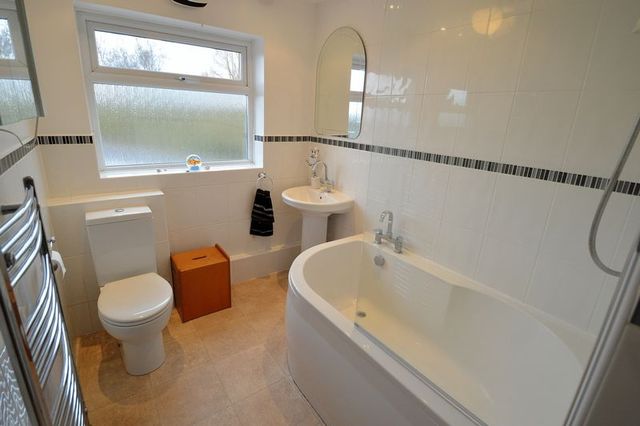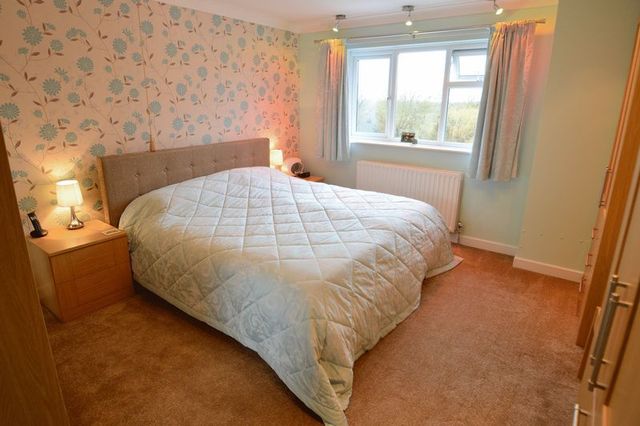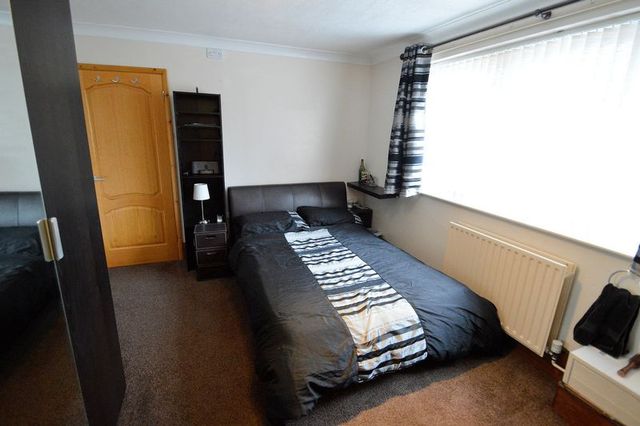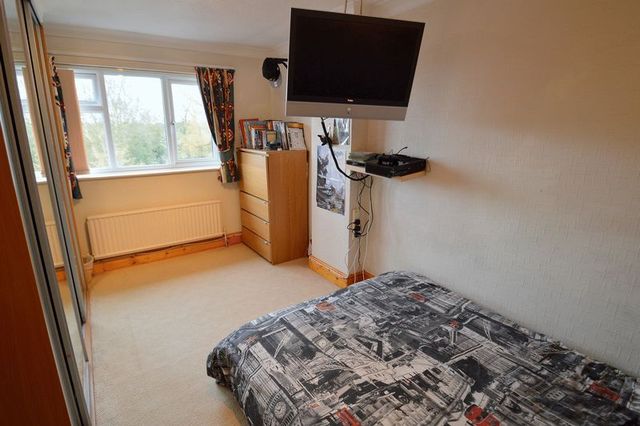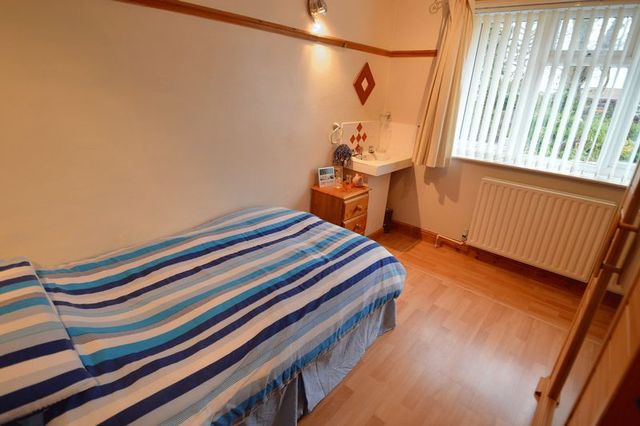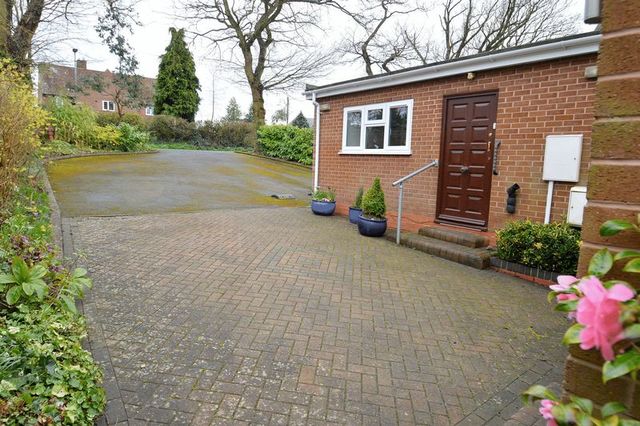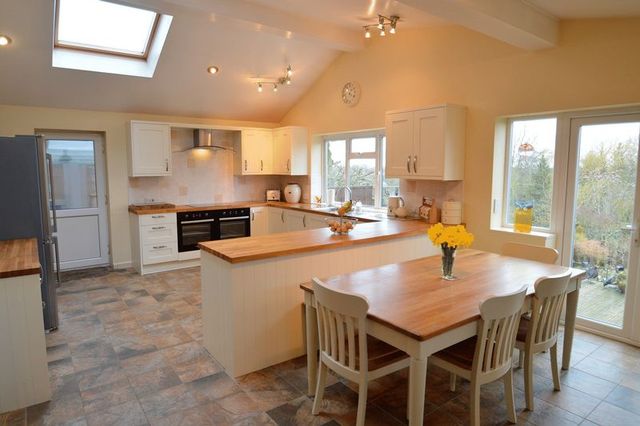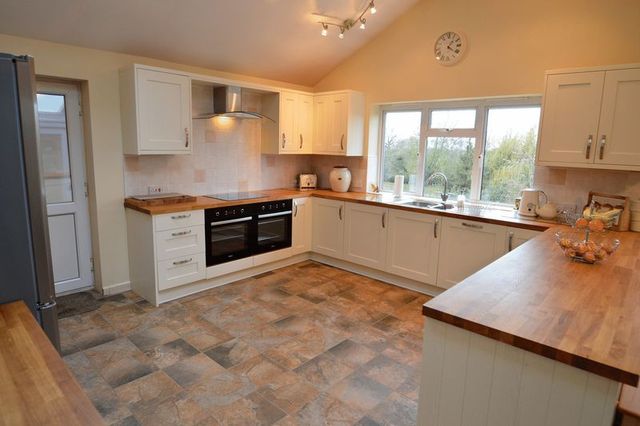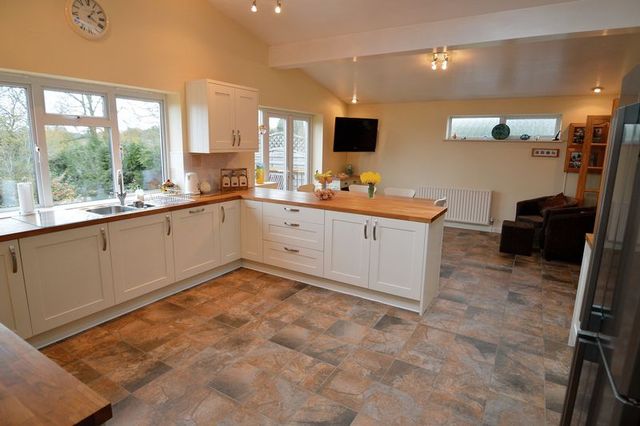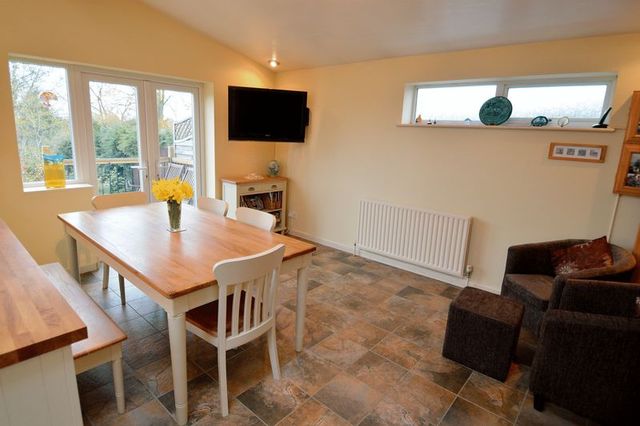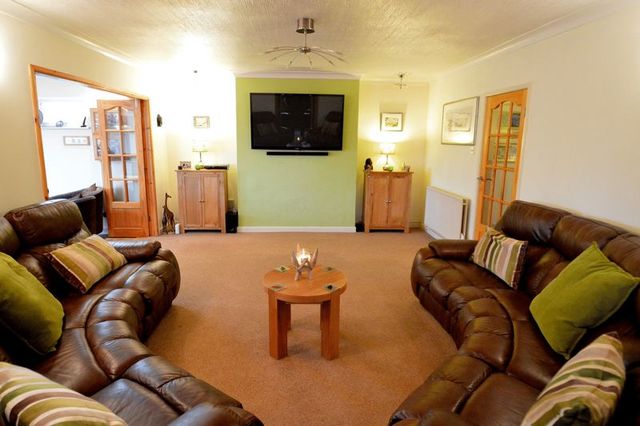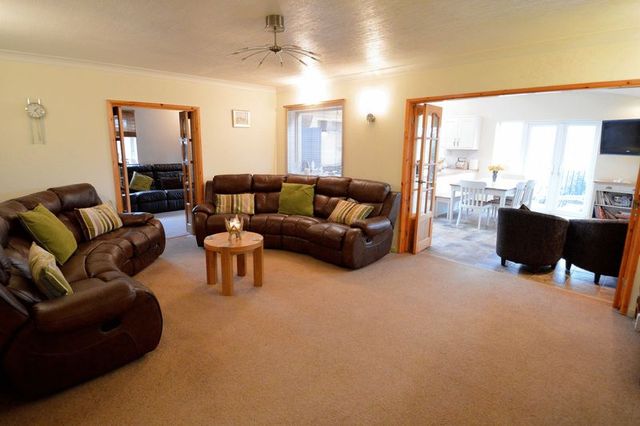Agent details
This property is listed with:
Full Details for 5 Bedroom Detached for sale in Redditch, B97 :
This superbly presented, extended four double bedroom detached home is set within private, mature gardens whilst providing nicely proportioned internal accommodation including a refitted family dining kitchen and a self contained one double bedroom annex. Early internal inspection is essential !
Approach
Entrance Porch
Reception Hallway
Refitted Shower Room
Lounge - 18' 9'' x 17' 8'' max 14' 3\" (5.71m x 5.38m)
Snug - 10' 0'' x 13' 11'' (3.05m x 4.24m)
Refitted Dining Kitchen - 23' 6'' x 14' 7'' (7.16m x 4.44m)
Utility Area - 3' 7'' x 13' 7'' (1.09m x 4.14m)
First Floor Landing
Bedroom One - 12' 10'' max to door 10' 10\" to wardrobes x 14' 2'' (3.91m x 4.31m)
Bedroom Two - 12' 9'' x 10' 3'' (3.88m x 3.12m)
Bedroom Three - 9' 1'' x 14' 0'' (2.77m x 4.26m)
Bedroom Four - 9' 6'' x 11' 3'' (2.89m x 3.43m)
Family Bathroom - 6' 4'' max 2' 8\" min x 10' 9'' max 7' 8\" min (1.93m x 3.27m)
Garden
Annex
Lounge - 13' 6'' x 15' 6'' (4.11m x 4.72m)
Garage
Inner Lobby
Kitchen Dining Room - 11' 8'' max 3' 8\" min x 10' 5'' max 6' 8\" min (3.55m x 3.17m)
Shower Room - 6' 11'' x 5' 10'' (2.11m x 1.78m)
Double Bedroom - 12' 11'' x 10' 4'' (3.93m x 3.15m)
Approach
Entrance Porch
Reception Hallway
Refitted Shower Room
Lounge - 18' 9'' x 17' 8'' max 14' 3\" (5.71m x 5.38m)
Snug - 10' 0'' x 13' 11'' (3.05m x 4.24m)
Refitted Dining Kitchen - 23' 6'' x 14' 7'' (7.16m x 4.44m)
Utility Area - 3' 7'' x 13' 7'' (1.09m x 4.14m)
First Floor Landing
Bedroom One - 12' 10'' max to door 10' 10\" to wardrobes x 14' 2'' (3.91m x 4.31m)
Bedroom Two - 12' 9'' x 10' 3'' (3.88m x 3.12m)
Bedroom Three - 9' 1'' x 14' 0'' (2.77m x 4.26m)
Bedroom Four - 9' 6'' x 11' 3'' (2.89m x 3.43m)
Family Bathroom - 6' 4'' max 2' 8\" min x 10' 9'' max 7' 8\" min (1.93m x 3.27m)
Garden
Annex
Lounge - 13' 6'' x 15' 6'' (4.11m x 4.72m)
Garage
Inner Lobby
Kitchen Dining Room - 11' 8'' max 3' 8\" min x 10' 5'' max 6' 8\" min (3.55m x 3.17m)
Shower Room - 6' 11'' x 5' 10'' (2.11m x 1.78m)
Double Bedroom - 12' 11'' x 10' 4'' (3.93m x 3.15m)


