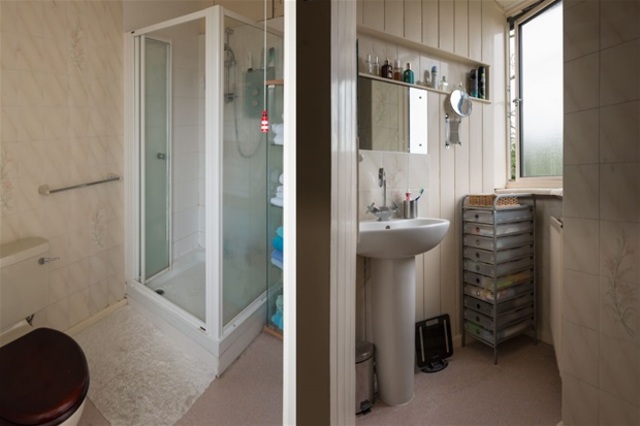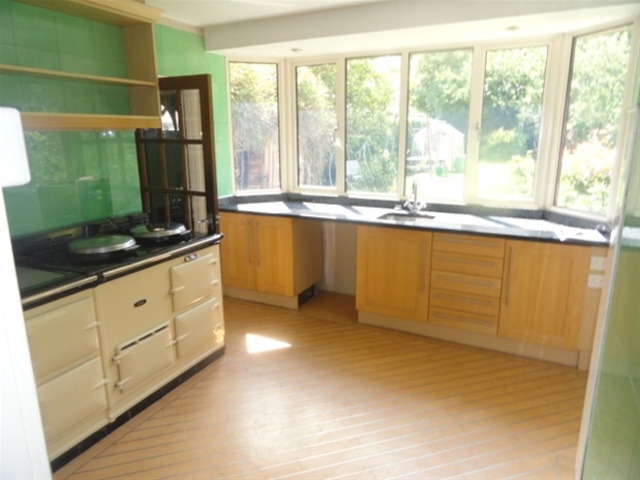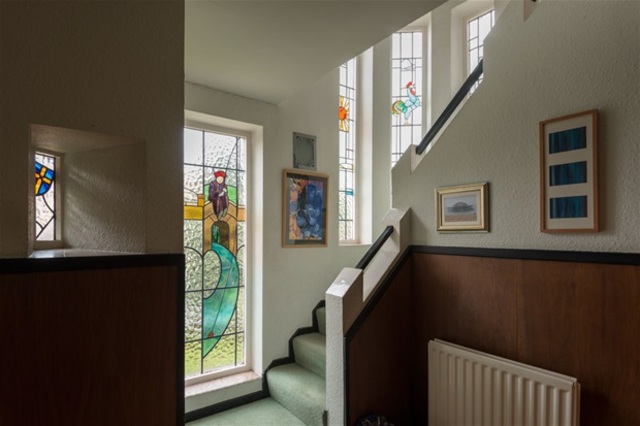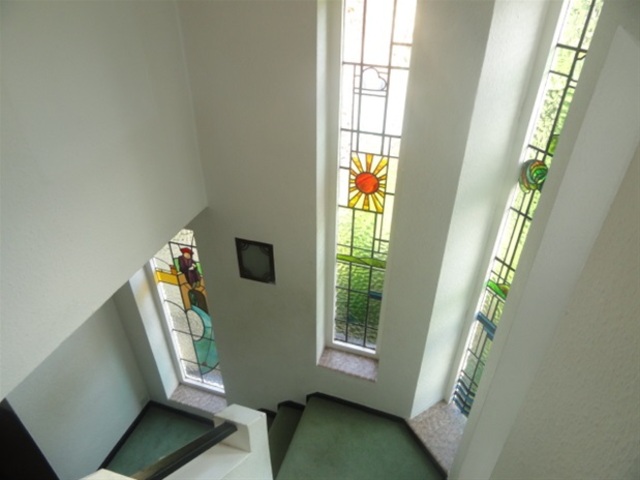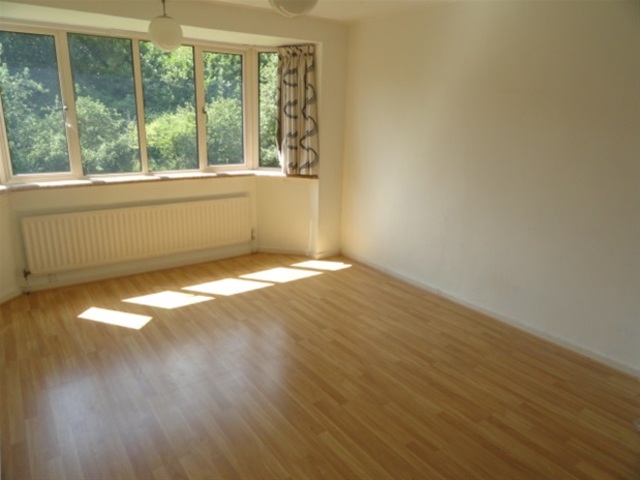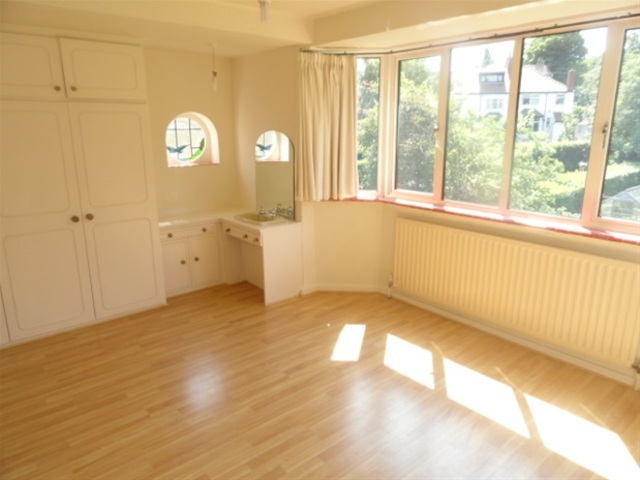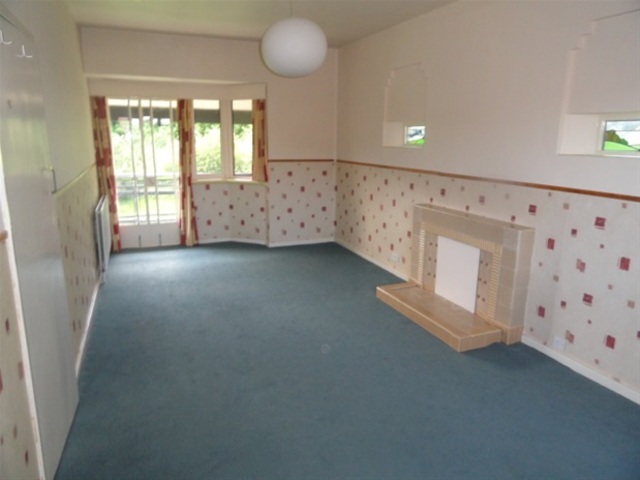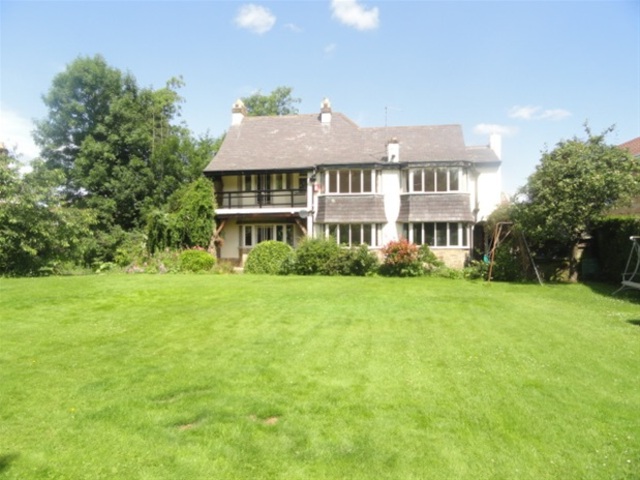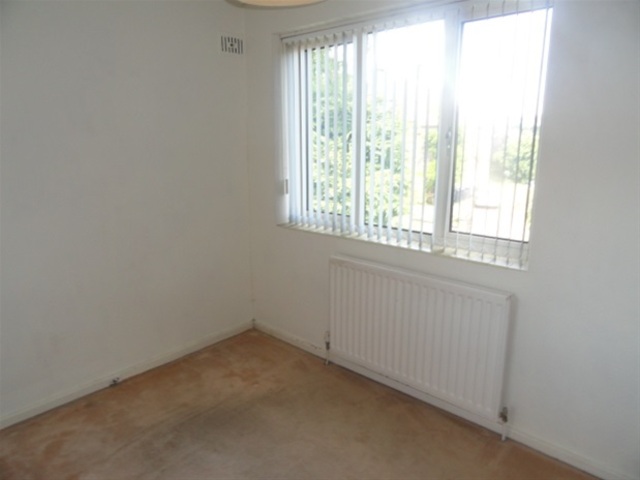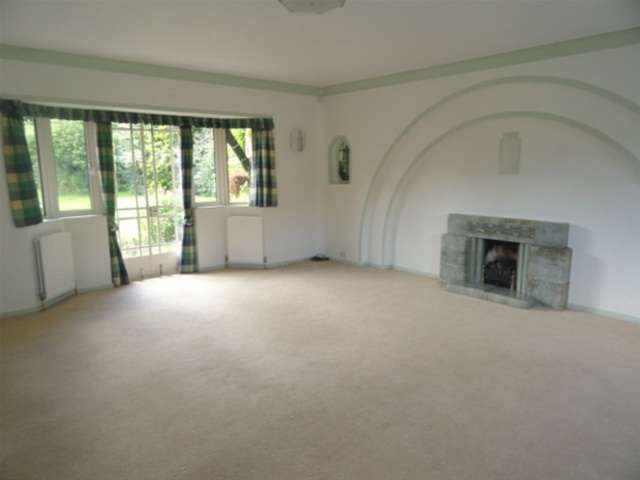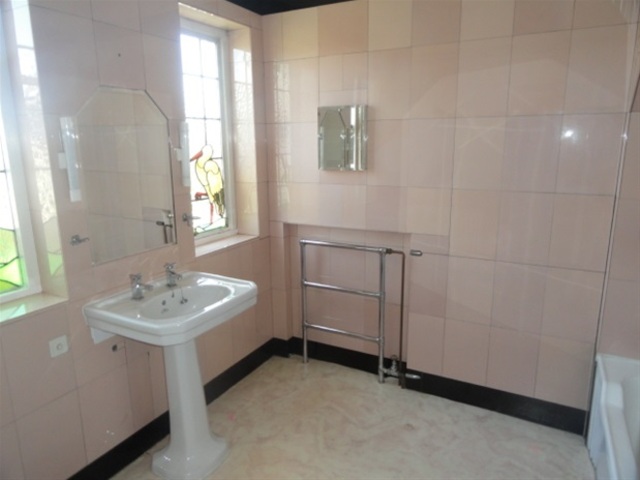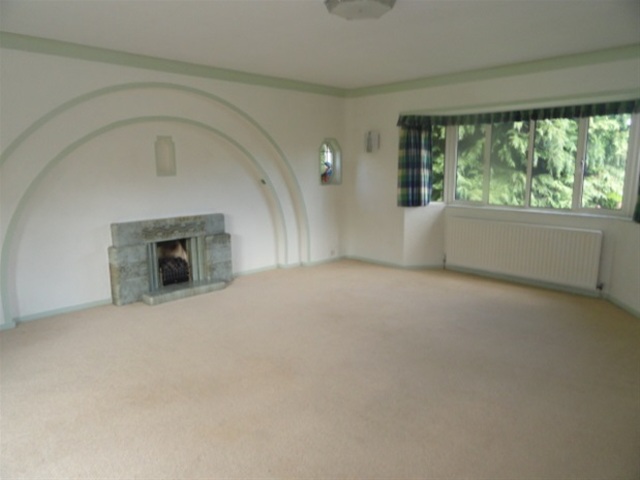Agent details
This property is listed with:
Full Details for 5 Bedroom Detached for sale in Shipley, BD18 :
AN IMPRESSIVE, IMPOSING, ART DECO STYLE DETACHED PROPERTY OCCUPYING A GENEROUSLY SIZED PLOT OF APPROXIMATELY 0.75 ACRES, WITHIN THIS HIGHLY SOUGHT AFTER AND CONVENIENT RESIDENTIAL LOCALITY. THE PROPERTY IS WELL PLACED FOR AN EXCELLENT RANGE OF AMENITIES INCLUDING NEARBY SHOPS, SCHOOLS AND TRANSPORT LINKS AND IS WELL PLACED FOR DIRECT ACCESS TO BRADFORD CITY CENTRE AND SHIPLEY TOWN CENTRE. THE DECEPTIVELY SPACIOUS PROPERTY OFFERS FLEXIBLE FAMILY ACCOMMODATION OVER TWO FLOORS IN ADDITION TO LOWER GROUND FLOOR BASEMENT AREA. THE ACCOMMODATION BRIEFLY COMPRISES:- ENTRANCE HALL, SPACIOUS LIVING ROOM, DINING ROOM, DINING KITCHEN, WALK-IN PANTRY, CLOAKROOM & W.C. AND FURTHER UTIILITY ROOM/W.C. TO THE FIRST FLOOR:- FIVE BEDROOMS, HOUSE BATHROOM WITH SEPARATE W.C AND FURTHER SHOWER ROOM. A LOWER GROUND FLOOR BASEMENT AREA COMPRISES A RANGE OF KEEPING CELLARS AND FORMER GAMES ROOM. THE PLOT SEES GARDEN AREAS TO BOTH THE FRONT, SIDE AND SUBSTANTIAL LAWNED REAR GARDEN WITH FURTHER ESTABLISHED GARDEN AREA BEYOND. TO THE FRONT IS A SINGLE DRIVEWAY AND GARAGE. OFFERED WITH NO UPWARD CHAIN WITH EARLY VIEWING ESSENTIAL TO APPRECIATE.
ACCOMMODATION:-
To the Ground Floor:-
Entrance Hall
3.90 x 3.00 (12'10" x 9'10")
With Parquet style wood laminate flooring, feature arched doorway leading to:-
Living Room
6.99m x 5.70m maximum (23' x 18'8")
with angled bay window to the front and rear with French doors leading to the garden, art deco style features including tiled fireplace surround and living flame gas fire and stained and leaded windows.
Dining Room
4.57m x 3.92m maximum (15' x 12'11")
with tiled fireplace surround and living flame gas fire. Manufactured wood laminate flooring.
Dining Kitchen
3.62m x 3.60 (11'11" x 11'10")
with fitted wall and base cupboards, storage shelving and drawer units, complimenting granite work surface, inset stainless steel sink unit, mixer tap and drainer. Gas fired Aga, Amtico Flooring, access to:-
Useful Walk-in Storage Pantry
shelving and Amtico flooring.
Rear Lobby
external access to the rear garden.
Utility Room
2.77m x 2.67m (9'1" x 8'9")
with plumbing for an automatic washing machine, stainless steel sink unit and low level w.c.
Cloakroom
Accessed form both the hallway and kitchen. Amtico flooring with access to:-
Separate W.C.
with wash hand basin and low level w.c.
To the First Floor:-
Landing
Accessed via the staircase from the hallway with feature leaded and stained decorative glass windows.
Bedroom 1 (rear)
4.00m x 3.90m (13'2" x 12'10")
angled bay window to the rear, decorative fireplace surround and built-in wardrobe.
Bedroom 2 (rear)
4.27m x 3.62m plus wardrobes (14' x 11'11")
with fitted wardrobes, vanity wash hand basin and angled bay window to the rear.
Bedroom 3
7.30m x 3.21m (24' x 10'6")
decorative tiled fireplace surround, bay window to the front and rear with French doors leading to a balcony area.
Bedroom 4 (front)
3.31m x 2.37m (10'10" x 7'10")
Bedroom 5 (rear)
2.78m x 2.06m (9'1 x 6'9")
House Bathroom
with two piece period suite comprising of a panelled cast iron bath, pedestal wash hand basin, heated towel rail/radiator being fully tiled.
Separate W.C.
with low level w.c.
Separate Shower Room
with three piece white suite comprising of a tiled shower cubicle, low level w.c., pedestal wash hand basin.
EXTERNALLY:
The property occupies a substantial plot with terraced formal garden with specimen planting to the front, stone flagged steps leading to the front door. In addition there is a driveway to the front leading to an integral single garage of which further offers access to a lower ground floor basement area with a range of cellars and former games room. To the rear of the property is a generously sized level lawn with ornamental pond, established trees and shrubs, flower beds, paved footpaths and seating areas. Beyond the lawn is a sizeable area currently overgrown, this offedring a development potential and has seen historic outline planning permission granted. (Enquiries into the renewal of any permissions should be forwarded directly to the local planning authority). There is a further side garden with established trees and shrub beds/planting.
DIRECTIONS:-
From our Saltaire office proceed along Bingley Road heading towards Bradford. Proceed into Bradford Road continue for some distance through the junction at Otley Road. Continue watching out for the right hand turn into Ashfield Avenue where the property is situated on the left hand side where it is identified by our 'For Sale' board.
ACCOMMODATION:-
To the Ground Floor:-
Entrance Hall
3.90 x 3.00 (12'10" x 9'10")
With Parquet style wood laminate flooring, feature arched doorway leading to:-
Living Room
6.99m x 5.70m maximum (23' x 18'8")
with angled bay window to the front and rear with French doors leading to the garden, art deco style features including tiled fireplace surround and living flame gas fire and stained and leaded windows.
Dining Room
4.57m x 3.92m maximum (15' x 12'11")
with tiled fireplace surround and living flame gas fire. Manufactured wood laminate flooring.
Dining Kitchen
3.62m x 3.60 (11'11" x 11'10")
with fitted wall and base cupboards, storage shelving and drawer units, complimenting granite work surface, inset stainless steel sink unit, mixer tap and drainer. Gas fired Aga, Amtico Flooring, access to:-
Useful Walk-in Storage Pantry
shelving and Amtico flooring.
Rear Lobby
external access to the rear garden.
Utility Room
2.77m x 2.67m (9'1" x 8'9")
with plumbing for an automatic washing machine, stainless steel sink unit and low level w.c.
Cloakroom
Accessed form both the hallway and kitchen. Amtico flooring with access to:-
Separate W.C.
with wash hand basin and low level w.c.
To the First Floor:-
Landing
Accessed via the staircase from the hallway with feature leaded and stained decorative glass windows.
Bedroom 1 (rear)
4.00m x 3.90m (13'2" x 12'10")
angled bay window to the rear, decorative fireplace surround and built-in wardrobe.
Bedroom 2 (rear)
4.27m x 3.62m plus wardrobes (14' x 11'11")
with fitted wardrobes, vanity wash hand basin and angled bay window to the rear.
Bedroom 3
7.30m x 3.21m (24' x 10'6")
decorative tiled fireplace surround, bay window to the front and rear with French doors leading to a balcony area.
Bedroom 4 (front)
3.31m x 2.37m (10'10" x 7'10")
Bedroom 5 (rear)
2.78m x 2.06m (9'1 x 6'9")
House Bathroom
with two piece period suite comprising of a panelled cast iron bath, pedestal wash hand basin, heated towel rail/radiator being fully tiled.
Separate W.C.
with low level w.c.
Separate Shower Room
with three piece white suite comprising of a tiled shower cubicle, low level w.c., pedestal wash hand basin.
EXTERNALLY:
The property occupies a substantial plot with terraced formal garden with specimen planting to the front, stone flagged steps leading to the front door. In addition there is a driveway to the front leading to an integral single garage of which further offers access to a lower ground floor basement area with a range of cellars and former games room. To the rear of the property is a generously sized level lawn with ornamental pond, established trees and shrubs, flower beds, paved footpaths and seating areas. Beyond the lawn is a sizeable area currently overgrown, this offedring a development potential and has seen historic outline planning permission granted. (Enquiries into the renewal of any permissions should be forwarded directly to the local planning authority). There is a further side garden with established trees and shrub beds/planting.
DIRECTIONS:-
From our Saltaire office proceed along Bingley Road heading towards Bradford. Proceed into Bradford Road continue for some distance through the junction at Otley Road. Continue watching out for the right hand turn into Ashfield Avenue where the property is situated on the left hand side where it is identified by our 'For Sale' board.



