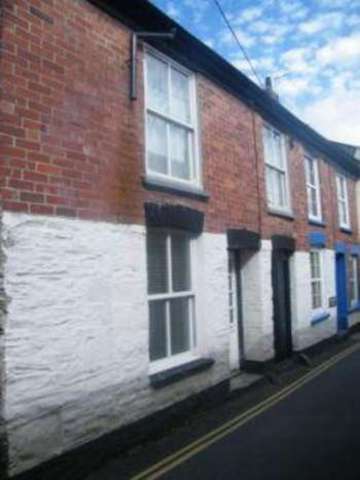A fine example of a FOUR BEDROOM terraced FISHERMEN'S COTTAGE with a FABULOUS WETROOM and EN-SUITE BATHROOM with JACUZZI BATH, downstairs area has underfloor heating throughout. This property would serve very well as an EXCELLENT HOLIDAY HOME/LET or equally well as a LOVELY FAMILY HOME. Immediate viewing essential.
� FOUR BEDROOMS � DINING/LIVING ROOM � KITCHEN � WET ROOM AND WC � EN SUITE| LOCATION | The property is located within the picturesque working fishing village of Mevagissey which is nestled between Pentewan and Gorran Haven. Mevagissey is steeped in history with quaint fishermen's cottages set within cobbled streets, and offers various local amenities including a post office, convenience store, bakery, sports and activity centre, a chemist and family health centre together with a primary school. The market town of St Austell is approximately eight miles distant and provides a wider range of retail outlets including 'out of town' supermarkets. St Austell also offers many leisure facilities together with the main Penzance/Paddington railway link and Coach Park. Locally there are many places of interest which include the Eden Project, the historical port of Charlestown and the world renowned 'Lost Gardens of Heligan'.
|
| Entrance | A multi paned and timber entrance door leads into:
|
| Dining/Living Room | 12'9" x 11'8" (3.89m x 3.56m). A lovely room with flagstone flooring and an ancient fireplace alcove which accommodates a sofa. There are two radiators, three alcoves with slate sills in addition to the slate window seat and a sash window to the front elevation.
|
| Kitchen | 11'4" x 6'1" (3.45m x 1.85m). The flagstone flooring extends through to the kitchen where there are an attractive range of 'antique white' wall and base units with brushed steel handles and a wood block work surface incorporating a 'Belfast' sink. There is a built-in oven and grill with electric hobs and filter hood above and an allocated space for a washing machine and a fridge freezer. The tiled splashback and glass cabinet complement this pretty kitchen which has a window to the side. There is an under stair storage cupboard and a timber staircase which rises to the:
|
| First Floor Landing | Built-in cupboard.
|
| Double Bedroom | 15'9" x 9' (4.8m x 2.74m). A lovely room which has ceiling beams, a radiator and two sash windows to the front elevation with deep window seats.
|
| Double bedroom | 11'4" x 6'7" (3.45m x 2m). This bedroom has French doors, a radiator and a double glazed window to the side elevation.
|
| Wet Room and WC | WC and heated towel rail. Overstep into a fabulous walk in wet room with a pebble floor, tiled walls, a large shower head and concealed controls. There is also a large basin and a frosted window to rear.
|
| . | Timber staircase to:
|
| Second Floor Landing | Triangular window to side and double glazed window to rear.
|
| Double Bedroom | 11'4" x 8'8" (3.45m x 2.64m). Built-in wardrobes, ceiling beams, radiator, ceiling beams, double glazed windows to rear and side elevations.
|
| Loft Bedroom (Limited Headroom) | 11'7" (3.53m) x 7'9" (2.36m) (maximum). Beamed ceiling and radiator.
|
| En-Suite | Corner Jacuzzi bath, WC, wall mounted basin, heated towel rail, built in storage, part tiled walls. Skylight window.
|

















