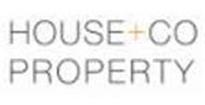Agent details
This property is listed with:
Full Details for 4 Bedroom Semi-Detached for sale in Bristol, BS30 :
A HIDDEN TARDIS! Tucked away on a quiet cul-de-sac in popular North Common, within a stone's throw of 'Good' & 'Outstanding' Schools/Nurseries and the Bristol to Bath Cycle Path, is this beautifully presented and EXTENDED, FOUR bedroom SEMI-DETACHED family home! The property comprises of: entrance porch/hallway leading to an OPEN-PLAN 22FT [approx.] FAMILY room, L-Shaped 'CHIC' kitchen opening to a breakfast/dining area with integrated appliances, modern shower-room with utility area and the MASTER bedroom all to the ground floor, along with a further three spacious bedrooms and a family three-piece white suite bathroom to the first floor. Further benefits include: gas central heating via COMBINATION BOILER, uPVC DOUBLE GLAZING, integral single GARAGE with POWER, off-street PARKING for the whole family, an enclosed and private SOUTH-FACING rear garden with the added bonus of its own self-contained GARDEN OFFICE with storage/shed area, and NO CHAIN!The property comprises of; Entrance porch/hallway leading to an OPEN-PLAN 22FT [approx.] FAMILY room, L-Shaped 'CHIC' kitchen opening to a breakfast/dining area with integrated appliances, modern shower-room with utility area and the MASTER bedroom all to the ground floor along with a further three spacious bedrooms and a family three-piece white suite bathroom to the first floor.Further benefits includes; Gas central heating via COMBINATION BOILER, uPVC DOUBLE GLAZING, integral single GARAGE with POWER, off street PARKING for the whole family, an enclosed and private SOUTH-FACING rear garden with a added bonus of its own self-contained GARDEN OFFICE with storage/shed area and NO CHAIN!
PLEASE NOTE: THESE DETAILS ARE IN DRAFT FORM ONLY.
Ground Floor
Lounge Area - 16' 5'' x 12' 8'' (5.00m x 3.86m)
Dining Area - 8' 11'' x 7' 10'' (2.72m x 2.39m)
Kitchen Area 1 - 8' 11'' x 7' 8'' (2.72m x 2.34m)
Kitchen/Diner Area - 15' 3'' x 10' 1'' (4.64m x 3.07m)
Master Bedroom - 13' 5'' x 9' 11'' (4.09m x 3.02m)
Shower Room - 8' 10'' x 6' 10'' (2.69m x 2.08m)
First Floor
Bedroom 1 - 13' 10'' x 9' 7'' (4.21m x 2.92m)
Bedroom 2 - 9' 6'' x 8' 11'' (2.89m x 2.72m)
Bedroom 3 - 8' 10'' x 6' 8'' (2.69m x 2.03m)
Bathroom - 6' 7'' x 5' 5'' (2.01m x 1.65m)
Outside
Garden Office - 9' 10'' x 16' 8'' (2.99m x 5.08m)
Garage - 16' 4'' x 8' 2'' (4.97m x 2.49m)
PLEASE NOTE: THESE DETAILS ARE IN DRAFT FORM ONLY.
Ground Floor
Lounge Area - 16' 5'' x 12' 8'' (5.00m x 3.86m)
Dining Area - 8' 11'' x 7' 10'' (2.72m x 2.39m)
Kitchen Area 1 - 8' 11'' x 7' 8'' (2.72m x 2.34m)
Kitchen/Diner Area - 15' 3'' x 10' 1'' (4.64m x 3.07m)
Master Bedroom - 13' 5'' x 9' 11'' (4.09m x 3.02m)
Shower Room - 8' 10'' x 6' 10'' (2.69m x 2.08m)
First Floor
Bedroom 1 - 13' 10'' x 9' 7'' (4.21m x 2.92m)
Bedroom 2 - 9' 6'' x 8' 11'' (2.89m x 2.72m)
Bedroom 3 - 8' 10'' x 6' 8'' (2.69m x 2.03m)
Bathroom - 6' 7'' x 5' 5'' (2.01m x 1.65m)
Outside
Garden Office - 9' 10'' x 16' 8'' (2.99m x 5.08m)
Garage - 16' 4'' x 8' 2'' (4.97m x 2.49m)




























