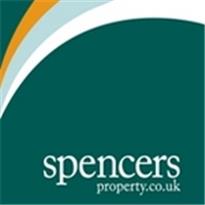Agent details
This property is listed with:
Full Details for 4 Bedroom Semi-Detached for sale in Leytonstone, E11 :
Ashbridge Road is a charming sought after tree lined turning hidden away in a quiet and popular pocket of Upper Leytonstone. This quaint enclave is snuggled between Whipps Cross, Hollow Pond and Wanstead. It mostly consists of well maintained Victorian residential homes giving this area a village feel. Surrounded by the green open spaces of Epping Forest with its boating lakes and ancient heaths. It is a perfect place to live for families who enjoy outdoor activities such as picnics and bike rides around Hollow Pond on those sunny days.This stunning Victorian home has been lovingly restored by the current owners, returning it back to its former glory. They have created bright, spacious and practical living spaces, cleverly blending modern design with period features, ideal for modern living.This quiet location also benefits from being just a short walk to Leytonstone High Road with its large variety of shops, restaurants, coffee bars and gastro pubs like The Red Lion with excellent food and local beers.Commuters are well served, being within a few minutes walk to Leytonstone Central Line station with fast access to the City and West End.Leytonstone has always had good shopping facilities, but has now become a great destination to meet family and friends to relax and enjoy the great selection of restaurants.
This is an undiscovered pocket of Upper Leytonstone. It is a lovely place for families with young children.We benefit from all the facilities of both Wanstead and Leytonstone. It is a very quiet location, yet it is only about a 7 minute walk to the tube.There is a real village atmosphere and a sense of community here. We have great neighbours and everyone takes pride in their homes.We have really enjoyed living here and will leave many fond memories of happy times.
What the Owner says:
This is an undiscovered pocket of Upper Leytonstone. It is a lovely place for families with young children.We benefit from all the facilities of both Wanstead and Leytonstone. It is a very quiet location, yet it is only about a 7 minute walk to the tube.There is a real village atmosphere and a sense of community here. We have great neighbours and everyone takes pride in their homes.We have really enjoyed living here and will leave many fond memories of happy times.
Room sizes:
- Entrance Hall
- Lounge: 15'4 into recess x 14'1 (4.68m x 4.30m)
- Dining Room: 12'8 x 12'8 (3.86m x 3.86m)
- Family Room: 15'7 x 11'3 (4.75m x 3.43m)
- Kitchen: 12'4 x 7'10 (3.76m x 2.39m)
- Cellar
- Landing
- Bedroom 1: 18'4 x 15'3 (5.59m x 4.65m)
- Bedroom 2: 12'10 x 12'5 (3.91m x 3.79m)
- Bedroom 3: 7'10 x 7'7 (2.39m x 2.31m)
- Bedroom 4: 12'2 into bay x 11'4 (3.71m x 3.46m)
- Bathroom
- Off Street Parking
- Rear Garden
The information provided about this property does not constitute or form part of an offer or contract, nor may be it be regarded as representations. All interested parties must verify accuracy and your solicitor must verify tenure/lease information, fixtures & fittings and, where the property has been extended/converted, planning/building regulation consents. All dimensions are approximate and quoted for guidance only as are floor plans which are not to scale and their accuracy cannot be confirmed. Reference to appliances and/or services does not imply that they are necessarily in working order or fit for the purpose.
Static Map
Google Street View
House Prices for houses sold in E11 1NH
Stations Nearby
- Leytonstone High Road
- 0.7 miles
- Leytonstone High Road
- 0.5 miles
- Leyton Midland Road
- 0.6 miles
- Leytonstone
- 0.4 miles
- Leytonstone
- 0.2 miles
- Snaresbrook
- 0.7 miles
Schools Nearby
- Buxton School
- 1.1 miles
- Buxton School
- 1.0 mile
- George Mitchell School
- 1.1 miles
- George Mitchell School
- 0.9 miles
- Forest School
- 0.9 miles
- Forest School
- 1.1 miles
- Our Lady of Lourdes RC Primary School
- 0.4 miles
- George Tomlinson Primary School
- 0.3 miles
- St Joseph's Convent School
- 0.5 miles
- Gwyn Jones Primary School
- 0.4 miles
- Gwyn Jones Primary School
- 0.2 miles
- Barclay Primary School
- 0.5 miles
- Norlington School for Boys
- 0.5 miles
- Connaught School for Girls
- 0.6 miles
- Connaught School for Girls
- 0.3 miles
- Leytonstone Business and Enterprise Specialist School
- 0.2 miles
- Leytonstone Business and Enterprise Specialist School
- 0.3 miles
- Leyton Sixth Form College
- 0.7 miles




























