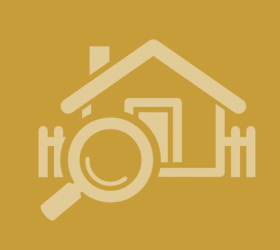Agent details
This property is listed with:
Full Details for 4 Bedroom End of Terrace for sale in Harrogate, HG2 :
An immaculately presented four bedroom, two reception room stone built townhouse, full of character features, with accommodation over four floors. The property has the added benefit of a large garage or workshop that could be converted into further accommodation, subject to the necessary planning consents and is available by separate negotiation. Externally there is also a driveway providing off street parking to the front and an enclosed rear garden.
Four bedrooms
Two reception rooms
Dining kitchen
Garage/workshop by separate negotiation
Driveway
Garden
Two reception rooms
Dining kitchen
Garage/workshop by separate negotiation
Driveway
Garden
| Porch | m x m. Entrance door to the front, windows to the front and sides. |
| Hall | m x m. Wood effect flooring, radiator, picture rail, coving to the ceiling and staircase to first floor. |
| Lounge | m x m. Wood effect flooring, contemporary living flame effect gas fire, double glazed sash windows to the front, radiator, picture rail and coving to the ceiling. |
| Kitchen Diner | m x m. Roll top work surfaces over fitted wall and base units, part tiled walls, integral washing machine, space for dishwasher and tumble dryer, space for range style gas cooker with extractor hood, breakfast bar, window to the rear, down lighters, radiator, wood effect flooring, cast iron ornamental fireplace, stable style door to the rear and access to the lower ground floor. |
| Dining Room | m x m. Wood effect flooring, radiator, under stairs cupboard, dado rail, recess spotlights, two radiators, wood burning stove set into a brick inglenook style fireplace, a range of fitted shelving and cupboards into the alcoves, wall light points, double glazed doors leading to steps up to the rear garden. |
| First Floor Landing | m x m. Staircase to second floor. |
| Bedroom One | m x m. Two double glazed sash windows to the front, ornamental cast iron fireplace with tiled inset, picture rail and radiator. |
| Bedroom Three | m x m. Double glazed sash style window to the side, coving to the ceiling and radiator. |
| Bathroom | m x m. Jacuzzi style corner bath, pedestal hand wash basin with mixer tap, step in shower cubicle, low level WC, tiled floor, part tiled walls, recess spotlights, under stairs cupboard, heated towel rail and double glazed sash style windows to the rear. |
| Second Floor Landing | m x m. Useful space, with the potential to be used as a study area and a double glazed Velux window to the rear. |
| Bedroom Two | m x m. Double glazed windows to the front, radiator and ornamental cast iron fireplace. |
| Bedroom Four | m x m. Double glazed windows to the rear and radiator. |
| Garage/Workshop | m x m. Available by separate negotiation. Double folding doors to the front, light and power points, electric car charger, skylights to the front and rear, window to the side. |
| Front Garden | m x m. Block paved driveway providing off street parking. |
| Rear Garden | Laid mainly to lawn, with a paved patio area and path leading up to gated access to the rear. There are fenced boundaries, mature planted borders, an outside tap and motion sensor security light. |
Static Map
Google Street View
House Prices for houses sold in HG2 7QH
Stations Nearby
- Starbeck
- 0.7 miles
- Harrogate
- 1.2 miles
- Hornbeam Park
- 1.0 mile
Schools Nearby
- Springwater School
- 0.9 miles
- The Forest School
- 2.6 miles
- Gateways School
- 6.3 miles
- Hookstone Chase Community Primary School
- 0.7 miles
- Harrogate, Woodlands Community Junior School
- 0.1 miles
- Wedderburn Infant & Nursery School
- 0.1 miles
- St John Fisher Catholic High School
- 0.7 miles
- St Aidan's Church of England High School
- 0.7 miles
- St Aidan's and St John Fisher Associated Sixth Form
- 0.7 miles


















