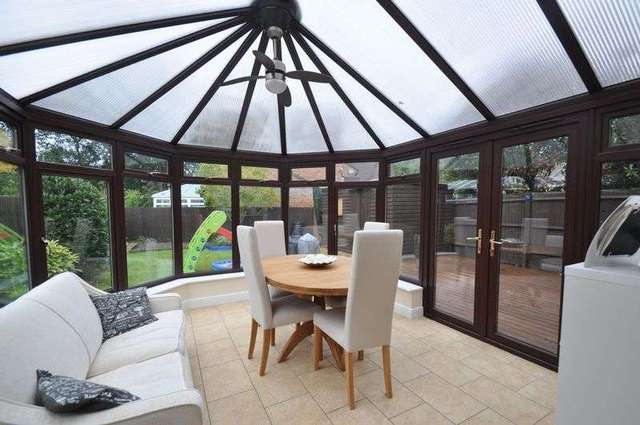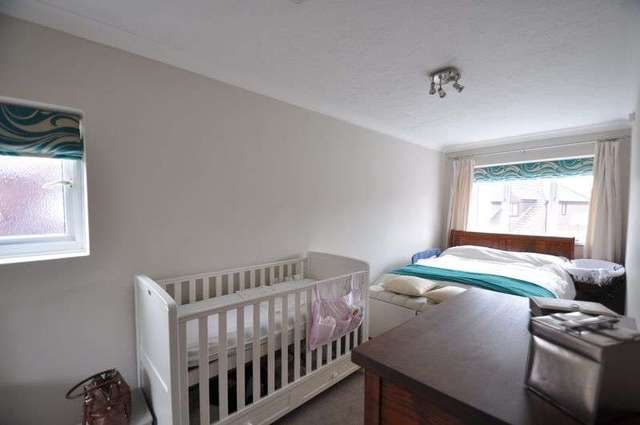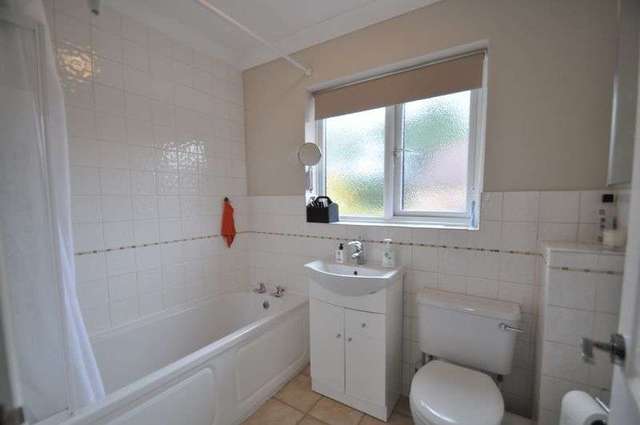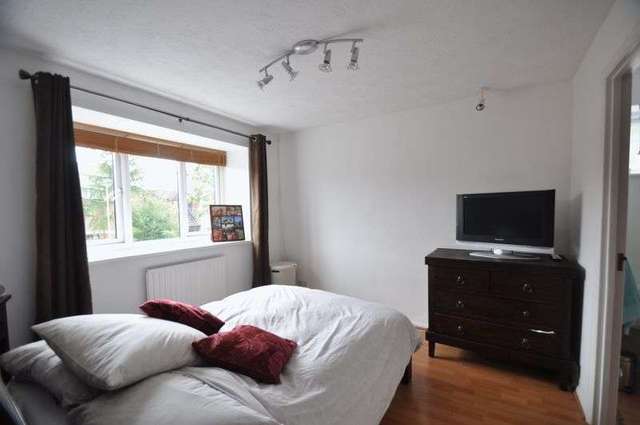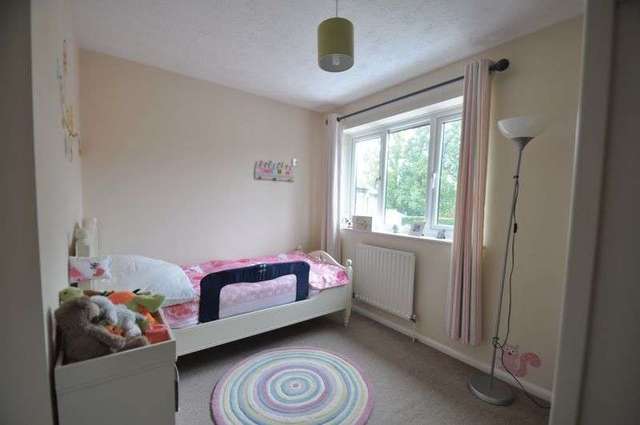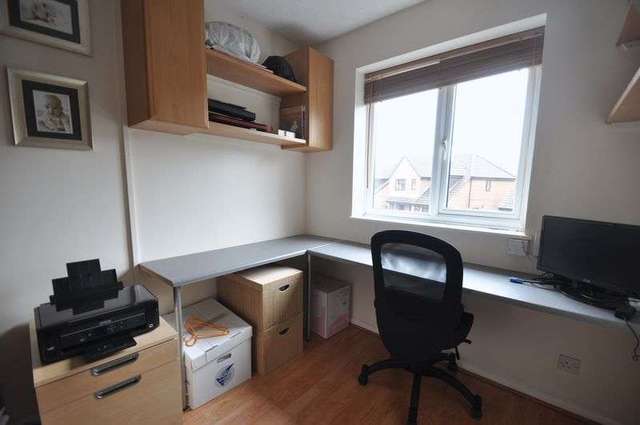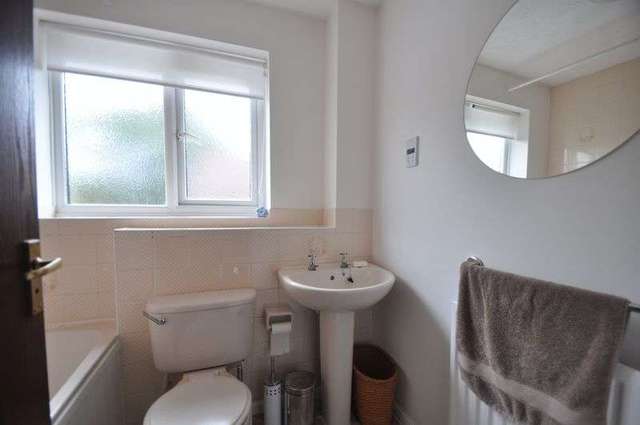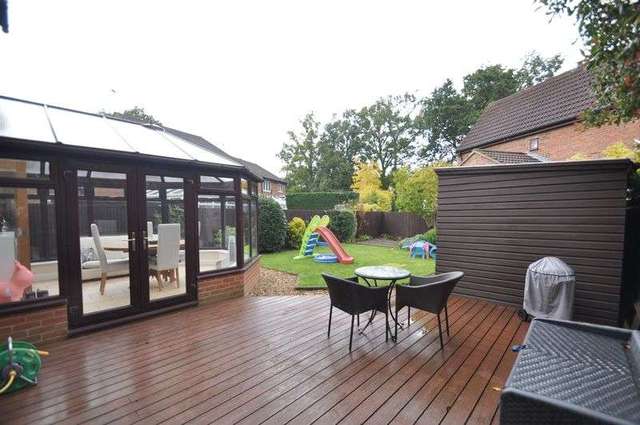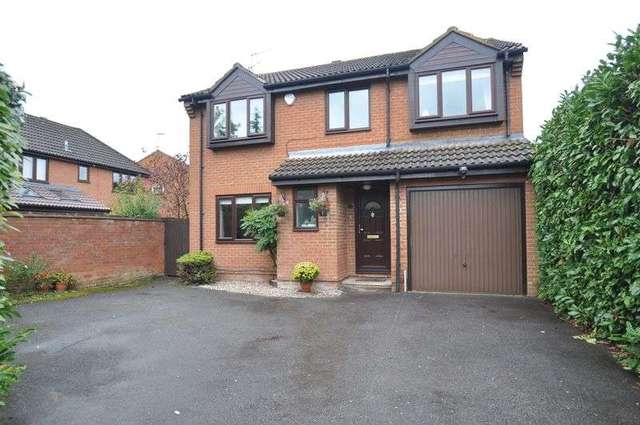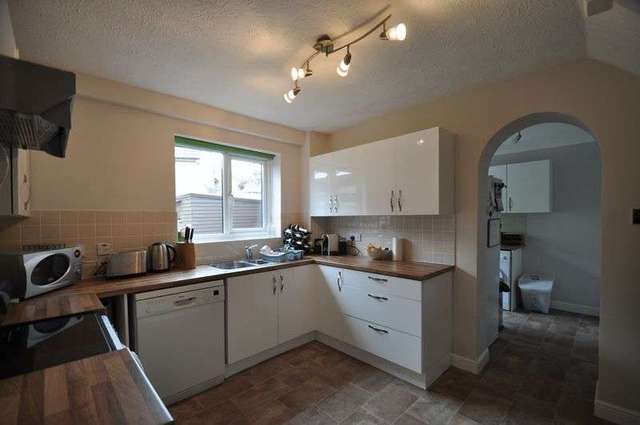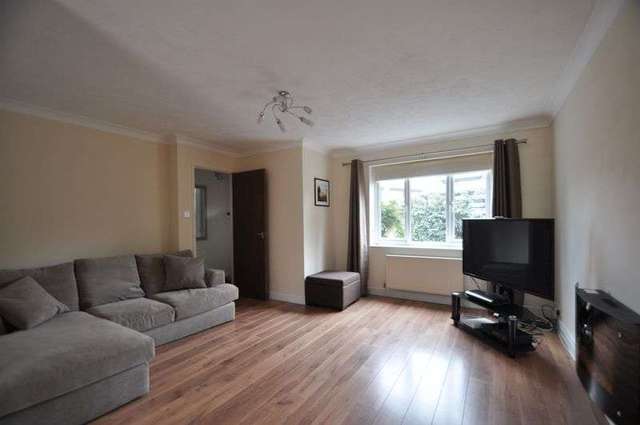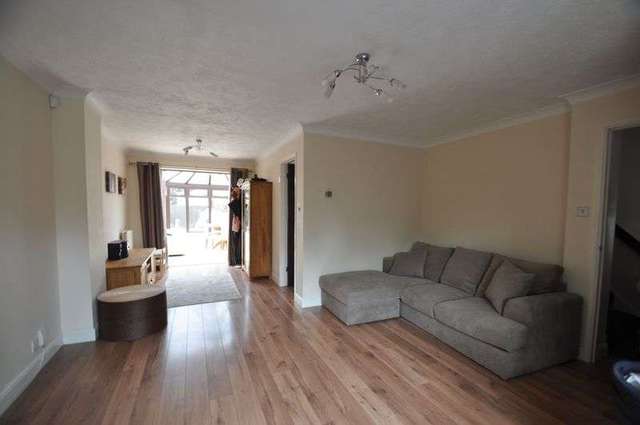Agent details
This property is listed with:
Full Details for 4 Bedroom Detached for sale in Fleet, GU51 :
No Chain - Check 4 Houses are delighted to offer to the market this 4 bedroom detached house located on the popular Ancells Farm development. Accommodation comprises lounge, dining room, kitchen, utility room, conservatory, cloakroom, master bedroom with en-suite, guest bedroom with en-suite, 2 further bedrooms and family bathroom. Furthermore the property benefits from an integral garage, driveway parking for several cars, UPVC double glazing and rear garden. To arrange an appointment please call us on (01252) 819725.
Entrance Hall
Double glazed door to front aspect, door to lounge, door to WC, stairs to first floor, radiator, wood effect flooring and coved ceiling.
Lounge - 14' 9'' x 13' 3'' (4.49m x 4.04m)
Double glazed window to front aspect, wood effect flooring, thermostat, radiator and coved ceiling.
Dining Room - 10' 4'' x 8' 1'' (3.15m x 2.46m)
Door to kitchen, double glazed bio folding doors to conservatory, space for dining table, wood effect flooring, radiator and coved ceiling.
Kitchen - 10' 4'' x 9' 9'' (3.15m x 2.97m)
Double glazed rear aspect window, range of wall and base units, one and quarter sink with mixer tap over, space for cooker, space and plumbing for dishwasher, access to under stairs storage cupboard, radiator, partly tiled walls, tile effect lino flooring and archway to utility room.
Utility room - 11' 3'' x 7' 4'' (3.43m x 2.23m)
Double glazed rear aspect window, double glazed rear aspect door, range of wall and base units, sink, space and plumbing for washing machine and dryer, space for fridge/freezer, wall mounted boiler, floor to ceiling fitted storage cupboards, lino effect flooring and coved ceiling.
Conservatory - 13' 1'' x 11' 9'' (3.98m x 3.58m)
PVC construction, double glazed doors to garden, under floor heating, ceiling fan, tiled floor, light and power.
Cloakroom - 6' 1'' x 4' 1'' (1.85m x 1.24m)
Double glazed front aspect window, low level WC, sink, radiator and tiled floor.
Landing
Access to airing cupboard, inset down lighters, loft access (ladder, light, partially boarded).
Master Bedroom - 18' 5'' x 7' 5'' (5.61m x 2.26m)
Double glazed front aspect and side aspect window, loft access, radiator, coved ceiling and door to en-suite.
En-suite - 7' 6'' x 5' 4'' (2.28m x 1.62m)
Double glazed rear aspect window, low level WC, sink with storage under, bath with separate Aqualisa power shower, radiator, extractor fan, coved ceiling, partly tiled walls and tile effect lino flooring.
Bedroom 2 - 11' 8'' x 10' 4'' (3.55m x 3.15m)
Double glazed front aspect window, fitted wardrobes, radiator and laminate flooring.
En-suite - 5' 5'' x 5' 1'' (1.65m x 1.55m)
Double glazed side aspect window, low level WC, sink, shower cubicle with power shower, ladder style heated towel rail and laminate flooring.
Bedroom 3 - 11' 2'' x 8' 10'' (3.40m x 2.69m)
Double glazed rear aspect window, fitted wardrobe and radiator.
Bedroom 4 - 7' 5'' x 7' 5'' (2.26m x 2.26m)
Double glazed front aspect window, laminate flooring and radiator.
Family Bathroom - 6' 8'' x 5' 7'' (2.03m x 1.70m)
Double glazed rear aspect window, low level WC, sink, bath with separate power shower, shaver point, radiator, partly tiled walls and tile effect lino flooring.
Garage
Standard up and over door, fuse box, electric meter, gas meter, light and power.
Front Aspect
Tarmac driveway, parking for 3 vehicles, hedge providing privacy, gated side access and outside lights.
Rear Aspect - Approx: 50' 0'' x 32' 0'' (15.23m x 9.75m)
Approx 32ft x 50ft; enclosed by fences, gated side access, shrubs and borders, lawn area, decking area, vegetable patch, shed, outside water tap and outside light.
Additional Information
Freehold Property. Council Tax Band 'E'.
Entrance Hall
Double glazed door to front aspect, door to lounge, door to WC, stairs to first floor, radiator, wood effect flooring and coved ceiling.
Lounge - 14' 9'' x 13' 3'' (4.49m x 4.04m)
Double glazed window to front aspect, wood effect flooring, thermostat, radiator and coved ceiling.
Dining Room - 10' 4'' x 8' 1'' (3.15m x 2.46m)
Door to kitchen, double glazed bio folding doors to conservatory, space for dining table, wood effect flooring, radiator and coved ceiling.
Kitchen - 10' 4'' x 9' 9'' (3.15m x 2.97m)
Double glazed rear aspect window, range of wall and base units, one and quarter sink with mixer tap over, space for cooker, space and plumbing for dishwasher, access to under stairs storage cupboard, radiator, partly tiled walls, tile effect lino flooring and archway to utility room.
Utility room - 11' 3'' x 7' 4'' (3.43m x 2.23m)
Double glazed rear aspect window, double glazed rear aspect door, range of wall and base units, sink, space and plumbing for washing machine and dryer, space for fridge/freezer, wall mounted boiler, floor to ceiling fitted storage cupboards, lino effect flooring and coved ceiling.
Conservatory - 13' 1'' x 11' 9'' (3.98m x 3.58m)
PVC construction, double glazed doors to garden, under floor heating, ceiling fan, tiled floor, light and power.
Cloakroom - 6' 1'' x 4' 1'' (1.85m x 1.24m)
Double glazed front aspect window, low level WC, sink, radiator and tiled floor.
Landing
Access to airing cupboard, inset down lighters, loft access (ladder, light, partially boarded).
Master Bedroom - 18' 5'' x 7' 5'' (5.61m x 2.26m)
Double glazed front aspect and side aspect window, loft access, radiator, coved ceiling and door to en-suite.
En-suite - 7' 6'' x 5' 4'' (2.28m x 1.62m)
Double glazed rear aspect window, low level WC, sink with storage under, bath with separate Aqualisa power shower, radiator, extractor fan, coved ceiling, partly tiled walls and tile effect lino flooring.
Bedroom 2 - 11' 8'' x 10' 4'' (3.55m x 3.15m)
Double glazed front aspect window, fitted wardrobes, radiator and laminate flooring.
En-suite - 5' 5'' x 5' 1'' (1.65m x 1.55m)
Double glazed side aspect window, low level WC, sink, shower cubicle with power shower, ladder style heated towel rail and laminate flooring.
Bedroom 3 - 11' 2'' x 8' 10'' (3.40m x 2.69m)
Double glazed rear aspect window, fitted wardrobe and radiator.
Bedroom 4 - 7' 5'' x 7' 5'' (2.26m x 2.26m)
Double glazed front aspect window, laminate flooring and radiator.
Family Bathroom - 6' 8'' x 5' 7'' (2.03m x 1.70m)
Double glazed rear aspect window, low level WC, sink, bath with separate power shower, shaver point, radiator, partly tiled walls and tile effect lino flooring.
Garage
Standard up and over door, fuse box, electric meter, gas meter, light and power.
Front Aspect
Tarmac driveway, parking for 3 vehicles, hedge providing privacy, gated side access and outside lights.
Rear Aspect - Approx: 50' 0'' x 32' 0'' (15.23m x 9.75m)
Approx 32ft x 50ft; enclosed by fences, gated side access, shrubs and borders, lawn area, decking area, vegetable patch, shed, outside water tap and outside light.
Additional Information
Freehold Property. Council Tax Band 'E'.
Static Map
Google Street View
House Prices for houses sold in GU51 2UD
Stations Nearby
- Farnborough (Main)
- 3.0 miles
- Fleet
- 0.5 miles
- Blackwater
- 3.2 miles
Schools Nearby
- Henry Tyndale School
- 3.5 miles
- St Nicholas' School
- 3.6 miles
- Hawley Place School
- 2.4 miles
- Fleet Infant School
- 1.6 miles
- Parsonage Farm Nursery And Infant School
- 1.5 miles
- Elvetham Heath Primary School
- 1.4 miles
- Cove School
- 2.0 miles
- Court Moor School
- 2.0 miles
- Calthorpe Park School
- 2.0 miles


