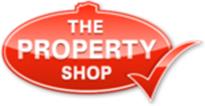Agent details
This property is listed with:
Full Details for 4 Bedroom Detached for sale in Bodmin, PL31 :
Superbly updated four bedroom ideal family home set on mature sought after development of Bramley Park
*Entrance hall*Cloakroom*Study/playroom*Lounge*Modern kitchen/diner*Large conservatory*
*Four bedrooms*Family bathroom*Store room*Gas central heating*Double glazing* Driveway parking*
*Enclosed mature gardens*No forward chain*
Located on Bramley Park a popular and mature development situated off Love Lane. The property is conveniently placed for the towns varied amenities and schooling facilities.ACCOMODATION IN DETAILALL MEASUREMENTS APPROXIMATE
Front door leading to:
Entrance hall
Stairs to first floor. Telephone point. Radiator. Hard flooring throughout.
Cloakroom
Close couple WC. Wash hand basin H & C.
Study/Playroom - 10' 1'' x 8' 4'' (3.07m x 2.54m)
Electric panel heater. Window to side and door to:
Store Room - 10' 3'' x 8' 2'' (3.12m x 2.49m)
Wall mounted gas boiler. Space for washing machine. Electric fuses. Up and over door opening to front driveway.
Lounge - 16' 1'' x 11' 1'' (4.90m x 3.38m)
Radiator. Attractive fire place with gas fire. Recess ceiling lights. Window to front and glazed double doors leading to conservatory.
Kitchen/Breakfast Room - 21' 7'' x 9' 5'' (6.57m x 2.87m)
Range of white colour gloss wall and floor units with attractive working surfaces over. Stainless steel sink unit with mixer tap and single drainer. Gas/electric range cooker. Integral dishwasher and freezer. Radiator. Attractive hard flooring through. Recess ceiling lights. Window overlooking rear garden. Small pained double doors opening on to:
Conservatory - 17' 6'' x 9' 1'' (5.33m x 2.77m)
Double glazed window. Windows overlooking garden. Double glazed double doors opening on to rear garden.
First Floor
Landing
Access to loft. Recess ceiling lights. Radiator.
Bathroom
Modern recently refitted white colour suite comprising white panel bath with shower over and screen. Wash hand basin with mixer tap. Close couple WC. Tiled floor. Recess ceiling lights. Partly tiled wall.
Bedroom - 10' 5'' x 9' 4'' (3.17m x 2.84m)
Radiator. Views over rear garden.
Bedroom - 10' 2'' x 8' 1'' (3.10m x 2.46m)
Radiator. Views over front garden.
Bedroom - 10' 7'' x 9' 5'' (3.22m x 2.87m)
Radiator . Views over rear garden
Master Bedroom - 16' 1'' x 11' 2'' (4.90m x 3.40m)
Radiator. Recess ceiling lights. Dual aspect windows enjoying views over front and rear gardens.
Outside
Concrete driveway to front providing room for parking for two cars. Front garden is laid to lawn with side pedestrian path and gate opening on to the enclosed rear garden. Rear garden enjoys a wooden deck patio area, lawns, some shrubs and wood fencing.
General Information
Services
Mains water (metered), gas, electricity and drainage
Council Tax Band: D
EPC Band: D
Agents Note:
Study/playroom and store area originally the integral garage which could easily be converted back if required.
Static Map
Google Street View
House Prices for houses sold in PL31 2BN
Stations Nearby
- Bodmin Parkway
- 2.8 miles
- Lostwithiel
- 5.0 miles
- Luxulyan
- 6.0 miles
Schools Nearby
- St Joseph's School
- 19.1 miles
- Doubletrees School
- 8.4 miles
- Mount Tamar School
- 23.8 miles
- St Petroc's Church of England Voluntary Aided Primary School
- 0.5 miles
- The Beacon Infant & Nursery School
- 0.7 miles
- Robartes Junior School
- 0.9 miles
- Bodmin College
- 0.9 miles
- Wadebridge School
- 6.2 miles
- Cornwall College
- 9.4 miles

























